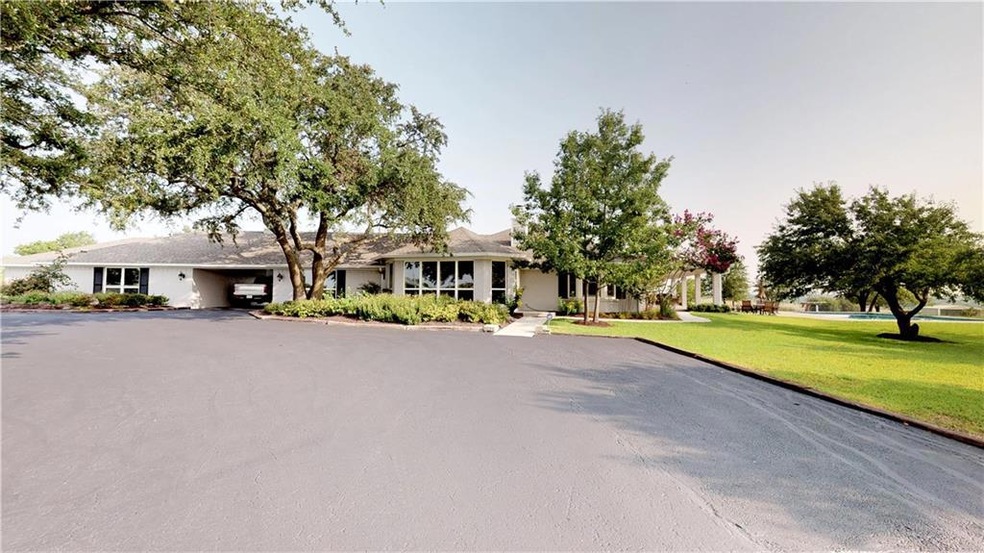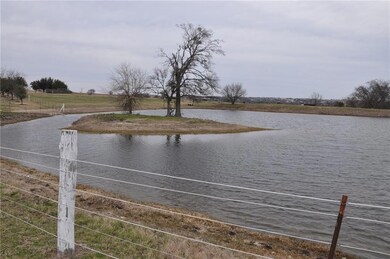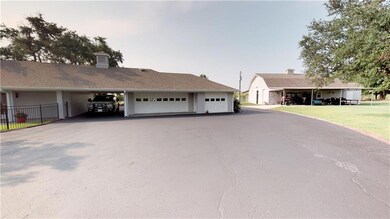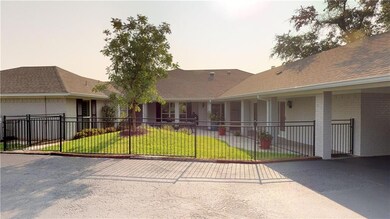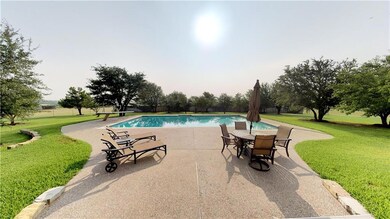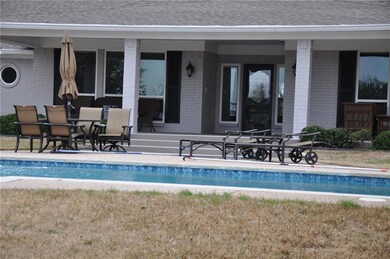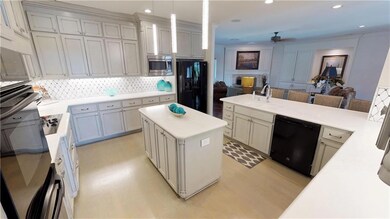
5909 Stacy Ln Weatherford, TX 76087
Highlights
- Barn or Stable
- Outdoor Pool
- 29 Acre Lot
- McCall Elementary School Rated A
- RV or Boat Parking
- 2 Stock Tanks or Ponds
About This Home
As of August 2019Stunning home on 29 acres, Aledo ISD, CLOSE to I-20, Walsh Ranch, and easy access to downtown. Private gate leads you up to the home sitting at the top of the property with stunning views. Circular drive with plenty of parking. Fenced, cross fenced, 2 ponds, large back yard with entertaining area and beautiful pool! This 1 story home has been updated inside and out with 3 all new AC units,kitchen remodeled with Ceasar stone counters,(never stain) new floors, all new carpet, pool and outdoor entertaining area with Italian tile(never slick),pool and pool equipment redone, fresh paint, plantation shutters. Pasture for cows or horses. Multiple Barns, stalls,tack room, loafing sheds, Work shop with guest quarters.
Home Details
Home Type
- Single Family
Est. Annual Taxes
- $21
Year Built
- Built in 1989
Lot Details
- 29 Acre Lot
- Cul-De-Sac
- Gated Home
- Cross Fenced
- Pipe Fencing
- Landscaped
- Lot Has A Rolling Slope
- Sprinkler System
- Cleared Lot
- Few Trees
- Drought Tolerant Landscaping
Parking
- 3 Car Attached Garage
- 2 Carport Spaces
- Epoxy
- Garage Door Opener
- Circular Driveway
- RV or Boat Parking
Home Design
- Ranch Style House
- Traditional Architecture
- Brick Exterior Construction
- Slab Foundation
- Composition Roof
Interior Spaces
- 4,684 Sq Ft Home
- Ceiling Fan
- 2 Fireplaces
- Wood Burning Fireplace
- Brick Fireplace
- Plantation Shutters
- Washer Hookup
Kitchen
- Double Convection Oven
- Electric Oven
- Electric Cooktop
- Plumbed For Ice Maker
- Dishwasher
- Trash Compactor
- Disposal
Flooring
- Wood
- Parquet
- Carpet
- Ceramic Tile
Bedrooms and Bathrooms
- 4 Bedrooms
- 4 Full Bathrooms
Home Security
- Burglar Security System
- Fire and Smoke Detector
Eco-Friendly Details
- Energy-Efficient Appliances
- Energy-Efficient HVAC
- Energy-Efficient Insulation
- Energy-Efficient Doors
- Energy-Efficient Thermostat
Outdoor Features
- Outdoor Pool
- Covered patio or porch
- Outdoor Living Area
- Outdoor Storage
- Rain Gutters
Location
- Outside City Limits
Schools
- Walsh Elementary School
- Aledo Middle School
- Mcanally Middle School
- Aledo High School
Farming
- 2 Barns
- 2 Stock Tanks or Ponds
- Agricultural Exemption
- 1 Residence
- Pasture
Horse Facilities and Amenities
- Horses Allowed On Property
- Barn or Stable
Utilities
- Central Heating and Cooling System
- Well
- Electric Water Heater
- Septic Tank
- High Speed Internet
- Satellite Dish
Listing and Financial Details
- Assessor Parcel Number R000060739
- $33 per year unexempt tax
Ownership History
Purchase Details
Home Financials for this Owner
Home Financials are based on the most recent Mortgage that was taken out on this home.Purchase Details
Home Financials for this Owner
Home Financials are based on the most recent Mortgage that was taken out on this home.Purchase Details
Purchase Details
Similar Homes in Weatherford, TX
Home Values in the Area
Average Home Value in this Area
Purchase History
| Date | Type | Sale Price | Title Company |
|---|---|---|---|
| Vendors Lien | -- | Alamo Title Company | |
| Vendors Lien | -- | Attorney | |
| Deed | -- | -- | |
| Deed | -- | -- |
Mortgage History
| Date | Status | Loan Amount | Loan Type |
|---|---|---|---|
| Open | $384,000 | New Conventional | |
| Closed | $364,000 | Purchase Money Mortgage | |
| Previous Owner | $403,200 | New Conventional |
Property History
| Date | Event | Price | Change | Sq Ft Price |
|---|---|---|---|---|
| 05/10/2025 05/10/25 | For Sale | $3,200,000 | +167.8% | $683 / Sq Ft |
| 08/16/2019 08/16/19 | Sold | -- | -- | -- |
| 07/21/2019 07/21/19 | Pending | -- | -- | -- |
| 02/17/2019 02/17/19 | For Sale | $1,195,000 | -- | $255 / Sq Ft |
Tax History Compared to Growth
Tax History
| Year | Tax Paid | Tax Assessment Tax Assessment Total Assessment is a certain percentage of the fair market value that is determined by local assessors to be the total taxable value of land and additions on the property. | Land | Improvement |
|---|---|---|---|---|
| 2023 | $21 | $1,230 | $1,230 | $0 |
| 2022 | $22 | $558,800 | $0 | $0 |
| 2021 | $24 | $558,800 | $0 | $0 |
| 2020 | $28 | $558,800 | $0 | $0 |
| 2019 | $30 | $558,800 | $0 | $0 |
| 2018 | $33 | $419,100 | $0 | $0 |
| 2017 | $34 | $419,100 | $0 | $0 |
| 2016 | $35 | $419,100 | $0 | $0 |
| 2015 | $37 | $446,010 | $0 | $0 |
| 2014 | $34 | $297,340 | $0 | $0 |
Agents Affiliated with this Home
-
Josh Johnson
J
Seller's Agent in 2025
Josh Johnson
KELLER WILLIAMS REALTY
(940) 577-5350
2 Total Sales
-
Tom Paul
T
Seller's Agent in 2019
Tom Paul
Woodstream Realty
(817) 219-0117
32 Total Sales
-
Shayla Johnston
S
Buyer's Agent in 2019
Shayla Johnston
League Real Estate
(817) 454-0732
46 Total Sales
Map
Source: North Texas Real Estate Information Systems (NTREIS)
MLS Number: 14025332
APN: 21727-008-000-00
- 5520 White Settlement Rd
- 874 Sylvan Creek Dr
- 537 Pickett Creek Dr
- 15148 Green Bluff Dr
- 509 Pickett Creek Dr
- 15137 Green Bluff Dr
- 15136 Green Bluff Dr
- 449 Pickett Creek Dr
- 432 Pickett Creek Dr
- 412 Pickett Creek Dr
- 15124 Devonne Dr
- 15116 Devonne Dr
- 312 Honey Brook Ln
- 6017 White Settlement Rd
- 317 Honey Brook Ln
- 15004 Ted Trail
- 15000 Ted Trail
- 208 Cross Fox Ln
- 233 Cross Fox Ln
- 15117 Ruble Ct
