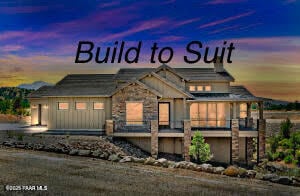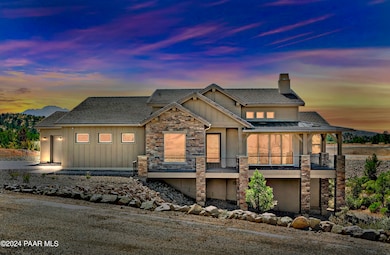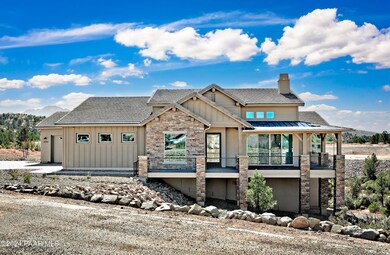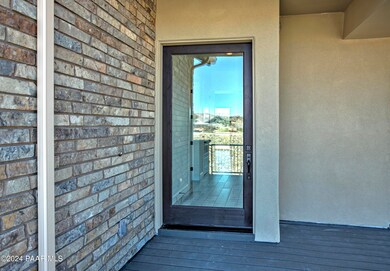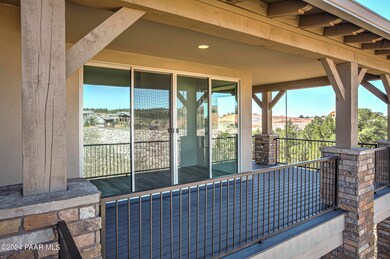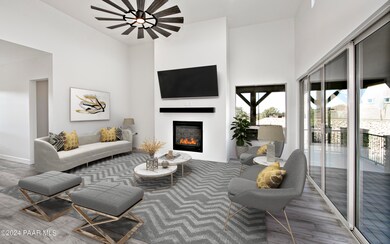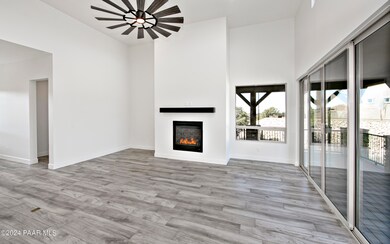5909 W Cedron (Lot 276) Cir Prescott, AZ 86305
Estimated payment $5,818/month
Highlights
- Home Under Construction
- Views of Trees
- Solid Surface Countertops
- Abia Judd Elementary School Rated A-
- Contemporary Architecture
- Covered Patio or Porch
About This Home
ONLY 10% DOWN AND $30K CREDIT TOWARD BUILDER OPTIONS! Whispering Canyon new construction ready to be built in Prescott! Natural setting, lush topography on a .72 ac. Floor plan designed to take advantage of front views w/ great room & master bedroom access to wrap around front porch. Great room offers 14' ceilings & sliding door to front view patio. Dining area adjoins large chef friendly kitchen w/ breakfast island bar, pantry, Bosch appliances, cabinetry & granite options, + sliding door to back entertaining deck. Split plan w/ two guest bedrooms, full bath, & powder room. Spacious den/office can be optional 4th bedroom. Buyer to select builder options & design finishes. Build time is 10 months.
Listing Agent
Better Homes And Gardens Real Estate Bloomtree Realty License #SA629039000 Listed on: 05/08/2025

Home Details
Home Type
- Single Family
Est. Annual Taxes
- $103
Year Built
- Home Under Construction
Lot Details
- 0.72 Acre Lot
- Native Plants
HOA Fees
- $32 Monthly HOA Fees
Parking
- 3 Car Attached Garage
Home Design
- Contemporary Architecture
- Stem Wall Foundation
- Stucco Exterior
Interior Spaces
- 2,486 Sq Ft Home
- 1-Story Property
- Double Pane Windows
- Window Screens
- Combination Dining and Living Room
- Views of Trees
- Fire and Smoke Detector
- Washer and Dryer Hookup
Kitchen
- Oven
- Electric Range
- Microwave
- Bosch Dishwasher
- Dishwasher
- Kitchen Island
- Solid Surface Countertops
- Disposal
Flooring
- Carpet
- Tile
Bedrooms and Bathrooms
- 3 Bedrooms
- Split Bedroom Floorplan
- Granite Bathroom Countertops
Accessible Home Design
- Level Entry For Accessibility
Outdoor Features
- Covered Patio or Porch
- Rain Gutters
Utilities
- Forced Air Heating and Cooling System
- Underground Utilities
- 220 Volts
- Private Water Source
- Electric Water Heater
- Private Sewer
Community Details
- Association Phone (928) 776-4479
- Built by Copper Tree Construction
- Whispering Canyon Subdivision
Listing and Financial Details
- Assessor Parcel Number 330
Map
Home Values in the Area
Average Home Value in this Area
Property History
| Date | Event | Price | List to Sale | Price per Sq Ft |
|---|---|---|---|---|
| 05/08/2025 05/08/25 | For Sale | $1,093,900 | -- | $440 / Sq Ft |
Source: Prescott Area Association of REALTORS®
MLS Number: 1073069
- 5919 W Cir
- 6053 W Vesta (Lot 263) Cir
- 5880 W Vesta (Lot 252) Cir
- 6008 W Cedron (Lot 269) Cir
- 6033 W Vesta (Lot 262) Cir
- 5928 W Cedron (Lot 265) Cir
- 968 Louie St
- 1042 Louie St
- 951 Louie St
- 903 Louie St
- 1031 Craftsman Dr Unit 12
- 1035 Craftsman Dr
- 830 Hoosier Pass
- 806 Hoosier Pass
- 829 Royal Tulips St
- 3000 Noble Star Dr
- 3280 Iris Ln
- 3155 Shalom Dr
- 3169 Dome Rock Place Unit 12A
- 3040 Cabezon Ln
- 3057 Trail
- 1124 Louie St
- 3161 Willow Creek Rd
- 3147 Willow Creek Rd
- 3090 Peaks View Ln Unit 10F
- 1109 S Lakeview Dr
- 1998 Prescott Lakes Pkwy
- 2365 Sequoia Dr
- 2105 Blooming Hills Dr
- 2057 Willow Lake Rd
- 1976 Boardwalk Ave
- 480 Arena Dr Unit 2
- 4075 Az-89 Unit ID1257802P
- 1219 Willow Creek Rd
- 2830 N Tohatchi Rd
- 1131 Hughes St
- 1022 Gail Gardner Way Unit A
- 1308 Rockwood Dr
- 1314 Rockwood Dr
- 1320 Rockwood Dr
