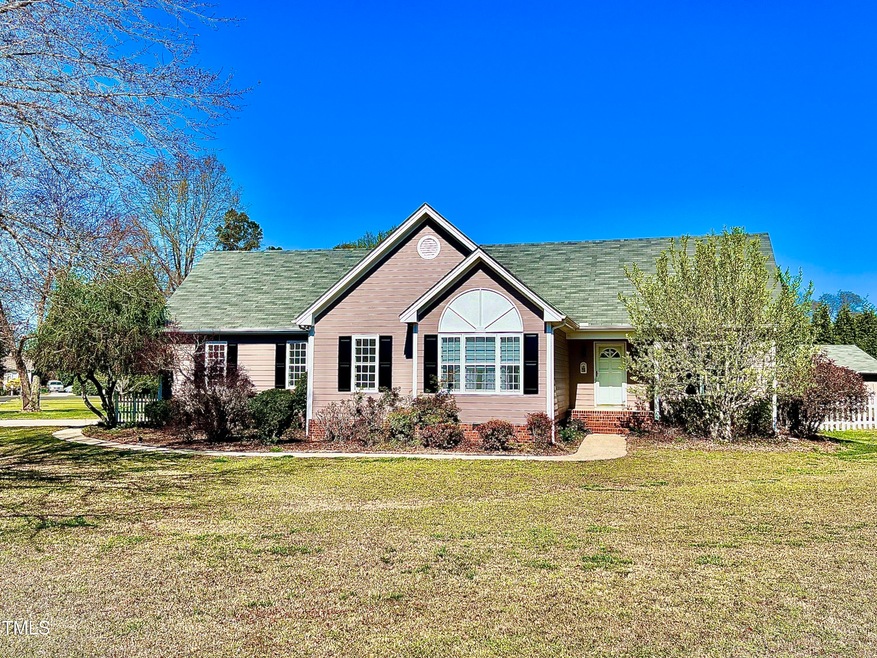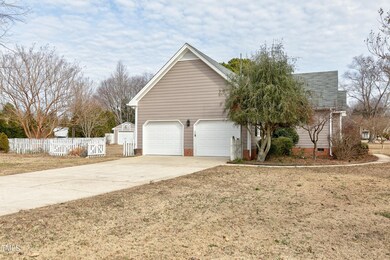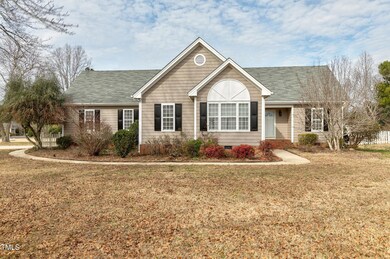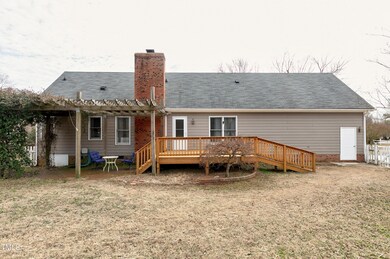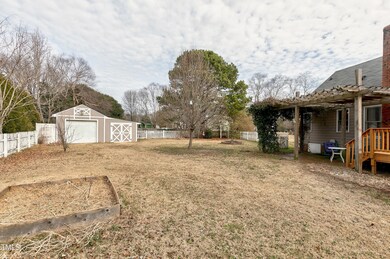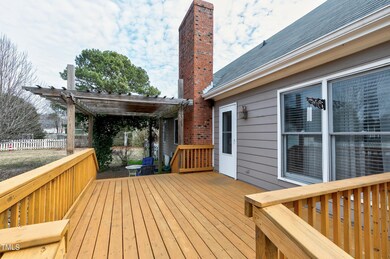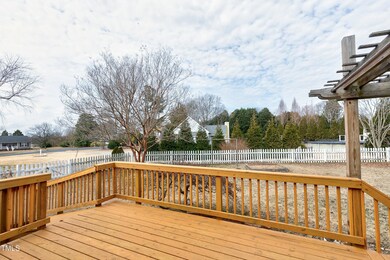
5909 Walking Stick Trail Raleigh, NC 27603
Estimated Value: $342,000 - $378,000
Highlights
- Deck
- Corner Lot
- Porch
- Traditional Architecture
- Separate Outdoor Workshop
- 2 Car Attached Garage
About This Home
As of May 2024Affordable ranch home on a corner lot with many appealing upgrades!! Completely new LVP floors throughout the entire house. Refreshed kitchen with new countertops, tile backsplash and new faucet and hardware. Spacious primary suite w/ large closet and bathroom with dual sinks, new tile floors and rebuilt convenient walk-in tile shower. Separate dining room that offers a great flexible space. Open living room and fireplace. 2 car side entry garage. Huge fenced backyard space with brick patio, newly rebuilt deck and detached workshop. Brand new HVAC! High end Water Filtration System. The convenience of the new 540 loop allows you to live in a quiet community with access to everything the triangle has to offer! Close to major shopping areas and parks! Move-In Ready. Available Now.
Last Agent to Sell the Property
Stetten Realty Inc. License #237959 Listed on: 01/29/2024
Home Details
Home Type
- Single Family
Est. Annual Taxes
- $1,657
Year Built
- Built in 1993 | Remodeled
Lot Details
- 0.71 Acre Lot
- Gated Home
- Wood Fence
- Corner Lot
- Level Lot
- Garden
- Back Yard Fenced and Front Yard
- Property is zoned R30
HOA Fees
- $10 Monthly HOA Fees
Parking
- 2 Car Attached Garage
- Parking Accessed On Kitchen Level
- Garage Door Opener
- Private Driveway
- 10 Open Parking Spaces
- Off-Street Parking
Home Design
- Traditional Architecture
- Stem Wall Foundation
- Blown-In Insulation
- Batts Insulation
- Shingle Roof
- Asphalt Roof
- Masonite
- Asphalt
Interior Spaces
- 1,351 Sq Ft Home
- 1-Story Property
- Ceiling Fan
- Double Pane Windows
- Blinds
- Family Room with Fireplace
- Storage
- Pull Down Stairs to Attic
Kitchen
- Electric Oven
- Microwave
- Dishwasher
- Disposal
Bedrooms and Bathrooms
- 3 Main Level Bedrooms
- 2 Full Bathrooms
- Double Vanity
- Walk-in Shower
Laundry
- Laundry in Hall
- Laundry on main level
Accessible Home Design
- Accessible Full Bathroom
- Adaptable Bathroom Walls
- Grip-Accessible Features
- Accessible Bedroom
- Accessible Common Area
- Accessible Kitchen
- Central Living Area
- Accessible Closets
- Accessible Approach with Ramp
- Accessible Entrance
Eco-Friendly Details
- Energy-Efficient Appliances
- Energy-Efficient HVAC
Outdoor Features
- Deck
- Patio
- Fire Pit
- Separate Outdoor Workshop
- Pergola
- Outdoor Storage
- Rain Gutters
- Porch
Schools
- Rand Road Elementary School
- North Garner Middle School
- Eastern Alamance High School
Utilities
- Forced Air Heating and Cooling System
- Heat Pump System
- Well
- Electric Water Heater
- Water Purifier
- Water Softener is Owned
- Septic Tank
- High Speed Internet
Community Details
- Association fees include road maintenance
- Bristol Association, Phone Number (919) 675-8552
- Bristol Subdivision
Listing and Financial Details
- Assessor Parcel Number 1607682681
Ownership History
Purchase Details
Home Financials for this Owner
Home Financials are based on the most recent Mortgage that was taken out on this home.Purchase Details
Home Financials for this Owner
Home Financials are based on the most recent Mortgage that was taken out on this home.Purchase Details
Home Financials for this Owner
Home Financials are based on the most recent Mortgage that was taken out on this home.Purchase Details
Home Financials for this Owner
Home Financials are based on the most recent Mortgage that was taken out on this home.Purchase Details
Home Financials for this Owner
Home Financials are based on the most recent Mortgage that was taken out on this home.Purchase Details
Home Financials for this Owner
Home Financials are based on the most recent Mortgage that was taken out on this home.Similar Homes in the area
Home Values in the Area
Average Home Value in this Area
Purchase History
| Date | Buyer | Sale Price | Title Company |
|---|---|---|---|
| Fisher Ben | $362,000 | None Listed On Document | |
| Dunlap Andrew Michael | $179,000 | None Available | |
| Riley Kelly M | -- | None Available | |
| Magee Kelly J | -- | None Available | |
| Magee Kelly J | $165,000 | None Available | |
| Hansen Charles E | $120,000 | -- |
Mortgage History
| Date | Status | Borrower | Loan Amount |
|---|---|---|---|
| Open | Fisher Ben | $355,443 | |
| Previous Owner | Dunlap Andrew Michael | $170,050 | |
| Previous Owner | Riley Kelly M | $156,002 | |
| Previous Owner | Magee Kelly J | $164,886 | |
| Previous Owner | Magee Kelly J | $162,450 | |
| Previous Owner | Hansen Charles E | $138,700 | |
| Previous Owner | Hansen Charles E | $138,700 | |
| Previous Owner | Hansen Charles E | $17,000 | |
| Previous Owner | Hansen Charles E | $123,600 |
Property History
| Date | Event | Price | Change | Sq Ft Price |
|---|---|---|---|---|
| 05/29/2024 05/29/24 | Sold | $362,000 | -2.0% | $268 / Sq Ft |
| 03/24/2024 03/24/24 | Pending | -- | -- | -- |
| 03/19/2024 03/19/24 | Price Changed | $369,500 | -1.5% | $274 / Sq Ft |
| 02/19/2024 02/19/24 | Price Changed | $375,000 | -3.4% | $278 / Sq Ft |
| 01/29/2024 01/29/24 | For Sale | $388,000 | +3.5% | $287 / Sq Ft |
| 12/15/2023 12/15/23 | Off Market | $375,000 | -- | -- |
| 05/06/2022 05/06/22 | Sold | $375,000 | +19.0% | $278 / Sq Ft |
| 03/26/2022 03/26/22 | Pending | -- | -- | -- |
| 03/25/2022 03/25/22 | For Sale | $315,000 | -- | $233 / Sq Ft |
Tax History Compared to Growth
Tax History
| Year | Tax Paid | Tax Assessment Tax Assessment Total Assessment is a certain percentage of the fair market value that is determined by local assessors to be the total taxable value of land and additions on the property. | Land | Improvement |
|---|---|---|---|---|
| 2024 | $2,215 | $353,455 | $105,000 | $248,455 |
| 2023 | $1,658 | $210,047 | $43,000 | $167,047 |
| 2022 | $1,537 | $210,047 | $43,000 | $167,047 |
| 2021 | $1,496 | $210,047 | $43,000 | $167,047 |
| 2020 | $1,471 | $210,047 | $43,000 | $167,047 |
| 2019 | $1,245 | $149,945 | $34,000 | $115,945 |
| 2018 | $1,145 | $149,945 | $34,000 | $115,945 |
| 2017 | $1,086 | $149,945 | $34,000 | $115,945 |
| 2016 | $1,064 | $149,945 | $34,000 | $115,945 |
| 2015 | $1,130 | $159,884 | $38,000 | $121,884 |
| 2014 | -- | $159,884 | $38,000 | $121,884 |
Agents Affiliated with this Home
-
Adam Stetten

Seller's Agent in 2024
Adam Stetten
Stetten Realty Inc.
(919) 413-2326
8 Total Sales
-
Zach Karczewski
Z
Buyer's Agent in 2024
Zach Karczewski
J-Z VENTURES & HOLDINGS LLC
(919) 771-3180
44 Total Sales
-
Jenn Cole

Seller's Agent in 2022
Jenn Cole
Be Home Realty
91 Total Sales
Map
Source: Doorify MLS
MLS Number: 10008545
APN: 1607.02-68-2681-000
- 9912 Sauls Rd
- 6405 Biloxis Ct
- 6301 Cayuse Ln
- 6245 Hampton Ridge Rd
- 5804 Heathill Ct
- 1501 Ramson Ct
- 9257 Sauls Rd
- 1012 Mountain Laurel Dr
- 6616 Rock Service Station Rd
- 1421 Harvey Johnson Rd
- 1408 Harvey Johnson Rd
- 6765 Rock Service Station Rd
- 6513 Cablewood Dr
- 6521 Cablewood Dr
- 1017 Azalea Garden Cir
- 1000 Azalea Garden Cir
- 1021 Azalea Garden Cir
- 1029 Azalea Garden Cir
- 1233 Azalea Garden Cir
- 1229 Azalea Garden Cir
- 5909 Walking Stick Trail
- 5905 Walking Stick Trail
- 5924 S Downs Dr
- 5933 S Downs Dr
- 5908 Walking Stick Trail
- 1105 New Castle Ct
- 1109 New Castle Ct
- 6001 S Downs Dr
- 6000 S Downs Dr
- 6005 Walking Stick Trail
- 1101 New Castle Ct
- 1113 New Castle Ct
- 5901 Walking Stick Trail
- 5929 S Downs Dr
- 5904 Walking Stick Trail
- 5900 Walking Stick Trail
- 5921 S Downs Dr
- 6004 Walking Stick Trail
- 1117 New Castle Ct
- 6009 Walking Stick Trail
