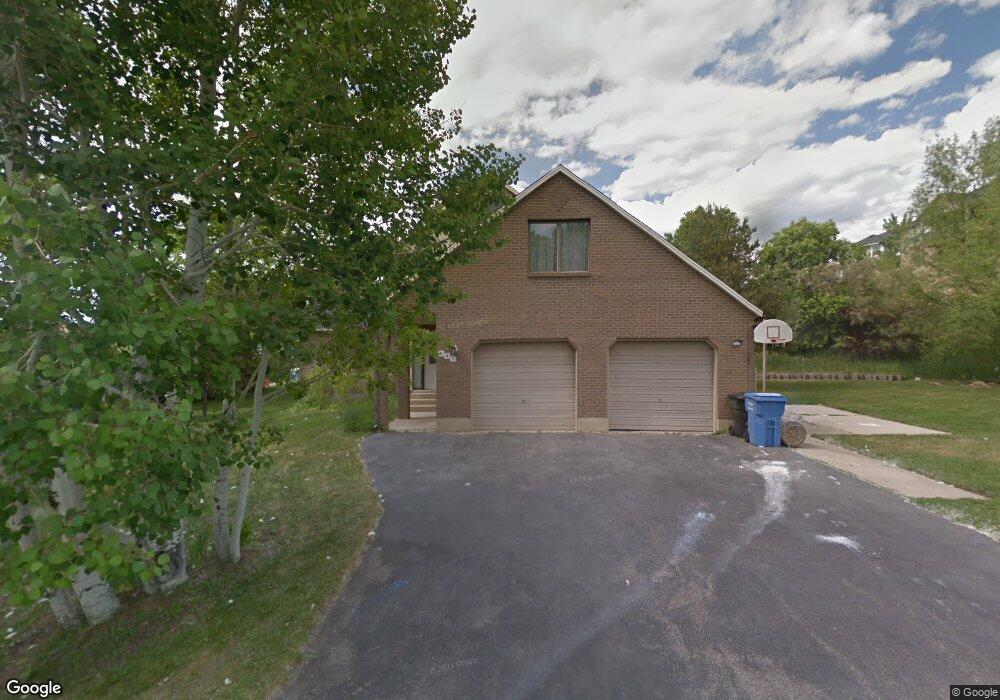591 E Vons Way Providence, UT 84332
Estimated Value: $715,000 - $818,000
6
Beds
4
Baths
4,517
Sq Ft
$168/Sq Ft
Est. Value
About This Home
This home is located at 591 E Vons Way, Providence, UT 84332 and is currently estimated at $759,508, approximately $168 per square foot. 591 E Vons Way is a home located in Cache County with nearby schools including Providence School, Spring Creek Middle School, and South Cache Middle School.
Ownership History
Date
Name
Owned For
Owner Type
Purchase Details
Closed on
Oct 17, 2016
Sold by
Talbot Benjamin Eli and Talbot Megan Amy
Bought by
Armstrong Trip W and Armstrong Katrina L
Current Estimated Value
Home Financials for this Owner
Home Financials are based on the most recent Mortgage that was taken out on this home.
Original Mortgage
$370,500
Outstanding Balance
$296,605
Interest Rate
3.5%
Mortgage Type
New Conventional
Estimated Equity
$462,903
Purchase Details
Closed on
Oct 16, 2014
Sold by
Keetch Rebecca T and Keetch Wesley G
Bought by
Talbot Benjamin Eli and Talbot Megan Amy
Home Financials for this Owner
Home Financials are based on the most recent Mortgage that was taken out on this home.
Original Mortgage
$184,000
Interest Rate
4.08%
Mortgage Type
New Conventional
Purchase Details
Closed on
Feb 14, 2014
Sold by
Tarbet Nelyne G
Bought by
Keetch Rebecca T and Keetch Wesley G
Create a Home Valuation Report for This Property
The Home Valuation Report is an in-depth analysis detailing your home's value as well as a comparison with similar homes in the area
Home Values in the Area
Average Home Value in this Area
Purchase History
| Date | Buyer | Sale Price | Title Company |
|---|---|---|---|
| Armstrong Trip W | -- | Cache Title Company | |
| Talbot Benjamin Eli | -- | Cache Title | |
| Keetch Rebecca T | -- | Cache Title |
Source: Public Records
Mortgage History
| Date | Status | Borrower | Loan Amount |
|---|---|---|---|
| Open | Armstrong Trip W | $370,500 | |
| Previous Owner | Talbot Benjamin Eli | $184,000 |
Source: Public Records
Tax History
| Year | Tax Paid | Tax Assessment Tax Assessment Total Assessment is a certain percentage of the fair market value that is determined by local assessors to be the total taxable value of land and additions on the property. | Land | Improvement |
|---|---|---|---|---|
| 2025 | $288 | $403,140 | $0 | $0 |
| 2024 | $3,151 | $411,090 | $0 | $0 |
| 2023 | $3,318 | $407,760 | $0 | $0 |
| 2022 | $3,513 | $407,760 | $0 | $0 |
| 2021 | $3,326 | $591,480 | $91,800 | $499,680 |
| 2020 | $3,081 | $508,200 | $91,800 | $416,400 |
| 2019 | $3,206 | $500,570 | $91,800 | $408,770 |
| 2018 | $2,592 | $413,216 | $66,800 | $346,416 |
| 2017 | $2,451 | $206,855 | $0 | $0 |
| 2016 | $2,478 | $126,280 | $0 | $0 |
| 2015 | $1,517 | $126,280 | $0 | $0 |
| 2014 | $1,828 | $156,020 | $0 | $0 |
| 2013 | -- | $157,300 | $0 | $0 |
Source: Public Records
Map
Nearby Homes
- 591 Vons Way Dr
- 125 Buckingham Dr
- 240 Bugle Way
- 196 N 850 E Unit 29
- 602 E 300 N
- Ashland Plan at Homes on the Knoll
- 585 Maple Hollow Ln
- 304 N Sherwood Dr
- 191 S 300 E
- 810 E Spring Creek Pkwy
- 840 E Spring Creek Pkwy
- Cedar Ridge Plan at Shoreline Estates
- Strata Plan at Shoreline Estates
- Hamilton Plan at Shoreline Estates
- Manhattan Plan at Shoreline Estates
- Huntington Plan at Shoreline Estates
- Viewside Plan at Shoreline Estates
- Fairway Plan at Shoreline Estates
- Armani Plan at Shoreline Estates
- Navigator Plan at Shoreline Estates
- 591 Vons Way
- 70 N Sarah St
- 657 Eagle View Dr Unit 6
- 657 Eagleview Dr Unit 6
- 50 N Sarah St
- 50 Sarah St
- 384 N Sarah St
- 585 Vons Way Dr
- 65 N Sarah St
- 665 Eagle View Ct
- 661 Eagle View Ct
- 574 Vons Way Dr
- 659 Eagle View Dr
- 44 N Sarah St
- 44 Sarah St
- 557 Vons Way Dr
- 560 Vons Way Dr
- 653 Lex Ln Unit 27
- 653 Lex Ln
- 80 N Satsuma Dr
