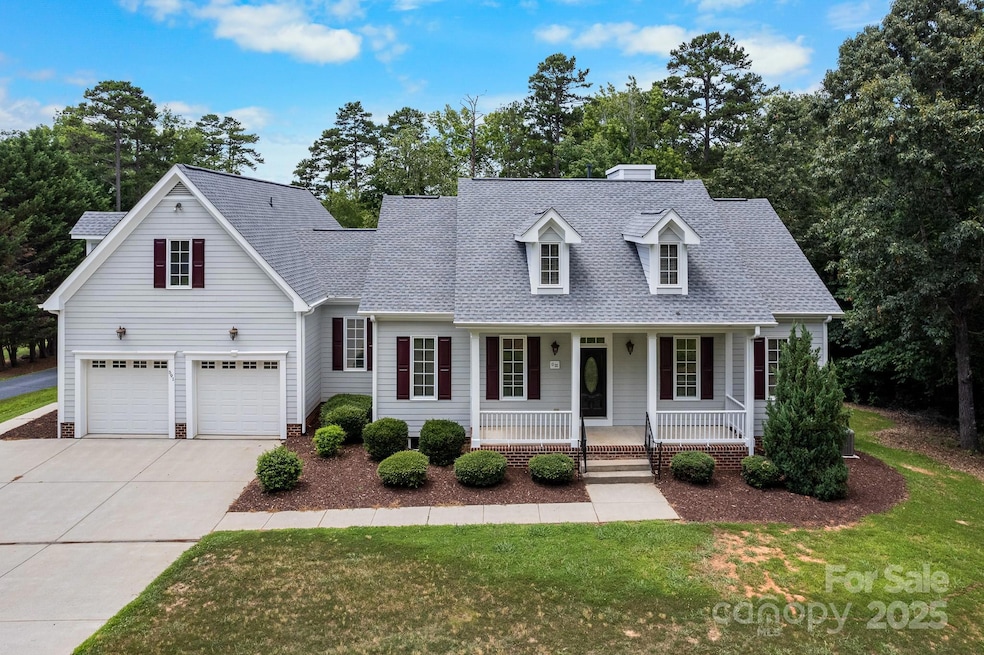
$775,000
- 4 Beds
- 4.5 Baths
- 4,190 Sq Ft
- 591 Emerald Isle Ct
- Lexington, NC
NEW PRICE IS YOUR JACKPOT !!! Experience the ultimate blend of comfort, elegance, and nature with this beautiful lakefront home. Located in a gated community on High Rock Lake, which offers a community dock, boat storage area, and has the convenience of a community boat ramp. This home features a spacious fully finished basement that's perfect for a game room or hosting family gatherings, the
Frankie Byrd Price REALTORS - NC Hwy 8






