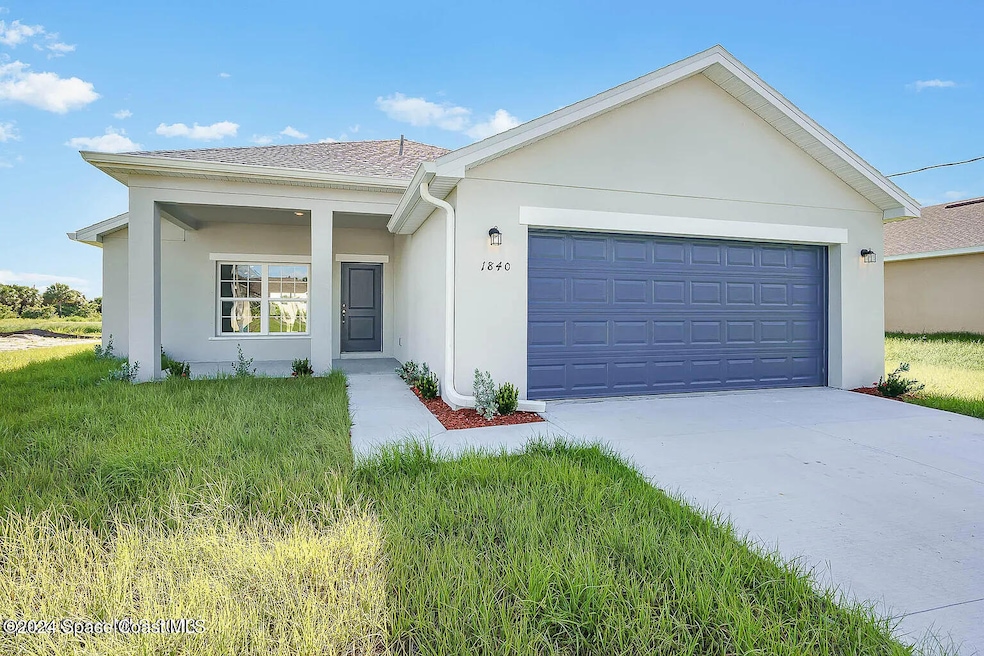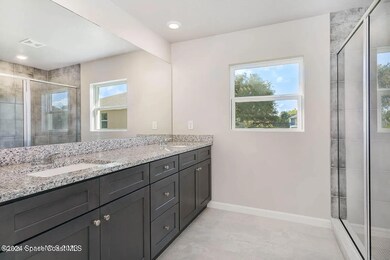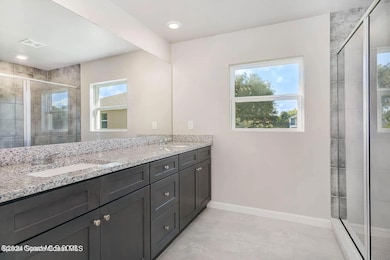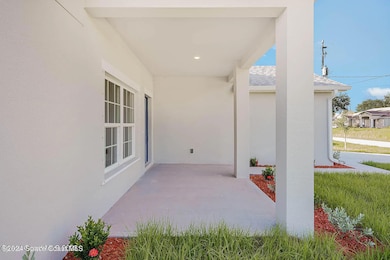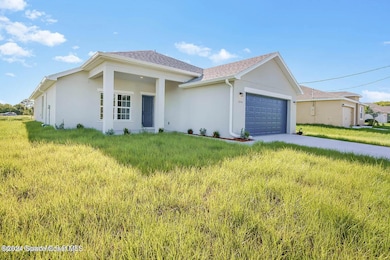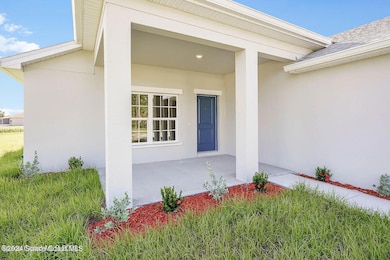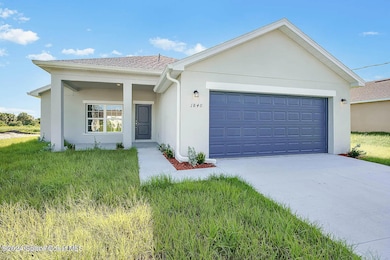
591 Fitchburg St SW Palm Bay, FL 32908
Southwest Palm Bay NeighborhoodHighlights
- Corner Lot
- Central Heating and Cooling System
- South Facing Home
- No HOA
- 2 Car Garage
- 1-Story Property
About This Home
As of May 2025Discover 591 Fitchburg St SW, a beautifully maintained home in Palm Bay. Featuring 4 spacious bedrooms, 2 bathrooms, and an open floor plan, this home offers both comfort and functionality. The modern kitchen is equipped with updated appliances and plenty of storage, while the large master suite provides a peaceful retreat with its en-suite bathroom. The backyard offers ample space for outdoor living and future landscaping. Located near schools, parks, and shopping, with easy access to major highways, this home combines convenience with a tranquil setting. Perfect for families, first-time buyers, or those seeking a relaxed Florida lifestyle. Schedule your showing today!
Last Agent to Sell the Property
First World Realty Group License #3373532 Listed on: 10/24/2024
Home Details
Home Type
- Single Family
Year Built
- Built in 2023
Lot Details
- 10,019 Sq Ft Lot
- South Facing Home
- Corner Lot
Parking
- 2 Car Garage
Home Design
- Concrete Siding
- Block Exterior
Interior Spaces
- 1,858 Sq Ft Home
- 1-Story Property
- Microwave
Bedrooms and Bathrooms
- 4 Bedrooms
- 2 Full Bathrooms
Schools
- Westside Elementary School
- Southwest Middle School
- Bayside High School
Utilities
- Central Heating and Cooling System
- Septic Tank
- Sewer Not Available
Community Details
- No Home Owners Association
- Port Malabar Unit 31 Subdivision
Listing and Financial Details
- Assessor Parcel Number 29-36-25-Jp-01505.0-0017.00
Similar Homes in Palm Bay, FL
Home Values in the Area
Average Home Value in this Area
Property History
| Date | Event | Price | Change | Sq Ft Price |
|---|---|---|---|---|
| 06/19/2025 06/19/25 | For Rent | $2,250 | 0.0% | -- |
| 05/06/2025 05/06/25 | Sold | $340,000 | 0.0% | $183 / Sq Ft |
| 01/10/2025 01/10/25 | Price Changed | $340,000 | +6.3% | $183 / Sq Ft |
| 12/27/2024 12/27/24 | Price Changed | $319,900 | -13.3% | $172 / Sq Ft |
| 10/31/2024 10/31/24 | Pending | -- | -- | -- |
| 10/24/2024 10/24/24 | For Sale | $369,000 | +5.5% | $199 / Sq Ft |
| 05/22/2024 05/22/24 | Sold | $349,900 | 0.0% | $188 / Sq Ft |
| 04/30/2024 04/30/24 | Pending | -- | -- | -- |
| 02/09/2024 02/09/24 | Price Changed | $349,900 | -2.8% | $188 / Sq Ft |
| 09/29/2023 09/29/23 | Price Changed | $359,900 | -2.7% | $194 / Sq Ft |
| 09/27/2023 09/27/23 | For Sale | $369,900 | -- | $199 / Sq Ft |
Tax History Compared to Growth
Agents Affiliated with this Home
-
Andre Reid

Seller's Agent in 2025
Andre Reid
First World Realty Group
(954) 607-9304
3 in this area
69 Total Sales
-
Mark Otto
M
Seller's Agent in 2024
Mark Otto
Grande Real Estate Services
(321) 693-0800
7 in this area
14 Total Sales
-
Shauni Siu
S
Seller Co-Listing Agent in 2024
Shauni Siu
Prime Residence Realty Inc.
(305) 206-3527
7 in this area
12 Total Sales
-
S
Buyer's Agent in 2024
Shinei Gibbs
Houwzer
Map
Source: Space Coast MLS (Space Coast Association of REALTORS®)
MLS Number: 1027882
- 2528 Fleming Ave SW
- 0 Unknown St SW Unit R11029768
- 0 Unknown St SW Unit 1027375
- 2418 Fleming Ave SW
- 2428 Fleming Ave SW
- 2498 Fleming Ave SW
- 629 SW Saltwater St
- 564 Hammond St SW
- 725 Sailboat St
- 0 Corner Olney and Fleming Unit 1052681
- 555 Olney St
- 2764 Valentine Ave
- 2680 Valentine Ave
- 2679 Valentine Ave
- 2637 Valentine Ave
- 2425 Largo Ave SW
- 597 J T Sancho St SW
- 772 Sailboat St
- 769 Olivia St
- 0 Hurrican St Valentine Ave Unit 1000979
