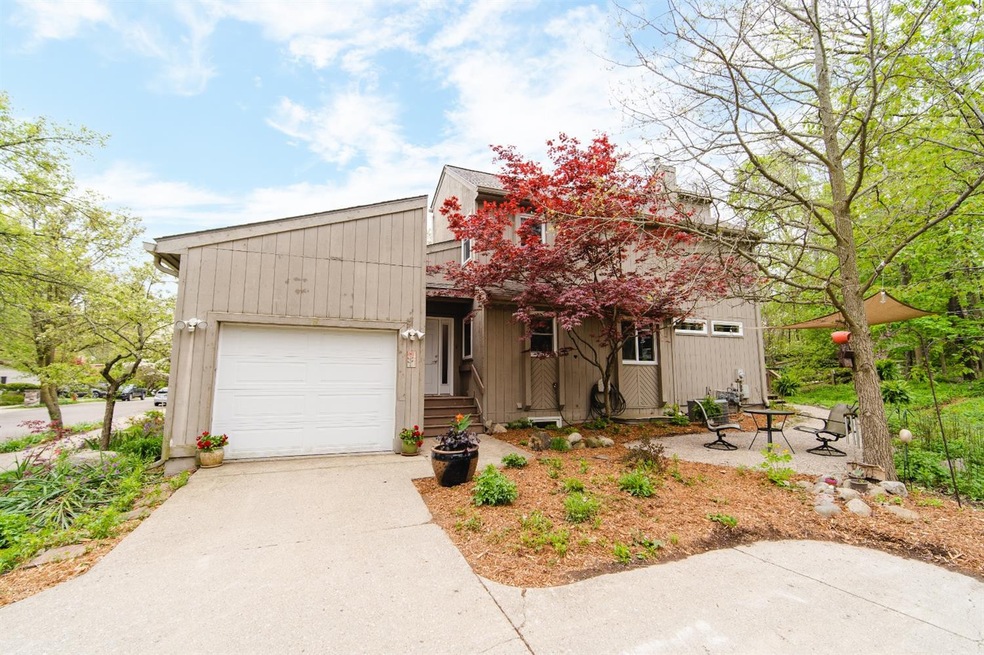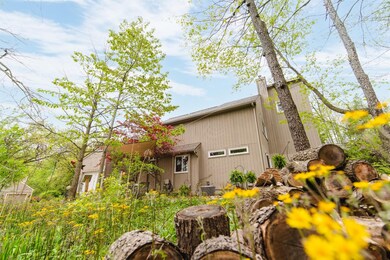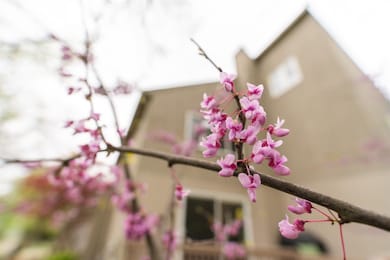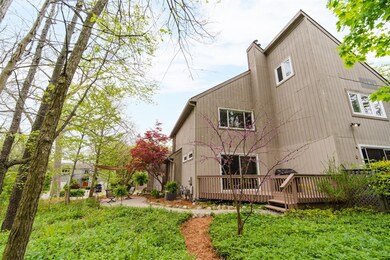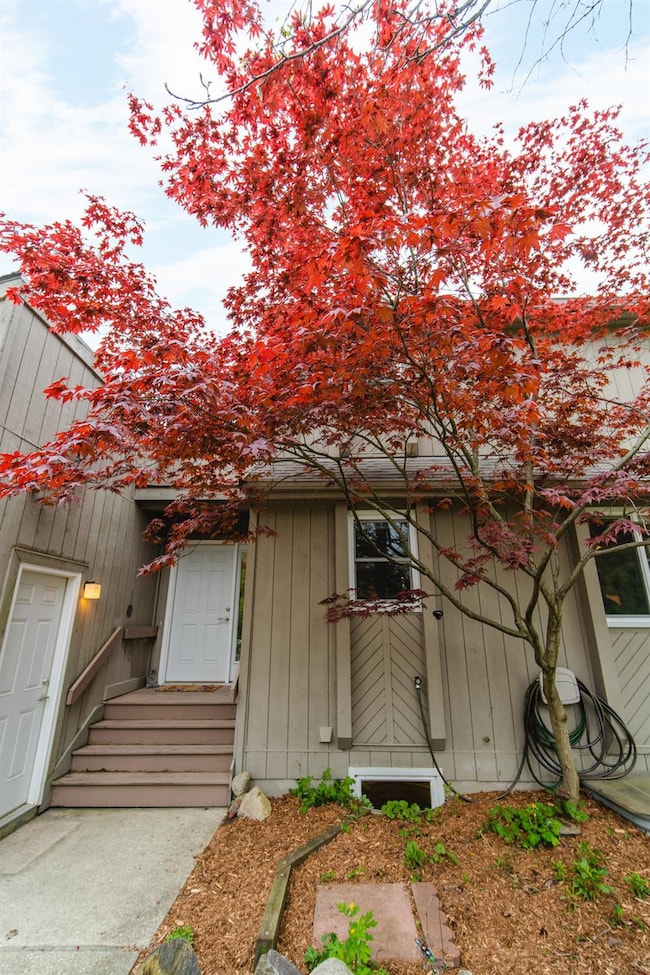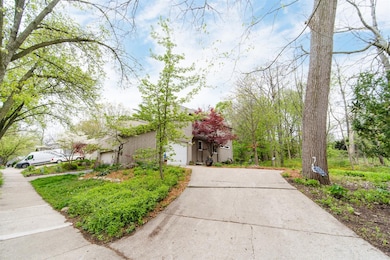
591 Glendale Cir Unit 2 Ann Arbor, MI 48103
Eberwhite NeighborhoodHighlights
- Deck
- Contemporary Architecture
- No HOA
- Eberwhite Elementary School Rated A
- Vaulted Ceiling
- Fenced Yard
About This Home
As of June 2021Nestled within a stone's throw of Virginia Park amid the homes of one of Ann Arbor's best neighborhoods, this townhome has an open floor plan, rich laminate wood flooring, a clean modern kitchen with SS appliances and quartz countertops, an abundance of light from the many windows. Take your coffee onto the back deck and enjoy peaceful views of a private landscaped native-plant rain garden. Modern lighting fixtures throughout. A snug powder room sits just off the foyer opposite the entry to the one-car garage w/ room for storing your stuff. Upstairs two bedrooms await, including a generous main bedroom w/ cathedral ceilings, Clerestory window & ceiling fan. Beautiful bathroom with ceramic tile surround. Finished downstairs with a bedroom w/ egress and another snappy full bath, laundry and extra storage complete this very livable home. Roof (2021) Easy walk to downtown A2, Zingermans, Plum Market, schools, Eberwhite Woods and Farmers Market.
Last Agent to Sell the Property
Christian Ward
Keller Williams Ann Arbor License #6501383577 Listed on: 05/04/2021

Last Buyer's Agent
Suzy Curtis
The Charles Reinhart Company License #6501422524

Property Details
Home Type
- Condominium
Est. Annual Taxes
- $6,298
Year Built
- Built in 1987
Parking
- 1 Car Attached Garage
Home Design
- Contemporary Architecture
- Wood Siding
Interior Spaces
- 2-Story Property
- Vaulted Ceiling
- Ceiling Fan
- Skylights
- Window Treatments
Kitchen
- Oven
- Range
- Microwave
- Dishwasher
- Disposal
Flooring
- Laminate
- Ceramic Tile
Bedrooms and Bathrooms
- 3 Bedrooms
Laundry
- Laundry on lower level
- Dryer
Finished Basement
- Basement Fills Entire Space Under The House
- 1 Bedroom in Basement
Schools
- Eberwhite Elementary School
- Slauson Middle School
- Pioneer High School
Utilities
- Forced Air Heating and Cooling System
- Heating System Uses Natural Gas
- Cable TV Available
Additional Features
- Deck
- Fenced Yard
Community Details
- No Home Owners Association
- Glendale Circle Ii Condo Subdivision
Ownership History
Purchase Details
Home Financials for this Owner
Home Financials are based on the most recent Mortgage that was taken out on this home.Purchase Details
Home Financials for this Owner
Home Financials are based on the most recent Mortgage that was taken out on this home.Purchase Details
Purchase Details
Purchase Details
Purchase Details
Similar Homes in Ann Arbor, MI
Home Values in the Area
Average Home Value in this Area
Purchase History
| Date | Type | Sale Price | Title Company |
|---|---|---|---|
| Warranty Deed | $380,000 | Liberty Title | |
| Warranty Deed | $270,000 | None Available | |
| Interfamily Deed Transfer | -- | None Available | |
| Warranty Deed | $78,732 | None Available | |
| Corporate Deed | $245,000 | Metropolitan Title Company | |
| Warranty Deed | $245,000 | Metropolitan Title Company | |
| Deed | -- | -- | |
| Deed | $149,000 | -- |
Mortgage History
| Date | Status | Loan Amount | Loan Type |
|---|---|---|---|
| Open | $368,600 | New Conventional | |
| Previous Owner | $193,400 | New Conventional | |
| Previous Owner | $216,000 | New Conventional |
Property History
| Date | Event | Price | Change | Sq Ft Price |
|---|---|---|---|---|
| 06/18/2021 06/18/21 | Sold | $380,000 | +2.7% | $208 / Sq Ft |
| 06/15/2021 06/15/21 | Pending | -- | -- | -- |
| 05/04/2021 05/04/21 | For Sale | $369,900 | +37.0% | $203 / Sq Ft |
| 05/14/2014 05/14/14 | Sold | $270,000 | +0.4% | $152 / Sq Ft |
| 05/14/2014 05/14/14 | Pending | -- | -- | -- |
| 04/07/2014 04/07/14 | For Sale | $269,000 | -- | $151 / Sq Ft |
Tax History Compared to Growth
Tax History
| Year | Tax Paid | Tax Assessment Tax Assessment Total Assessment is a certain percentage of the fair market value that is determined by local assessors to be the total taxable value of land and additions on the property. | Land | Improvement |
|---|---|---|---|---|
| 2024 | $8,480 | $184,700 | $0 | $0 |
| 2023 | $7,925 | $182,900 | $0 | $0 |
| 2022 | $8,636 | $169,800 | $0 | $0 |
| 2021 | $6,427 | $153,500 | $0 | $0 |
| 2020 | $6,297 | $152,500 | $0 | $0 |
| 2019 | $5,993 | $152,400 | $152,400 | $0 |
| 2018 | $5,909 | $146,900 | $0 | $0 |
| 2017 | $5,748 | $123,600 | $0 | $0 |
| 2016 | $5,546 | $114,943 | $0 | $0 |
| 2015 | $4,944 | $114,600 | $0 | $0 |
| 2014 | $4,944 | $96,153 | $0 | $0 |
| 2013 | -- | $96,153 | $0 | $0 |
Agents Affiliated with this Home
-

Seller's Agent in 2021
Christian Ward
Keller Williams Ann Arbor
(734) 355-8109
2 in this area
53 Total Sales
-

Buyer's Agent in 2021
Suzy Curtis
The Charles Reinhart Company
(517) 404-0238
1 in this area
55 Total Sales
-
S
Seller's Agent in 2014
Sylvia Romeijn-Jorna
Coldwell Banker Realty
-
S
Buyer's Agent in 2014
Susan Perry
Sue Perry Real Estate
Map
Source: Southwestern Michigan Association of REALTORS®
MLS Number: 52846
APN: 09-30-422-012
- 1812 Orchard St
- 1717 Jackson Ave
- 1754 Jackson Ave
- 1515 Jackson Ave
- 116 Glendale Dr
- 510 Carolina Ave
- 2107 Jackson Ave
- 114 Worden Ave
- 4430 Oriole Ct
- 708 Mount Vernon Ave
- 303 Wildwood Ave
- 305 Wildwood Ave
- 1405 Harbrooke Ave
- 913 Evelyn Ct
- 915 Evelyn Ct
- 950 Raymond St
- 425 S 7th St Unit 1
- 608 Brierwood Ct
- 717 W Liberty St
- 2508 W Liberty St
