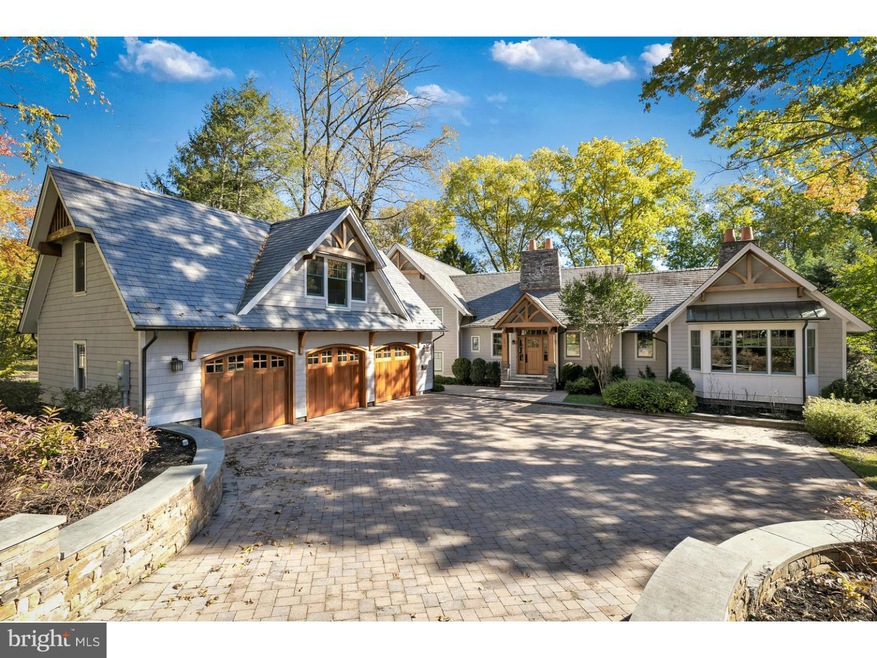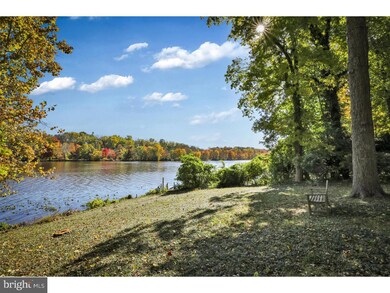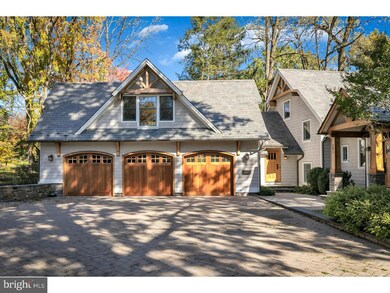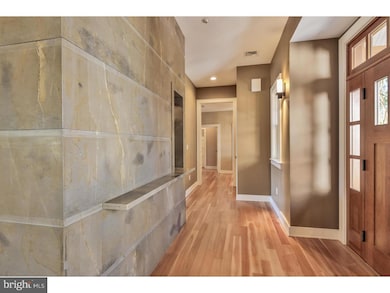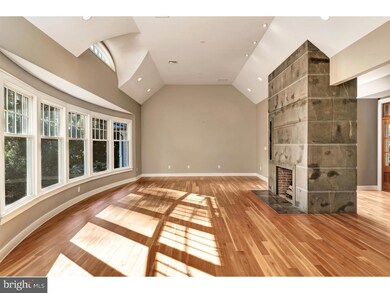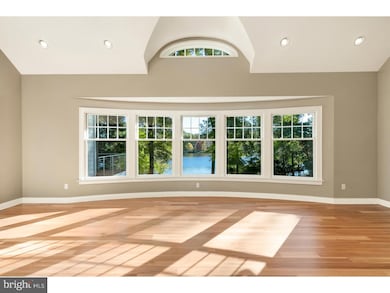
591 Lake Dr Princeton, NJ 08540
Estimated Value: $2,757,000 - $4,860,000
Highlights
- Lake Front
- Water Access
- 0.74 Acre Lot
- Riverside Elementary School Rated A
- Commercial Range
- Cathedral Ceiling
About This Home
As of January 2020This one of a kind Custom Built (2009) Contemporary Craftsman waterfront property situated along Carnegie Lake harmonizes modern opulence with timeless authenticity. The open floor plan 5 bedroom, 4 1/2 bath home claims a fabulous location in the coveted Riverside neighborhood of Princeton offering 6,000 square feet of awe-invoking living space replete with rich woods, gleaming bronze accents, and soaring cathedral ceilings. Upon entering the home, you are immediately drawn beyond the foyer into the magnificent great room where you get your first view of Carnegie Lake in all its glory; calm waters lay just beyond lush greenery, view-able from the tremendous windows that line the back wall. The first of 3 custom masonry fireplaces is a focal point of the space, adding warmth to the grandeur, transforming it into the perfect place for family and friends to relax. Eucalyptus hardwood flooring, warmed from radiant floor heating found throughout the home, glows in the sunlight as it leads you from the family room to a true chef's kitchen. It's hard not to picture yourself spending the holidays here, where the pristine 48" stainless steel Wolf range, Miele speed oven and steam oven, Sub-Zero refrigerator, 2 dishwashers, and wine fridge would be put to good use. Access to the elegant upper deck with Brazilian Cherry wood and stainless-steel cables can be found at the edge of the kitchen, where you can watch the sun set over the lake year-round. The main floor is also home to a library with custom built-ins and fireplace, a spacious laundry room with over-sized Miele washer and dryer, and the impressive master bedroom with luxurious en-suite bathroom and immense walk-in closet with custom built-ins. Two additional bedrooms, one overlooking the lake, share a luxurious full bath on the homes second floor. The ground floor includes a 4th BR and grand family room with fireplace and French doors that open onto the bluestone patio just steps from the lake. Additional highlights of the home include a luxurious en-suite bedroom and separate entrance above the heated three-car garage, optional sauna and media rooms. The same passion for artistry and individualism that was sought after in the early 19th century is matched by the skillful detail and creative customization of the modern d cor and advancements in this home surpassing your highest expectations. Square footage is as per seller.
Last Agent to Sell the Property
Compass New Jersey, LLC - Princeton License #570687 Listed on: 10/31/2018

Home Details
Home Type
- Single Family
Est. Annual Taxes
- $64,918
Year Built
- Built in 2009
Lot Details
- 0.74 Acre Lot
- Lake Front
- Home fronts navigable water
- West Facing Home
- Sprinkler System
- Back and Front Yard
- Property is zoned R5
Parking
- 3 Car Direct Access Garage
- 3 Open Parking Spaces
- Garage Door Opener
- Driveway
Home Design
- Pitched Roof
- Shingle Siding
- Stone Siding
- Concrete Perimeter Foundation
Interior Spaces
- 6,000 Sq Ft Home
- Property has 2 Levels
- Cathedral Ceiling
- Stone Fireplace
- Bay Window
- Family Room
- Living Room
- Lake Views
- Attic
Kitchen
- Eat-In Kitchen
- Butlers Pantry
- Built-In Self-Cleaning Double Oven
- Commercial Range
- Built-In Range
- Built-In Microwave
- Dishwasher
- Kitchen Island
Flooring
- Wood
- Tile or Brick
Bedrooms and Bathrooms
- 5 Bedrooms
- En-Suite Primary Bedroom
- En-Suite Bathroom
- In-Law or Guest Suite
- Whirlpool Bathtub
- Walk-in Shower
Laundry
- Laundry Room
- Laundry on main level
Finished Basement
- Basement Fills Entire Space Under The House
- Exterior Basement Entry
Home Security
- Home Security System
- Fire Sprinkler System
Eco-Friendly Details
- Energy-Efficient Appliances
- Energy-Efficient Windows
- ENERGY STAR Qualified Equipment for Heating
Outdoor Features
- Water Access
- Property is near a lake
- Patio
- Exterior Lighting
Schools
- Riverside Elementary School
- J Witherspoon Middle School
- Princeton High School
Utilities
- Cooling System Utilizes Natural Gas
- Air Filtration System
- Zoned Heating and Cooling System
- Radiant Heating System
- Hot Water Heating System
- Underground Utilities
- 200+ Amp Service
- Natural Gas Water Heater
- Cable TV Available
Community Details
- No Home Owners Association
Listing and Financial Details
- Tax Lot 00010
- Assessor Parcel Number 14-08801-00010
Ownership History
Purchase Details
Home Financials for this Owner
Home Financials are based on the most recent Mortgage that was taken out on this home.Purchase Details
Purchase Details
Home Financials for this Owner
Home Financials are based on the most recent Mortgage that was taken out on this home.Purchase Details
Home Financials for this Owner
Home Financials are based on the most recent Mortgage that was taken out on this home.Similar Homes in Princeton, NJ
Home Values in the Area
Average Home Value in this Area
Purchase History
| Date | Buyer | Sale Price | Title Company |
|---|---|---|---|
| Hou Shuyun | $3,250,000 | Providence Abstract Llc | |
| -- | $2,400,000 | -- | |
| Soffen Edward | $996,000 | -- | |
| Johnson Marcia | $612,500 | -- |
Mortgage History
| Date | Status | Borrower | Loan Amount |
|---|---|---|---|
| Previous Owner | Petrov Anton | $255,000 | |
| Previous Owner | Soffen Edward | $650,000 | |
| Previous Owner | Johnson Marcia | $210,000 |
Property History
| Date | Event | Price | Change | Sq Ft Price |
|---|---|---|---|---|
| 01/22/2020 01/22/20 | Sold | $3,250,000 | -12.0% | $542 / Sq Ft |
| 11/20/2019 11/20/19 | Pending | -- | -- | -- |
| 09/11/2019 09/11/19 | Price Changed | $3,695,000 | -5.3% | $616 / Sq Ft |
| 04/05/2019 04/05/19 | Price Changed | $3,900,000 | -7.0% | $650 / Sq Ft |
| 10/31/2018 10/31/18 | For Sale | $4,195,000 | -- | $699 / Sq Ft |
Tax History Compared to Growth
Tax History
| Year | Tax Paid | Tax Assessment Tax Assessment Total Assessment is a certain percentage of the fair market value that is determined by local assessors to be the total taxable value of land and additions on the property. | Land | Improvement |
|---|---|---|---|---|
| 2024 | $69,985 | $2,783,800 | $1,278,500 | $1,505,300 |
| 2023 | $69,985 | $2,783,800 | $1,278,500 | $1,505,300 |
| 2022 | $67,702 | $2,783,800 | $1,278,500 | $1,505,300 |
| 2021 | $67,897 | $2,783,800 | $1,278,500 | $1,505,300 |
| 2020 | $67,368 | $2,783,800 | $1,278,500 | $1,505,300 |
| 2019 | $66,032 | $2,783,800 | $1,278,500 | $1,505,300 |
| 2018 | $64,918 | $2,783,800 | $1,278,500 | $1,505,300 |
| 2017 | $64,027 | $2,783,800 | $1,278,500 | $1,505,300 |
| 2016 | $63,025 | $2,783,800 | $1,278,500 | $1,505,300 |
| 2015 | $59,476 | $2,688,800 | $1,183,500 | $1,505,300 |
| 2014 | $58,750 | $2,688,800 | $1,183,500 | $1,505,300 |
Agents Affiliated with this Home
-
Randy Snyder

Seller's Agent in 2020
Randy Snyder
Compass New Jersey, LLC - Princeton
(609) 658-3193
2 in this area
83 Total Sales
-
Wennie Kao

Buyer's Agent in 2020
Wennie Kao
Hutchinson Homes Real Estate
(848) 565-4302
11 Total Sales
Map
Source: Bright MLS
MLS Number: NJME100190
APN: 14-08801-0000-00010
