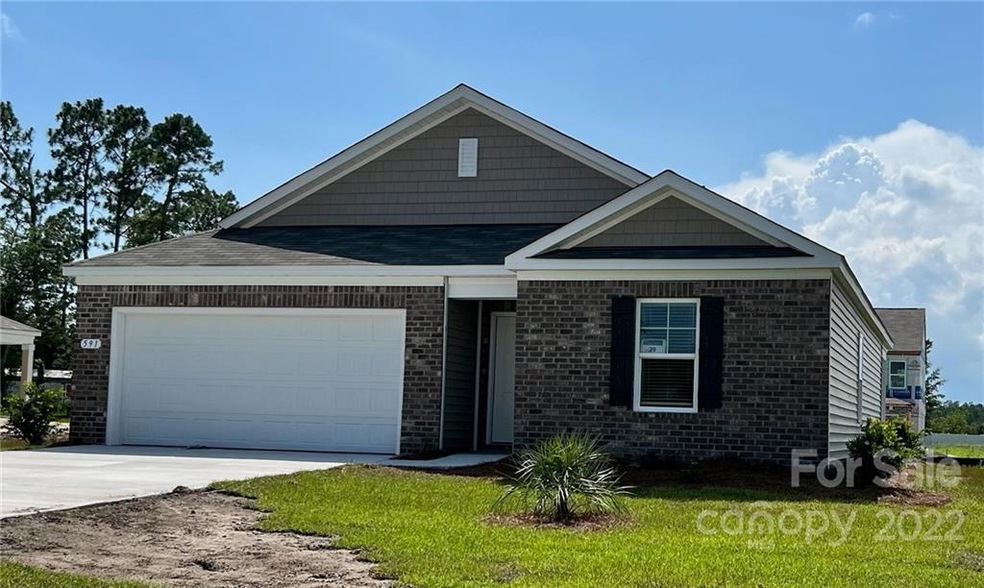
591 Pinecrest St NW Shallotte, NC 28470
Estimated Value: $296,000 - $312,000
Highlights
- New Construction
- Attached Garage
- Patio
- Ranch Style House
- Walk-In Closet
- Laundry Room
About This Home
As of July 2022DR Horton Kerry. Greenbay Village Shallotte
3 bedroom, 2 bathroom, new construction
Last Agent to Sell the Property
Non Member
Canopy Administration Listed on: 04/13/2022
Home Details
Home Type
- Single Family
Est. Annual Taxes
- $1,886
Year Built
- Built in 2022 | New Construction
Lot Details
- 0.32
Parking
- Attached Garage
Home Design
- Ranch Style House
- Slab Foundation
- Vinyl Siding
Interior Spaces
- 1,475 Sq Ft Home
- Tile Flooring
- Laundry Room
Kitchen
- Electric Range
- Microwave
- Dishwasher
- Kitchen Island
Bedrooms and Bathrooms
- 3 Bedrooms
- Split Bedroom Floorplan
- Walk-In Closet
- 2 Full Bathrooms
Schools
- Shallotte Middle School
- West Brunswick High School
Utilities
- Heat Pump System
- Cable TV Available
Additional Features
- Patio
- Cleared Lot
Community Details
- Built by DR Horton
Listing and Financial Details
- Assessor Parcel Number 182BA039
Ownership History
Purchase Details
Home Financials for this Owner
Home Financials are based on the most recent Mortgage that was taken out on this home.Purchase Details
Purchase Details
Purchase Details
Purchase Details
Similar Homes in Shallotte, NC
Home Values in the Area
Average Home Value in this Area
Purchase History
| Date | Buyer | Sale Price | Title Company |
|---|---|---|---|
| Martinez James Ryan | $273,000 | Gordon Law Firm Pllc | |
| Grady Hardwick Construction Company Inc | -- | None Available | |
| Haudwick Grady P | -- | None Available | |
| Hardwick Grady P | -- | None Available | |
| Jones Gina H | -- | None Available |
Mortgage History
| Date | Status | Borrower | Loan Amount |
|---|---|---|---|
| Open | Martinez James Ryan | $272,620 |
Property History
| Date | Event | Price | Change | Sq Ft Price |
|---|---|---|---|---|
| 07/15/2022 07/15/22 | Sold | $272,620 | 0.0% | $185 / Sq Ft |
| 06/15/2022 06/15/22 | Pending | -- | -- | -- |
| 04/13/2022 04/13/22 | For Sale | $272,620 | -- | $185 / Sq Ft |
Tax History Compared to Growth
Tax History
| Year | Tax Paid | Tax Assessment Tax Assessment Total Assessment is a certain percentage of the fair market value that is determined by local assessors to be the total taxable value of land and additions on the property. | Land | Improvement |
|---|---|---|---|---|
| 2024 | $1,886 | $261,460 | $15,000 | $246,460 |
| 2023 | $112 | $261,460 | $15,000 | $246,460 |
| 2022 | $0 | $11,250 | $11,250 | $0 |
| 2021 | $70 | $11,250 | $11,250 | $0 |
| 2020 | $70 | $11,250 | $11,250 | $0 |
| 2019 | $70 | $11,250 | $11,250 | $0 |
| 2018 | $33 | $4,000 | $4,000 | $0 |
| 2017 | $32 | $4,000 | $4,000 | $0 |
| 2016 | $29 | $4,000 | $4,000 | $0 |
| 2015 | $29 | $4,000 | $4,000 | $0 |
| 2014 | $32 | $5,000 | $5,000 | $0 |
Agents Affiliated with this Home
-
N
Seller's Agent in 2022
Non Member
NC_CanopyMLS
-
Crystal Gragg

Buyer's Agent in 2022
Crystal Gragg
Weichert, Realtors - Team Metro
(828) 850-3015
8 in this area
188 Total Sales
Map
Source: Canopy MLS (Canopy Realtor® Association)
MLS Number: 3888230
APN: 182BA039
- 2914 Bay Village St NW
- 2947 Bay Village NW
- 566 Pinecrest St NW
- 555 Cedar Ridge Rd
- 525 Pinecrest St NW
- 684 Jura Ct
- 711 E Pipers Glen
- 2687 Sanders Forest Dr NW
- 7 Oban Ct
- 2490 Ocean Hwy W
- 2740 Redgray Way SW
- 4700 Shallotte Ave
- Tract 2 Log Landing Rd SW
- 390 Walkinghorse SW
- 693 Lightwood Ln SW
- 528 River Heights
- 404 River Crest Dr
- 314 Bay Hill Ct
- 241 Thomas Dr
- 4661 Mintz St
- 591 Pinecrest St NW Unit 2180376-41027
- 591 Pinecrest St NW
- 591 Pinecrest St NW Unit Lot 39- Kerry
- 591 Pinecrest St NW Unit Lot 39- Kerry C
- 585 Pinecrest St NW Unit 2166966-41027
- 585 Pinecrest St NW
- 585 Pinecrest St NW Unit Lot 40- Cali B
- 2925 Bay Village NW
- 594 Oakwest St NW Unit 2213303-41027
- 594 Oakwest St NW
- 594 Oakwest St NW Unit Lot 36- Elle F
- 579 Pinecrest St NW Unit 2207863-41027
- 579 Pinecrest St NW
- 579 Pinecrest St NW Unit Lot 41- Aria J
- 590 Oakwest St NW Unit 2213300-41027
- 590 Oakwest St NW
- 590 Oakwest St NW Unit Lot 35- Kerry
- 590 Oakwest St NW Unit Lot 35- Kerry C
- 2933 Bay Village NW
- 2917 Bay Village NW
