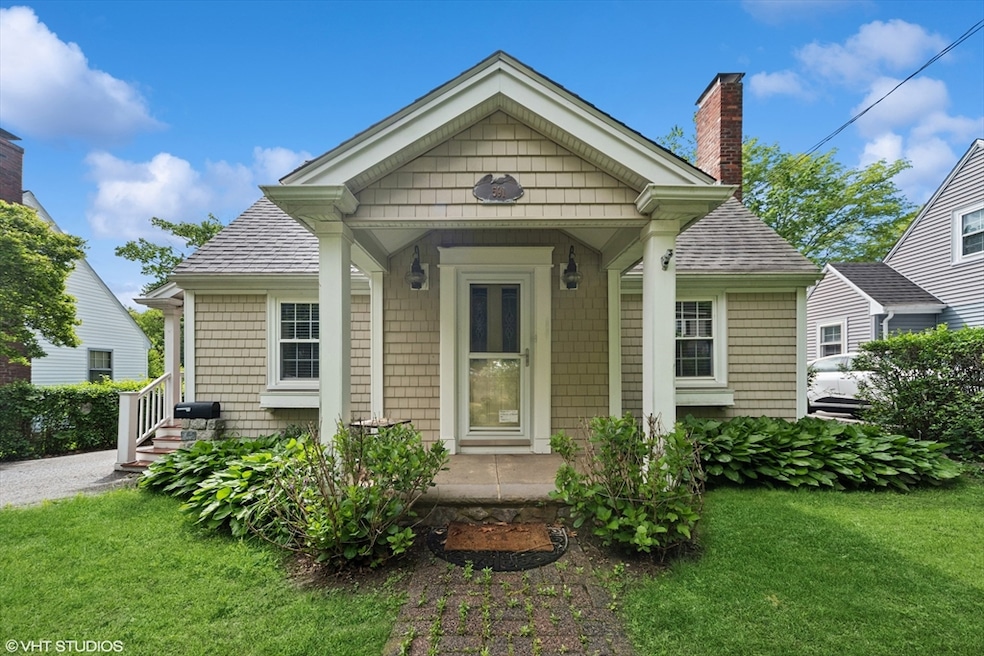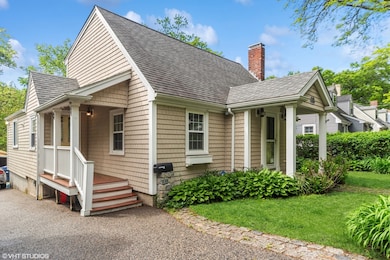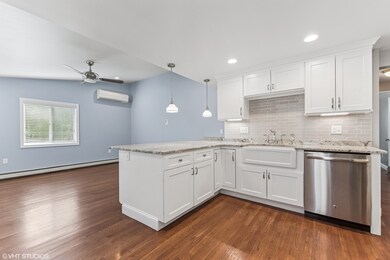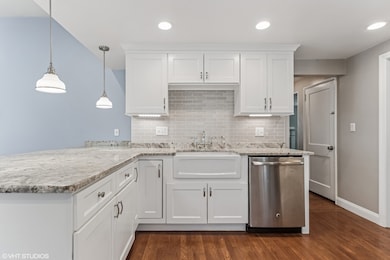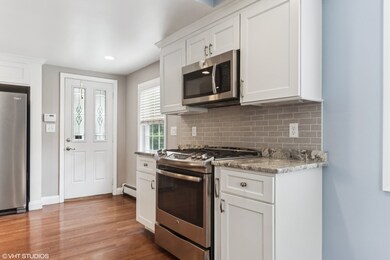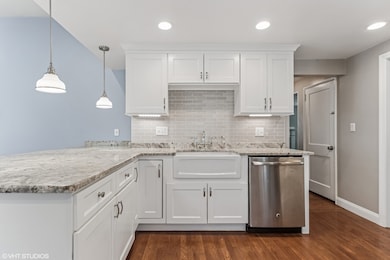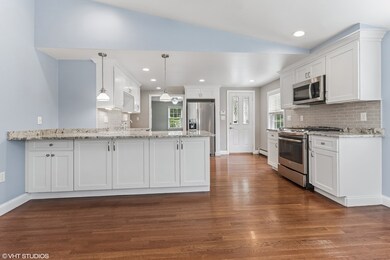
591 Poplar St Roslindale, MA 02131
Hyde Park NeighborhoodEstimated payment $4,833/month
Highlights
- Hot Property
- Medical Services
- Deck
- Golf Course Community
- Cape Cod Architecture
- Property is near public transit
About This Home
Nestled against the George Wright golf course, this enchanting Cape style home offers a nice blend of history, charm and modern comfort. Cherished by one family for 84 years, this residence exudes warmth and character.. The heart of the home lies in its updated kitchen (boasting elegant granite counters and stainless steel appliances) that is open to a large, sun filled family room. There is a first floor master suite, complete with a full jacuzzi bath.. On the 2nd floor there are 2 more additional bedrooms and a bathroom with a shower. The home features a welcoming gas fireplaced living room, a dining room and a large finished room in the basement . Step outside onto the expansive deck, where you can soak in the breathtaking views of the lush yard and the picturesque golf course. Convenient location, on the bus line, close to the commuter line, Roslindale Village, Forest Hills, easy access to the Jamaica Way, Longwood medical area and all highways.
Open House Schedule
-
Saturday, May 31, 202512:00 to 1:30 pm5/31/2025 12:00:00 PM +00:005/31/2025 1:30:00 PM +00:00Add to Calendar
-
Sunday, June 01, 202512:00 to 1:30 pm6/1/2025 12:00:00 PM +00:006/1/2025 1:30:00 PM +00:00Add to Calendar
Home Details
Home Type
- Single Family
Est. Annual Taxes
- $6,616
Year Built
- Built in 1941
Lot Details
- 5,000 Sq Ft Lot
- Near Conservation Area
- Property is zoned R1
Home Design
- Cape Cod Architecture
- Frame Construction
- Shingle Roof
- Concrete Perimeter Foundation
Interior Spaces
- Ceiling Fan
- Insulated Windows
- Living Room with Fireplace
- Home Office
- Wood Flooring
Kitchen
- Range
- Microwave
- Dishwasher
- Kitchen Island
- Solid Surface Countertops
- Disposal
Bedrooms and Bathrooms
- 3 Bedrooms
- Primary Bedroom on Main
- 2 Full Bathrooms
- Separate Shower
Partially Finished Basement
- Basement Fills Entire Space Under The House
- Sump Pump
- Laundry in Basement
Parking
- 3 Car Parking Spaces
- Driveway
- Open Parking
- Off-Street Parking
Outdoor Features
- Balcony
- Deck
- Porch
Location
- Property is near public transit
- Property is near schools
Utilities
- Ductless Heating Or Cooling System
- Heating System Uses Natural Gas
- Baseboard Heating
Listing and Financial Details
- Assessor Parcel Number W:18 P:06123 S:000,1392797
Community Details
Overview
- No Home Owners Association
Amenities
- Medical Services
- Shops
- Coin Laundry
Recreation
- Golf Course Community
- Tennis Courts
- Park
- Jogging Path
Map
Home Values in the Area
Average Home Value in this Area
Tax History
| Year | Tax Paid | Tax Assessment Tax Assessment Total Assessment is a certain percentage of the fair market value that is determined by local assessors to be the total taxable value of land and additions on the property. | Land | Improvement |
|---|---|---|---|---|
| 2025 | $6,616 | $571,300 | $171,900 | $399,400 |
| 2024 | $5,654 | $518,700 | $161,700 | $357,000 |
| 2023 | $5,254 | $489,200 | $152,500 | $336,700 |
| 2022 | $4,838 | $444,700 | $138,600 | $306,100 |
| 2021 | $4,445 | $416,600 | $133,300 | $283,300 |
| 2020 | $4,268 | $404,200 | $122,100 | $282,100 |
| 2019 | $3,870 | $367,200 | $98,600 | $268,600 |
| 2018 | $3,664 | $349,600 | $98,600 | $251,000 |
| 2017 | $3,492 | $329,700 | $98,600 | $231,100 |
| 2016 | $3,590 | $326,400 | $98,600 | $227,800 |
| 2015 | $3,840 | $317,100 | $105,700 | $211,400 |
| 2014 | $3,725 | $296,100 | $105,700 | $190,400 |
Property History
| Date | Event | Price | Change | Sq Ft Price |
|---|---|---|---|---|
| 05/27/2025 05/27/25 | For Sale | $765,000 | -- | $294 / Sq Ft |
Purchase History
| Date | Type | Sale Price | Title Company |
|---|---|---|---|
| Quit Claim Deed | -- | -- |
Mortgage History
| Date | Status | Loan Amount | Loan Type |
|---|---|---|---|
| Previous Owner | $37,000 | No Value Available | |
| Previous Owner | $8,500 | No Value Available |
Similar Homes in the area
Source: MLS Property Information Network (MLS PIN)
MLS Number: 73380047
APN: HYDE-000000-000018-006123
- 149 Deforest St
- 14 Grew Hill Rd
- 34 Hallron St
- 47 Hallron St
- 555 Beech St
- 508 Poplar St Unit 1
- 511 Beech St
- 48 Glendower Rd Unit 2
- 307 West St
- 496 Beech St
- 15 Beechmont Terrace
- 447 Poplar St
- 296 Kittredge St Unit 298
- 31 Ethel St
- 318 Metropolitan Ave
- 26 Arborfield Rd
- 233 Metropolitan Ave Unit 1
- 160 Austin St
- 895 Hyde Park Ave Unit 2
- 220 West St
