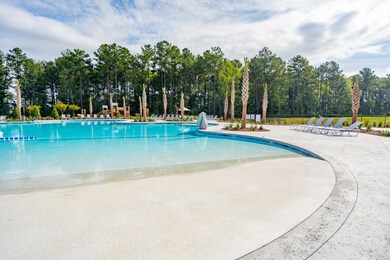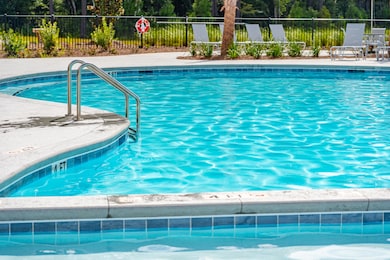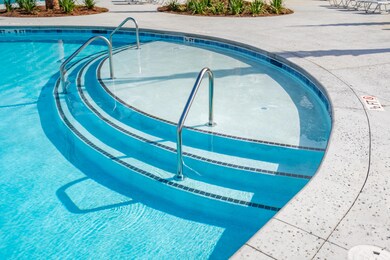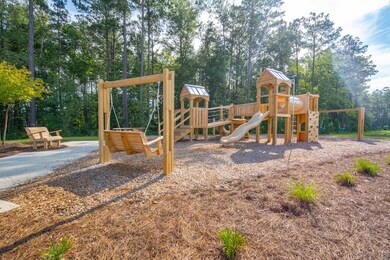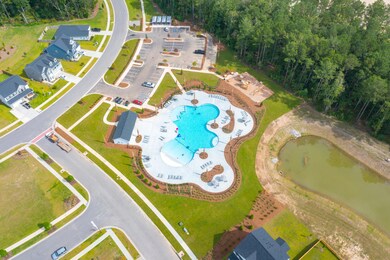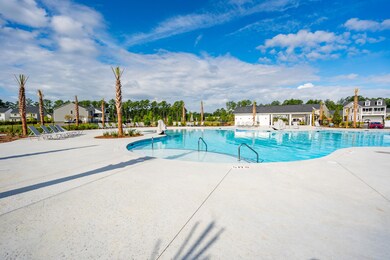
591 Red Monarch Way Moncks Corner, SC 29461
Estimated payment $2,647/month
Highlights
- Under Construction
- Traditional Architecture
- High Ceiling
- Pond
- Loft
- Community Pool
About This Home
This beautiful home has a very traditional look with tons of windows. This home is 4 bedrooms and 2.5 bathrooms. Walking through the front door leads you to the foyer and your living room. This is a great area to work from home or just to sit and read. After you pass this area, there is a dining room which opens up to the family room so you can use various sizes of furniture in either space. The family room has windows facing the back of the home allowing ample light to come in. The kitchen is very large with lots of counterspace, an island and room for a breakfast table. There is a great nook for a hutch and china. The pantry in this home is a must see and so much space. Up the stairs leads to a loft area. This is great for a reading area for school work, video games, or movies
Home Details
Home Type
- Single Family
Year Built
- Built in 2025 | Under Construction
Lot Details
- 6,098 Sq Ft Lot
- Level Lot
HOA Fees
- $67 Monthly HOA Fees
Parking
- 2 Car Garage
- Garage Door Opener
Home Design
- Traditional Architecture
- Slab Foundation
- Architectural Shingle Roof
- Vinyl Siding
- Stone Veneer
Interior Spaces
- 2,591 Sq Ft Home
- 2-Story Property
- Smooth Ceilings
- High Ceiling
- Entrance Foyer
- Family Room
- Combination Dining and Living Room
- Loft
- Utility Room with Study Area
- Laundry Room
Kitchen
- Eat-In Kitchen
- Gas Range
- Microwave
- Dishwasher
- Kitchen Island
- Disposal
Flooring
- Carpet
- Ceramic Tile
Bedrooms and Bathrooms
- 4 Bedrooms
- Walk-In Closet
Outdoor Features
- Pond
- Covered patio or porch
Schools
- Foxbank Elementary School
- Berkeley Middle School
- Berkeley High School
Utilities
- Central Air
- Heating System Uses Natural Gas
- Tankless Water Heater
- Cable TV Available
Listing and Financial Details
- Home warranty included in the sale of the property
Community Details
Overview
- Built by Lennar Homes Llc
- Cypress Preserve Subdivision
Recreation
- Community Pool
- Park
- Trails
Map
Home Values in the Area
Average Home Value in this Area
Property History
| Date | Event | Price | Change | Sq Ft Price |
|---|---|---|---|---|
| 04/12/2025 04/12/25 | Pending | -- | -- | -- |
| 04/08/2025 04/08/25 | Price Changed | $392,602 | -3.6% | $152 / Sq Ft |
| 04/01/2025 04/01/25 | Price Changed | $407,102 | -4.6% | $157 / Sq Ft |
| 03/20/2025 03/20/25 | For Sale | $426,602 | -- | $165 / Sq Ft |
Similar Homes in Moncks Corner, SC
Source: CHS Regional MLS
MLS Number: 25007472
- 588 Red Monarch Way
- 584 Red Monarch Way
- 596 Red Monarch Way
- 598 Red Monarch Way
- 591 Red Monarch Way
- 587 Red Monarch Way
- 593 Red Monarch Way
- 585 Red Monarch Way
- 600 Red Monarch Way
- 595 Red Monarch Way
- 583 Red Monarch Way
- 581 Red Monarch Way
- 599 Red Monarch Way
- 579 Red Monarch Way
- 601 Red Monarch Way
- 577 Red Monarch Way
- 605 Red Monarch Way
- 575 Red Monarch Way
- 609 Red Monarch Way
- 615 Red Monarch Way

