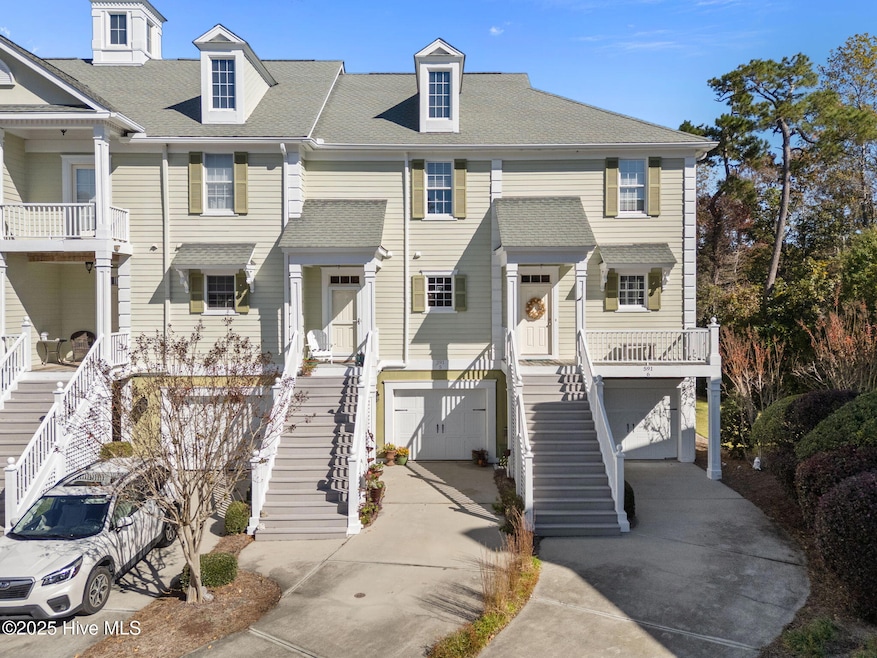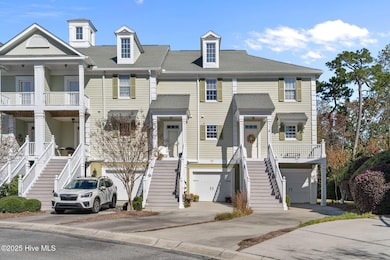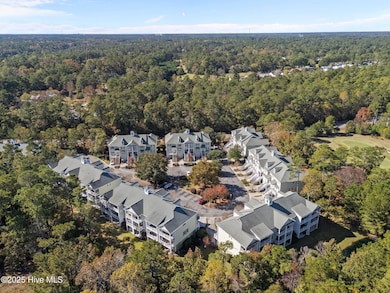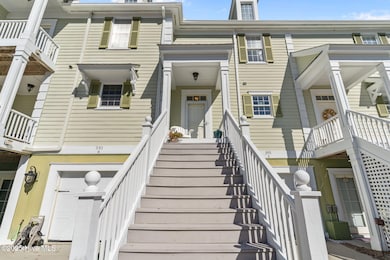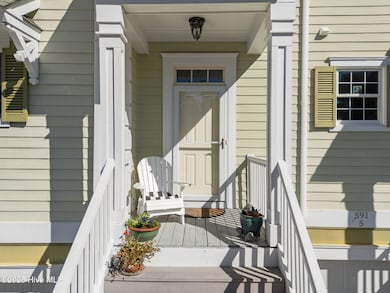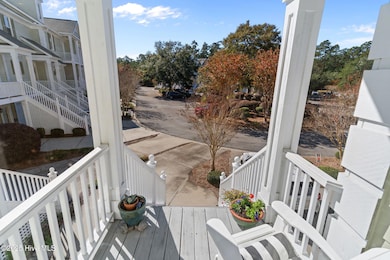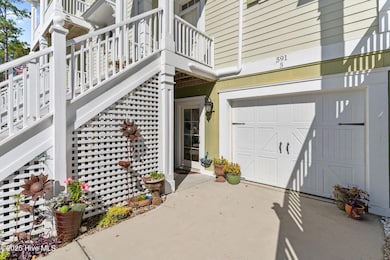591 River Ridge Dr Unit 5 Shallotte, NC 28470
Estimated payment $2,567/month
Highlights
- Community Beach Access
- Golf Course Community
- Indoor Pool
- Union Elementary School Rated A-
- Fitness Center
- Gated Community
About This Home
This 3-bedroom, 3-full bathroom, 1-half bathroom, 1,796 heated sq. ft., 1-car garage townhouse has been ''meticulously maintained''', features 2 new HVAC units, beautiful hardwood floors, crown molding, extra closet space, downstairs suite and three amazing outside relaxing spaces! Relax in either of the 2 porches or patio to take in beautiful trees, green lawn and nature. The kitchen details upgraded cabinets, stainless steel appliances, large counter space, and granite countertops. The main living area features crown molding, gorgeous hardwood floors and has an open Dinning & Living-room space overlooking the tranquil trees. The primary bedroom has private wooded views, a covered porch, walk-in-closet, beautiful bathroom suite featuring double sink vanity, walk in shower and tile floors!! The 2nd bedroom on the 3rd floor has its own private bathroom. The laundry room hall closet features cabinets and washer & dryer convey. The townhouse has an elevator shaft, currently used as 1/2 bathroom and closets. Rivers Edge offers a Beach Club in Holden Beach with full kitchen and direct beachfront access, Arnold Palmer Golf Course, Pools, Hot Tubs, sauna, meeting rooms for gatherings, lending library, Tennis Courts, Fitness Center, Restaurant, scenic trails, 27-acre freshwater Palmer Lake, community clubs, and more!!! It's only a short drive to Ocean Isle Beach and Sunset Beach too!!!
Townhouse Details
Home Type
- Townhome
Est. Annual Taxes
- $2,256
Year Built
- Built in 2006
Lot Details
- 1,437 Sq Ft Lot
HOA Fees
Home Design
- Slab Foundation
- Wood Frame Construction
- Architectural Shingle Roof
- Stick Built Home
Interior Spaces
- 1,796 Sq Ft Home
- 3-Story Property
- Ceiling Fan
- Combination Dining and Living Room
- Dishwasher
- Washer
Flooring
- Wood
- Carpet
- Tile
Bedrooms and Bathrooms
- 3 Bedrooms
- Walk-in Shower
Parking
- 1 Car Attached Garage
- Driveway
Outdoor Features
- Indoor Pool
- Covered Patio or Porch
Schools
- Union Elementary School
- Shallotte Middle School
- West Brunswick High School
Utilities
- Heat Pump System
- Electric Water Heater
- Cable TV Available
Listing and Financial Details
- Assessor Parcel Number 214ab033
Community Details
Overview
- River's Edge Association, Phone Number (843) 904-7001
- The Gallery Association
- Rivers Edge Subdivision
- Maintained Community
Amenities
- Picnic Area
- Clubhouse
Recreation
- Community Beach Access
- Golf Course Community
- Tennis Courts
- Pickleball Courts
- Fitness Center
- Community Pool
Security
- Resident Manager or Management On Site
- Gated Community
Map
Home Values in the Area
Average Home Value in this Area
Tax History
| Year | Tax Paid | Tax Assessment Tax Assessment Total Assessment is a certain percentage of the fair market value that is determined by local assessors to be the total taxable value of land and additions on the property. | Land | Improvement |
|---|---|---|---|---|
| 2025 | $2,256 | $318,110 | $48,000 | $270,110 |
| 2024 | $2,256 | $318,110 | $48,000 | $270,110 |
| 2023 | $1,819 | $318,110 | $48,000 | $270,110 |
| 2022 | $1,819 | $195,550 | $45,000 | $150,550 |
| 2021 | $1,789 | $195,550 | $45,000 | $150,550 |
| 2020 | $1,789 | $195,550 | $45,000 | $150,550 |
| 2019 | $1,789 | $45,580 | $45,000 | $580 |
| 2018 | $1,851 | $35,690 | $35,000 | $690 |
| 2017 | $1,849 | $35,690 | $35,000 | $690 |
| 2016 | $1,824 | $35,690 | $35,000 | $690 |
| 2015 | $1,824 | $206,440 | $35,000 | $171,440 |
| 2014 | $1,937 | $231,780 | $80,000 | $151,780 |
Property History
| Date | Event | Price | List to Sale | Price per Sq Ft | Prior Sale |
|---|---|---|---|---|---|
| 11/06/2025 11/06/25 | For Sale | $378,000 | +12.8% | $210 / Sq Ft | |
| 06/12/2023 06/12/23 | Sold | $335,000 | +1.5% | $188 / Sq Ft | View Prior Sale |
| 05/01/2023 05/01/23 | Pending | -- | -- | -- | |
| 04/21/2023 04/21/23 | Price Changed | $329,900 | -2.7% | $185 / Sq Ft | |
| 03/25/2023 03/25/23 | For Sale | $339,000 | -- | $190 / Sq Ft |
Purchase History
| Date | Type | Sale Price | Title Company |
|---|---|---|---|
| Warranty Deed | $335,000 | None Listed On Document | |
| Warranty Deed | $335,000 | None Listed On Document | |
| Quit Claim Deed | -- | None Available | |
| Warranty Deed | -- | None Available | |
| Warranty Deed | -- | None Available |
Source: Hive MLS
MLS Number: 100539989
APN: 214AB033
- 596 River Ridge Dr Unit 2
- 601 River Ridge Dr Unit 1
- 605 River Ridge Dr Unit 2
- 2062 Arnold Palmer Dr
- 2138 Arnold Palmer Dr
- 2161 Arnold Palmer Dr
- 2108 Arnold Palmer Dr
- 2050 Arnold Palmer Dr
- 2080 Arnold Palmer Dr
- 936 Copas Rd SW
- 493 River Bluff Dr Unit 3
- 491 River Bluff Dr Unit 1
- 2112 Arnold Palmer Dr
- 484 Emerald Valley Dr
- 488 Laurel Valley Dr
- 2124 Arnold Palmer Dr
- 491 Laurel Valley Dr
- 72 Country Club Dr
- 3525 Fairway Crest SW
- 3527 Fairway Crest SW
- 202 Country Club Villa Dr Unit 2
- 4568 Tides Way
- 4568 Tides Way Unit Oyster
- 4568 Tides Way Unit Brunswick
- 4568 Tides Way Unit Oak
- 4910 Bridgers Rd Unit 14
- 5 Birch Pond Dr
- 5000 Seaforth St
- 155 Highlands Glen
- 187 Highlands Glen
- 185 Glenshee Ct
- 3020 Stirling Dr
- 37 Paisley Dr
- 60 Highland Forest Cir
- 43 Cabrillo Rd
- 190 Wildwood St NW
- 196 Wildwood St NW
- 2272 Dolphin Shores Dr SW Unit 407
- 2272 Dolphin Shores Dr SW Unit 408
- 2167 Bayside St SW
