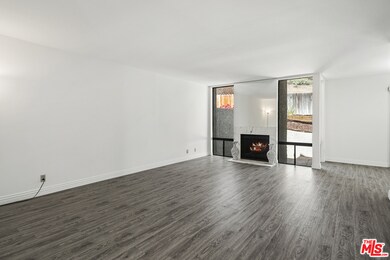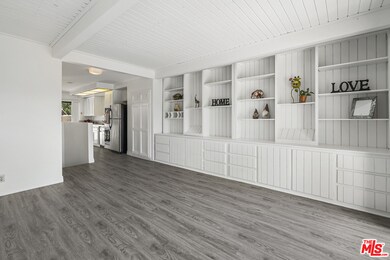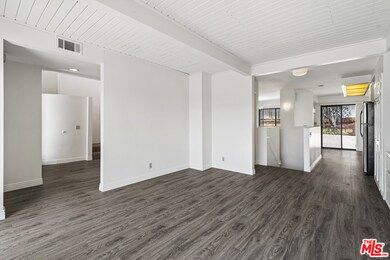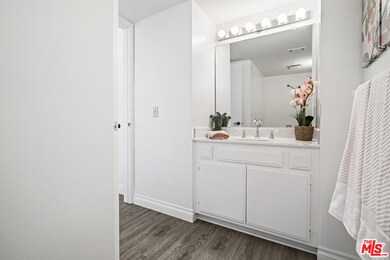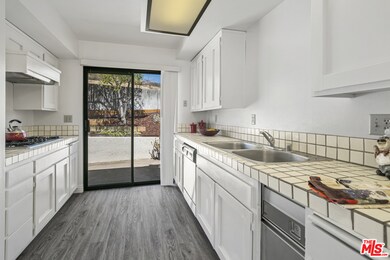
591 Tree Top Ln Thousand Oaks, CA 91360
Highlights
- Primary Bedroom Suite
- View of Trees or Woods
- Modern Architecture
- Acacia Elementary School Rated A-
- Deck
- Breakfast Area or Nook
About This Home
As of November 2018Adorable TOWNHOUSE in Thousand Oaks! A beautiful property in a secluded and private complex, the townhome was designed by architect Harry Newman who is known for his high end homes. Situated high on the hills and surrounded by incredible natural beauty, the home has extraordinary privacy. The property's interior boasts newly installed engineered hardwood floor throughout the downstairs, a huge living room with an inviting fireplace.There is a wonderful dining room and kitchen with an adjacent family room. Upstairs features expansive vaulted ceiling, a master suite including spacious master bath featuring a separate bath tub and shower room. An additional open loft space has the potential to be converted into the 3rd bedroom. Live life and enjoy using an enclosed back patio perfect for a secure children's play ground. The complex is located near "The Oaks" Shopping Mall, the beautiful Conejo Valley Botanical Garden, waterfalls, and biking trail.
Last Agent to Sell the Property
Sotheby's International Realty License #01302741 Listed on: 09/04/2018
Last Buyer's Agent
Julia Goodman
License #01302741
Townhouse Details
Home Type
- Townhome
Est. Annual Taxes
- $6,922
Year Built
- Built in 1977
Lot Details
- 1,952 Sq Ft Lot
- West Facing Home
- Drip System Landscaping
HOA Fees
- $345 Monthly HOA Fees
Parking
- 2 Car Attached Garage
Home Design
- Modern Architecture
- Split Level Home
- Shingle Roof
- Wood Roof
- Composition Roof
Interior Spaces
- 2,169 Sq Ft Home
- 2-Story Property
- Wet Bar
- Crown Molding
- Ceiling Fan
- Drapes & Rods
- Window Screens
- Family Room
- Living Room with Fireplace
- Dining Area
- Views of Woods
Kitchen
- Breakfast Area or Nook
- <<OvenToken>>
- Gas Cooktop
- Dishwasher
- Trash Compactor
- Disposal
Flooring
- Carpet
- Laminate
Bedrooms and Bathrooms
- 2 Bedrooms
- Primary Bedroom Suite
Laundry
- Laundry Room
- Dryer
Outdoor Features
- Living Room Balcony
- Deck
- Open Patio
Utilities
- Central Heating
- Property is located within a water district
- Central Water Heater
- Cable TV Available
Listing and Financial Details
- Assessor Parcel Number 524-0-240-075
Community Details
Overview
- Association fees include insurance, maintenance paid, trash
- 18 Units
- High Point/Tree Top Lane Association
Pet Policy
- Pets Allowed
Security
- Security Service
Ownership History
Purchase Details
Home Financials for this Owner
Home Financials are based on the most recent Mortgage that was taken out on this home.Purchase Details
Home Financials for this Owner
Home Financials are based on the most recent Mortgage that was taken out on this home.Similar Homes in the area
Home Values in the Area
Average Home Value in this Area
Purchase History
| Date | Type | Sale Price | Title Company |
|---|---|---|---|
| Grant Deed | $560,000 | California Title Co | |
| Grant Deed | $280,000 | Fidelity National Title Co |
Mortgage History
| Date | Status | Loan Amount | Loan Type |
|---|---|---|---|
| Previous Owner | $220,000 | No Value Available | |
| Previous Owner | $100,000 | Credit Line Revolving |
Property History
| Date | Event | Price | Change | Sq Ft Price |
|---|---|---|---|---|
| 07/01/2020 07/01/20 | Rented | $2,800 | 0.0% | -- |
| 06/19/2020 06/19/20 | Under Contract | -- | -- | -- |
| 06/15/2020 06/15/20 | For Rent | $2,800 | 0.0% | -- |
| 12/31/2018 12/31/18 | Rented | $2,800 | 0.0% | -- |
| 12/26/2018 12/26/18 | Under Contract | -- | -- | -- |
| 12/11/2018 12/11/18 | For Rent | $2,800 | 0.0% | -- |
| 11/19/2018 11/19/18 | Sold | $561,000 | +0.4% | $259 / Sq Ft |
| 09/04/2018 09/04/18 | For Sale | $559,000 | -- | $258 / Sq Ft |
Tax History Compared to Growth
Tax History
| Year | Tax Paid | Tax Assessment Tax Assessment Total Assessment is a certain percentage of the fair market value that is determined by local assessors to be the total taxable value of land and additions on the property. | Land | Improvement |
|---|---|---|---|---|
| 2024 | $6,922 | $612,438 | $398,087 | $214,351 |
| 2023 | $6,718 | $600,430 | $390,281 | $210,149 |
| 2022 | $6,600 | $588,657 | $382,628 | $206,029 |
| 2021 | $6,489 | $577,115 | $375,125 | $201,990 |
| 2020 | $6,051 | $571,200 | $371,280 | $199,920 |
| 2019 | $5,892 | $560,000 | $364,000 | $196,000 |
| 2018 | $3,773 | $363,518 | $145,405 | $218,113 |
| 2017 | $3,699 | $356,391 | $142,554 | $213,837 |
| 2016 | $3,664 | $349,404 | $139,759 | $209,645 |
| 2015 | $3,599 | $344,157 | $137,660 | $206,497 |
| 2014 | $3,547 | $337,417 | $134,964 | $202,453 |
Agents Affiliated with this Home
-
K
Seller's Agent in 2020
Kristen Plisky
The Plisky Group Inc.
-
T
Buyer's Agent in 2020
TJ Rockey
Century 21 Masters
-
Julia Kanesawa

Seller's Agent in 2018
Julia Kanesawa
Sotheby's International Realty
(310) 801-8448
2 in this area
9 Total Sales
-
R
Buyer's Agent in 2018
Robert Randall
Realty Group International Inc.
-
J
Buyer's Agent in 2018
Julia Goodman
Map
Source: The MLS
MLS Number: 18-383612
APN: 524-0-240-075
- 616 Knollview Ln
- 897 Woodlawn Dr
- 813 Woodlawn Dr
- 603 Racquet Club Ln
- 720 Woodlawn Dr
- 1202 Monte Sereno Dr
- 1229 Monte Sereno Dr
- 427 Arbor Lane Ct Unit 101
- 758 Camino Dos Rios
- 769 Birchpark Cir Unit 203
- 769 Birchpark Cir Unit 207
- 327 Chestnut Hill Ct Unit 22
- 348 Chestnut Hill Ct Unit 17
- 324 Chestnut Hill Ct Unit 14
- 324 Chestnut Hill Ct Unit 16
- 788 Pinetree Cir Unit 13
- 286 Oak Leaf Dr Unit 24
- 1412 Ellsworth Ct
- 245 Oakleaf Dr Unit 102

