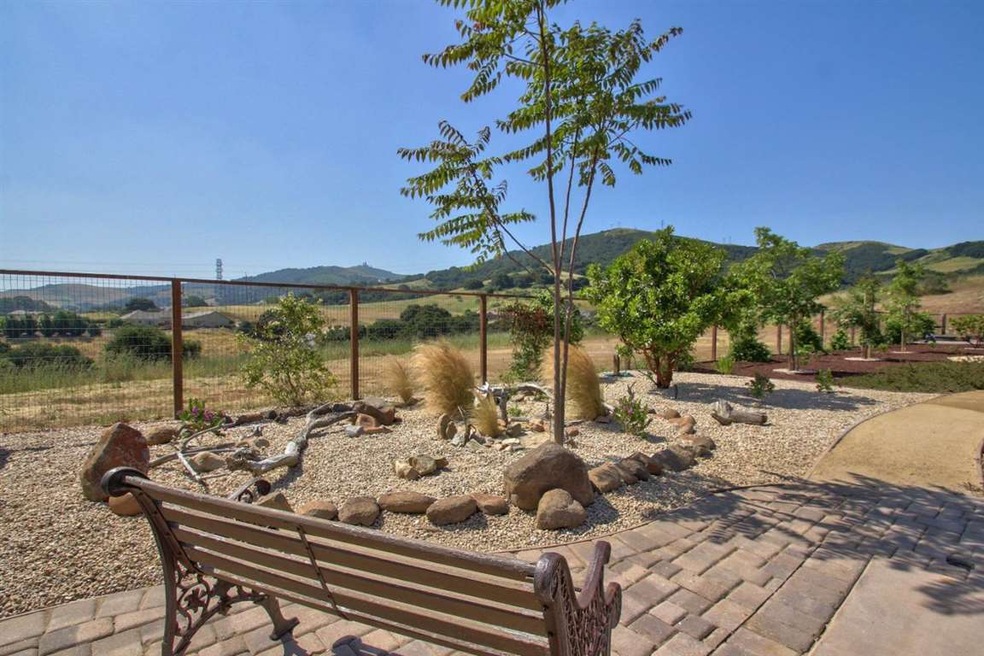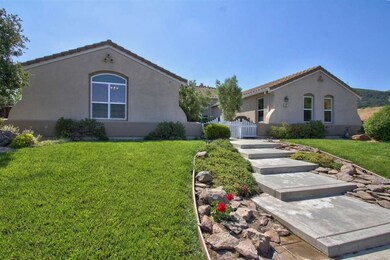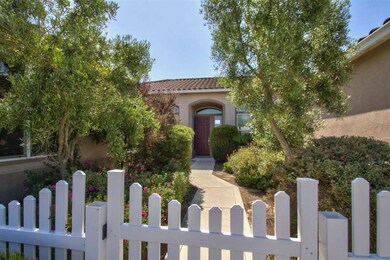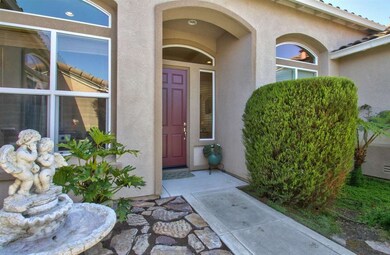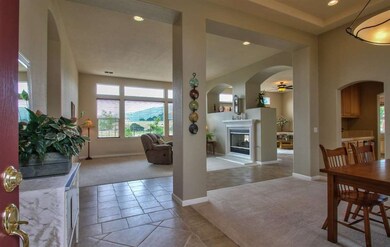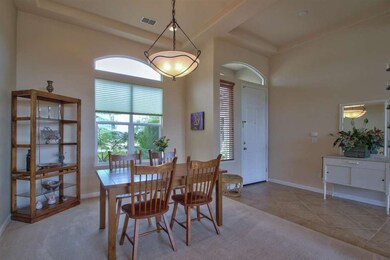
591 Via Vaquero Sur San Juan Bautista, CA 95045
Highlights
- 0.52 Acre Lot
- Clubhouse
- High Ceiling
- View of Hills
- Solid Surface Bathroom Countertops
- Sport Court
About This Home
As of June 2017Nestled in the foothills of charming San Juan Bautista, in private gated community of Rancho Larios. Offers 2,888 SF of living space in a single story, on a serene private 22,834 SF parcel. 3 Bedrooms + a Study which could be converted into 4th bedroom; 3rd Bedroom is Guest Suite with own entrance, kitchenette & bathroom. Separate Living, Dining & Family Rooms with 11-ft ceilings throughout, and awesome views of Oak-covered hillsides from the kitchen’s vast picture windows. Also offers an oversized 3-car garage, RV parking, completely fenced, landscaped backyard with Pavers, Pergola, Garden Shed, 6 raised garden beds, 2 Avocado trees, 1 Cherry, 1 Plum, 1 Apple, 1 Lemon, and 1 Apricot tree. This home is bordered by ACRES agricultural land trust, and a seasonal creek. Community amenities include tennis/basketball courts, a clubhouse, children’s playground, and hiking trails. Just 3 min. to Hwy. 101 for a quick drive to Gilroy's Premium Outlet & 30 minutes to beaches & Monterey.
Last Agent to Sell the Property
Christy Roush
Century 21 MM License #01836195 Listed on: 05/28/2017

Home Details
Home Type
- Single Family
Est. Annual Taxes
- $9,976
Year Built
- Built in 2003
Lot Details
- 0.52 Acre Lot
- Gated Home
- Back Yard Fenced
- Zoning described as AP
HOA Fees
- $320 Monthly HOA Fees
Parking
- 3 Car Garage
Home Design
- Slab Foundation
- Tile Roof
Interior Spaces
- 2,888 Sq Ft Home
- 1-Story Property
- Wet Bar
- High Ceiling
- Gas Fireplace
- Formal Dining Room
- Den
- Views of Hills
Kitchen
- Double Oven
- Microwave
- Dishwasher
- Tile Countertops
- Disposal
Flooring
- Carpet
- Tile
Bedrooms and Bathrooms
- 3 Bedrooms
- Walk-In Closet
- 3 Full Bathrooms
- Solid Surface Bathroom Countertops
- Dual Sinks
- Bathtub with Shower
- Bathtub Includes Tile Surround
- Garden Bath
- Walk-in Shower
Laundry
- Laundry Room
- Washer and Dryer
- Laundry Tub
Utilities
- Forced Air Heating System
- Vented Exhaust Fan
- Separate Meters
- Individual Gas Meter
- Water Treatment System
- Community Sewer or Septic
- Satellite Dish
Listing and Financial Details
- Assessor Parcel Number 012-230-034-000
Community Details
Overview
- Association fees include common area electricity, common area gas, fencing, insurance - common area, maintenance - common area, management fee, recreation facility, reserves
- Rancho Larios HOA
- Built by Rancho Larios
- The community has rules related to parking rules
Amenities
- Clubhouse
Recreation
- Sport Court
- Community Playground
Ownership History
Purchase Details
Home Financials for this Owner
Home Financials are based on the most recent Mortgage that was taken out on this home.Purchase Details
Home Financials for this Owner
Home Financials are based on the most recent Mortgage that was taken out on this home.Purchase Details
Home Financials for this Owner
Home Financials are based on the most recent Mortgage that was taken out on this home.Purchase Details
Similar Homes in San Juan Bautista, CA
Home Values in the Area
Average Home Value in this Area
Purchase History
| Date | Type | Sale Price | Title Company |
|---|---|---|---|
| Grant Deed | $785,500 | Old Republic Title Company | |
| Grant Deed | $485,000 | Chicago Title Company | |
| Grant Deed | $630,000 | San Benito Land Title Corp | |
| Grant Deed | -- | B Franklin Title Agency Inc |
Mortgage History
| Date | Status | Loan Amount | Loan Type |
|---|---|---|---|
| Open | $453,500 | New Conventional | |
| Closed | $471,300 | New Conventional | |
| Previous Owner | $388,000 | New Conventional | |
| Previous Owner | $536,900 | Unknown | |
| Previous Owner | $170,000 | Stand Alone Second | |
| Previous Owner | $120,000 | Credit Line Revolving | |
| Previous Owner | $389,800 | Unknown |
Property History
| Date | Event | Price | Change | Sq Ft Price |
|---|---|---|---|---|
| 06/27/2017 06/27/17 | Sold | $785,500 | +1.3% | $272 / Sq Ft |
| 06/01/2017 06/01/17 | Pending | -- | -- | -- |
| 05/28/2017 05/28/17 | Price Changed | $775,500 | +2.6% | $269 / Sq Ft |
| 05/28/2017 05/28/17 | For Sale | $755,500 | +55.8% | $262 / Sq Ft |
| 08/20/2012 08/20/12 | Sold | $485,000 | -2.7% | $170 / Sq Ft |
| 06/24/2012 06/24/12 | Pending | -- | -- | -- |
| 05/21/2012 05/21/12 | For Sale | $498,500 | 0.0% | $175 / Sq Ft |
| 04/28/2012 04/28/12 | Pending | -- | -- | -- |
| 04/10/2012 04/10/12 | For Sale | $498,500 | -- | $175 / Sq Ft |
Tax History Compared to Growth
Tax History
| Year | Tax Paid | Tax Assessment Tax Assessment Total Assessment is a certain percentage of the fair market value that is determined by local assessors to be the total taxable value of land and additions on the property. | Land | Improvement |
|---|---|---|---|---|
| 2023 | $9,976 | $876,234 | $390,429 | $485,805 |
| 2022 | $9,613 | $859,054 | $382,774 | $476,280 |
| 2021 | $9,656 | $842,211 | $375,269 | $466,942 |
| 2020 | $9,614 | $833,577 | $371,422 | $462,155 |
| 2019 | $9,050 | $817,234 | $364,140 | $453,094 |
| 2018 | $8,696 | $801,210 | $357,000 | $444,210 |
| 2017 | $5,657 | $514,602 | $212,207 | $302,395 |
| 2016 | $5,554 | $504,513 | $208,047 | $296,466 |
| 2015 | $5,481 | $496,935 | $204,922 | $292,013 |
| 2014 | $5,400 | $487,201 | $200,908 | $286,293 |
Agents Affiliated with this Home
-
C
Seller's Agent in 2017
Christy Roush
Century 21 MM
-

Buyer's Agent in 2017
Amelia Mello
KW Silicon City
(408) 438-6376
40 Total Sales
-
P
Seller's Agent in 2012
Paula Glass
Michelle De Bord-Ridge, Broker
-
S
Buyer's Agent in 2012
Susie Haddock
Intero Real Estate Services
Map
Source: MLSListings
MLS Number: ML81650843
APN: 012-230-034-000
- 531 Via Vaquero Sur
- 334 Paseo Gularte
- 820 Via Vaquero Norte
- 600 Rocks Rd
- 363 Orchard Hill Rd
- 1860 Salinas Rd
- 0 Salinas Salinas Rd
- 46 Church St
- 5 Church St Unit 5
- 801 Marentis Cir
- 38 Monterey St
- 443A Alexander Ln
- 14 Vía Serra
- 475 Brown Rd
- 60 Brown Rd
- 15 Stephens Dr
- 281 School Rd
- 256 Copperleaf Ln
- 277 Copperleaf Ln
- 333 Mission Vineyard Rd
