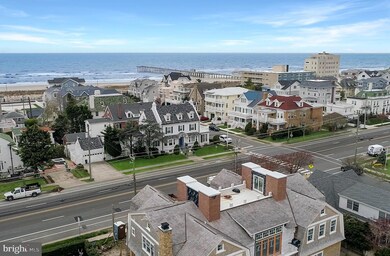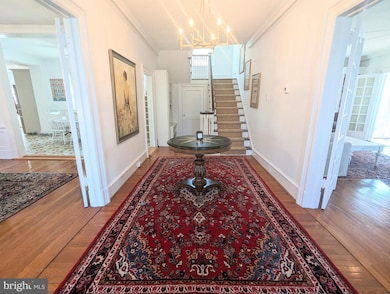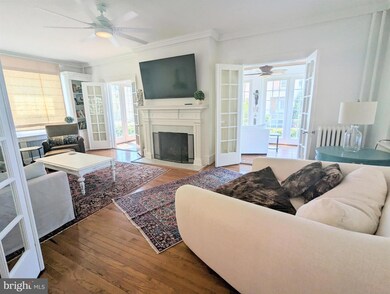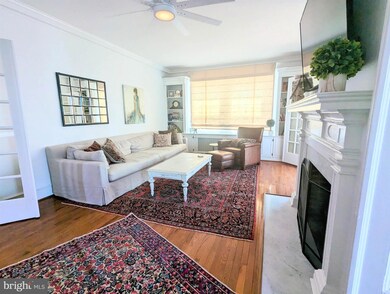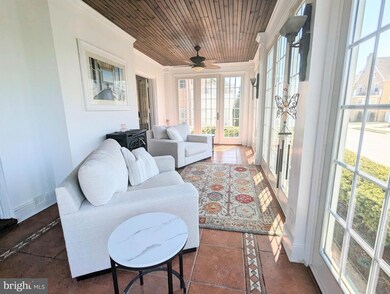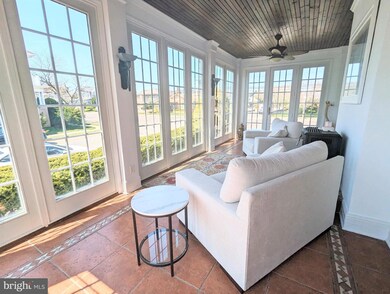5910 Atlantic Ave Ventnor City, NJ 08406
Highlights
- Wood Flooring
- Breakfast Area or Nook
- 1 Car Detached Garage
- No HOA
- Stainless Steel Appliances
- 5-minute walk to C Sure Children's Park
About This Home
Amazing winter rental opportunity in St. Leonard's Tract! This stunning beach block property is now available for your unforgettable summer rental experience. With a prime location just steps from the beach, indulge in the epitome of coastal living. Prepare to be impressed by the expansive interiors, offering ample space for entertaining and relaxation. With 2 en-suites and 4 Jack and Jill bedrooms, there's room for everyone to unwind in style. Escape to the full basement, complete with an additional living/game room, bed, and full bath. It's the perfect spot for summer fun and creating lasting memories with loved ones. Step into the fenced backyard and discover your own private paradise. With plenty of space for lounging and soaking up the sun, it's the ideal setting for summer gatherings and lazy days. Store all your summer essentials in the garage, ensuring everything you need is right at hand for spontaneous beach adventures. Don't miss out on this ultimate local's summer getaway—book your stay now and make memories to last a lifetime! Pets will be considered. Contact us today to reserve your dates.
Home Details
Home Type
- Single Family
Est. Annual Taxes
- $21,973
Year Built
- Built in 1912
Lot Details
- 7,501 Sq Ft Lot
- Lot Dimensions are 60.00 x 125.00
- Property is in excellent condition
- Property is zoned R1
Parking
- 1 Car Detached Garage
- 2 Driveway Spaces
- Parking Storage or Cabinetry
Home Design
- Stucco
Interior Spaces
- 3,104 Sq Ft Home
- Property has 3 Levels
- Ceiling Fan
- Dining Area
Kitchen
- Breakfast Area or Nook
- Gas Oven or Range
- Built-In Range
- Stove
- Stainless Steel Appliances
Flooring
- Wood
- Carpet
Bedrooms and Bathrooms
- Bathtub with Shower
Laundry
- Dryer
- Washer
Finished Basement
- Basement Fills Entire Space Under The House
- Interior and Exterior Basement Entry
Utilities
- Central Heating and Cooling System
- Natural Gas Water Heater
- Public Hookup Available For Sewer
Listing and Financial Details
- Residential Lease
- Security Deposit $5,250
- Tenant pays for cable TV, cooking fuel, electricity, gas
- Rent includes sewer, water, trash removal, parking, furnished
- No Smoking Allowed
- 6-Month Min and 7-Month Max Lease Term
- Available 9/20/24
- Assessor Parcel Number 22-00018-00005
Community Details
Overview
- No Home Owners Association
- Ventnor City Subdivision
Pet Policy
- Pets allowed on a case-by-case basis
Map
Source: Bright MLS
MLS Number: NJAC2014280
APN: 22-00018-0000-00005
- 102 S Derby Ave
- 5801 Atlantic Ave
- 5904 Ventnor Ave
- 111 S Dudley Ave Unit 206
- 111 S Dudley Ave Unit 214
- 2 S Cornwall Ave
- 112 S Oxford Ave Unit 103
- 109 S Oxford Ave
- 6001 Winchester Ave
- 5702 Winchester Ave
- 104 N Derby Ave
- 114 S Princeton Ave
- 6315 Villa Ct
- 6304 Ventnor Ave
- 6302 Ventnor Ave
- 105 S Stratford Ave
- 1 S Portland Ave
- 6104B Monmouth Ave
- 111 S Surrey Ave Unit 316
- 106 S Victoria Ave
- 17 S Derby Ave
- 12 S Dorset Ave
- 5800 Boardwalk
- 6100 Boardwalk
- 5806 Ventnor Ave
- 111 S Cambridge Ave
- 111 S Dudley Ave
- 111 S Dudley Ave Unit 306
- 2 S Dudley Ave
- 119 S Sacramento Ave
- 5701 Ventnor Ave
- 6215 Ventnor Ave
- 5505 Atlantic Ave
- 5611 Winchester Ave
- 107 S Victoria Ave Unit 4D
- 6 N Newport Ave Unit B6
- 5500 Calvert Ave

