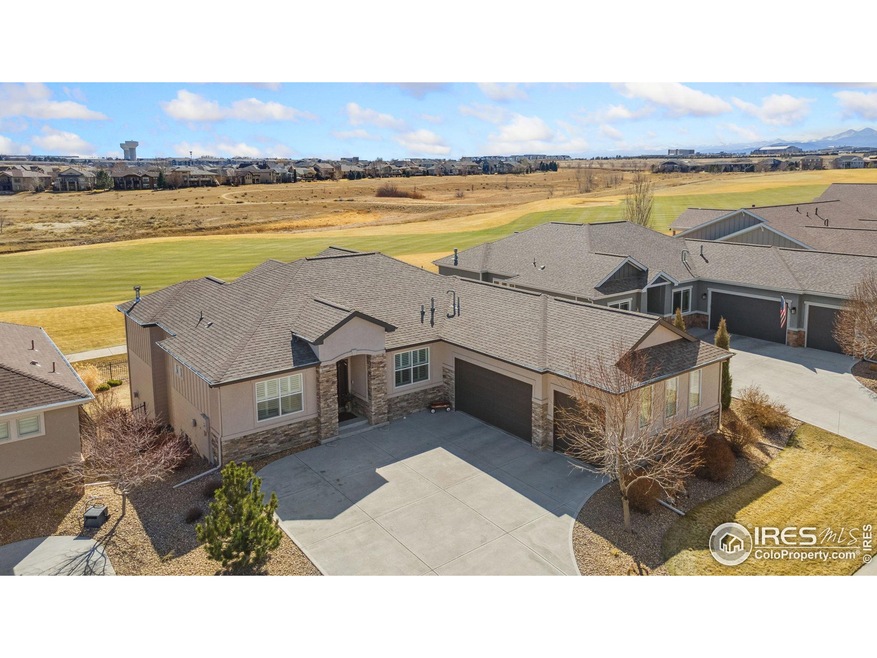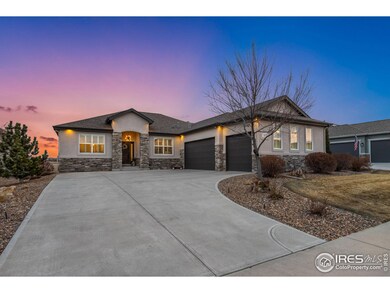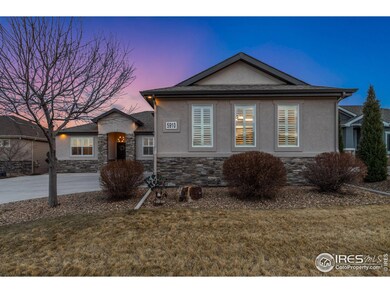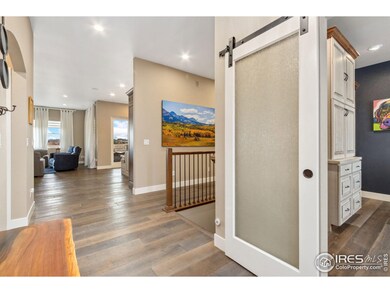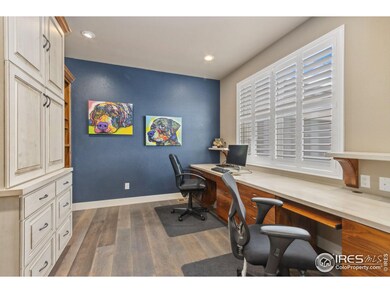
5910 Crooked Stick Dr Windsor, CO 80550
Highlights
- On Golf Course
- Mountain View
- Multiple Fireplaces
- Open Floorplan
- Clubhouse
- Wood Flooring
About This Home
As of June 2025Welcome to 5910 Crooked Stick Dr-an exceptional home nestled along the Highland Meadows Golf Course. Flooded with natural light on both levels, this home boasts an inviting, open-concept floor plan designed for comfort and style. The cozy yet spacious living room seamlessly connects to a chef's dream kitchen, featuring a generous island, striking granite countertops, abundant custom cabinetry, and premium stainless steel appliances including a massive Sub-Zero refrigerator and gas range. The main-level primary suite is a true retreat, complete with a 5-piece ensuite bath, a sprawling walk-in closet with custom features from end to end, and a private balcony with breathtaking views over hole 12. A secondary bedroom with its own bathroom, a sizable study with built-in cabinetry, a dedicated laundry room with primary bedroom passthrough, and a stylish half-bath complete the main level. Downstairs, the walkout basement is designed for entertaining, featuring an expansive rec room, a custom wet bar, and a cozy fireplace nook. A dedicated craft room with custom built-in cabinets provides the perfect space for creativity, organization, or hobbies, while a spacious utility and storage room ensures effortless organization. Completing the lower level, a private basement bedroom offers a comfortable retreat with its own ensuite bathroom, making it an ideal space for guests or multigenerational living. Step outside to the covered patio and fenced backyard, the perfect setting to unwind and take in a stunning sunset over the impressive Highland Meadows golf course.
Home Details
Home Type
- Single Family
Est. Annual Taxes
- $7,467
Year Built
- Built in 2017
Lot Details
- 8,953 Sq Ft Lot
- On Golf Course
- Southern Exposure
- Fenced
- Level Lot
- Sprinkler System
HOA Fees
- $167 Monthly HOA Fees
Parking
- 3 Car Attached Garage
- Heated Garage
Home Design
- Wood Frame Construction
- Composition Roof
Interior Spaces
- 4,401 Sq Ft Home
- 1-Story Property
- Open Floorplan
- Ceiling Fan
- Multiple Fireplaces
- Double Pane Windows
- Great Room with Fireplace
- Living Room with Fireplace
- Home Office
- Wood Flooring
- Mountain Views
Kitchen
- Eat-In Kitchen
- Gas Oven or Range
- Microwave
- Dishwasher
- Kitchen Island
Bedrooms and Bathrooms
- 3 Bedrooms
- Walk-In Closet
- Primary Bathroom is a Full Bathroom
- Primary bathroom on main floor
Laundry
- Laundry on main level
- Washer and Dryer Hookup
Basement
- Walk-Out Basement
- Basement Fills Entire Space Under The House
Outdoor Features
- Balcony
- Patio
Schools
- Riverview Pk-8 Elementary And Middle School
- Mountain View High School
Additional Features
- Accessible Hallway
- Property is near a golf course
- Forced Air Heating and Cooling System
Listing and Financial Details
- Assessor Parcel Number R1653330
Community Details
Overview
- Association fees include common amenities, snow removal, ground maintenance
- Patios At Highland Meadows Association, Phone Number (970) 377-1626
- Built by Westmark
- Highland Meadows Golf Course 7Th Fil Subdivision
Amenities
- Clubhouse
Recreation
- Tennis Courts
- Community Pool
- Park
Ownership History
Purchase Details
Home Financials for this Owner
Home Financials are based on the most recent Mortgage that was taken out on this home.Purchase Details
Home Financials for this Owner
Home Financials are based on the most recent Mortgage that was taken out on this home.Purchase Details
Purchase Details
Purchase Details
Home Financials for this Owner
Home Financials are based on the most recent Mortgage that was taken out on this home.Purchase Details
Home Financials for this Owner
Home Financials are based on the most recent Mortgage that was taken out on this home.Purchase Details
Home Financials for this Owner
Home Financials are based on the most recent Mortgage that was taken out on this home.Purchase Details
Similar Homes in Windsor, CO
Home Values in the Area
Average Home Value in this Area
Purchase History
| Date | Type | Sale Price | Title Company |
|---|---|---|---|
| Special Warranty Deed | $1,300,000 | Land Title Guarantee | |
| Quit Claim Deed | -- | -- | |
| Special Warranty Deed | $1,150,000 | Land Title Guarantee | |
| Deed | $130,000 | None Listed On Document | |
| Warranty Deed | $728,643 | First American Title | |
| Warranty Deed | -- | None Available | |
| Warranty Deed | $70,000 | None Available | |
| Public Action Common In Florida Clerks Tax Deed Or Tax Deeds Or Property Sold For Taxes | -- | None Available |
Mortgage History
| Date | Status | Loan Amount | Loan Type |
|---|---|---|---|
| Open | $800,000 | New Conventional | |
| Previous Owner | $485,000 | New Conventional | |
| Previous Owner | $80,800 | Credit Line Revolving | |
| Previous Owner | $523,850 | Adjustable Rate Mortgage/ARM | |
| Previous Owner | $105,000 | Unknown | |
| Previous Owner | $497,600 | Construction |
Property History
| Date | Event | Price | Change | Sq Ft Price |
|---|---|---|---|---|
| 06/11/2025 06/11/25 | Sold | $1,300,000 | -3.7% | $295 / Sq Ft |
| 04/02/2025 04/02/25 | For Sale | $1,350,000 | +17.4% | $307 / Sq Ft |
| 10/25/2022 10/25/22 | Sold | $1,150,000 | 0.0% | $261 / Sq Ft |
| 10/25/2022 10/25/22 | Pending | -- | -- | -- |
| 10/25/2022 10/25/22 | For Sale | $1,150,000 | -- | $261 / Sq Ft |
Tax History Compared to Growth
Tax History
| Year | Tax Paid | Tax Assessment Tax Assessment Total Assessment is a certain percentage of the fair market value that is determined by local assessors to be the total taxable value of land and additions on the property. | Land | Improvement |
|---|---|---|---|---|
| 2025 | $7,467 | $59,463 | $20,904 | $38,559 |
| 2024 | $7,312 | $59,463 | $20,904 | $38,559 |
| 2022 | $6,755 | $51,472 | $15,158 | $36,314 |
| 2021 | $6,932 | $52,953 | $15,594 | $37,359 |
| 2020 | $6,928 | $52,889 | $11,440 | $41,449 |
| 2019 | $6,856 | $52,889 | $11,440 | $41,449 |
| 2018 | $5,993 | $46,339 | $10,634 | $35,705 |
| 2017 | $3,171 | $26,863 | $10,634 | $16,229 |
| 2016 | $2,761 | $22,910 | $22,910 | $0 |
| 2015 | $2,736 | $22,910 | $22,910 | $0 |
| 2014 | $87 | $710 | $710 | $0 |
Agents Affiliated with this Home
-

Seller's Agent in 2025
Ryan Livingston
RE/MAX
(970) 556-8833
125 Total Sales
-

Seller Co-Listing Agent in 2025
Dennis Schick
RE/MAX
(970) 226-3990
961 Total Sales
Map
Source: IRES MLS
MLS Number: 1029472
APN: 86264-23-005
- 5954 Black Lion Ct
- 7018 Aladar Dr
- 6712 Olympia Fields Ct
- 5504 Fairmount Dr
- 6325 Sanctuary Dr
- 6233 Vernazza Way Unit 4
- 6233 Vernazza Way Unit 2
- 6224 Vernazza Way Unit 1
- 6228 Vernazza Way Unit 3
- 6228 Vernazza Way Unit 2
- 7845 Blackwood Dr
- 7405 Rosecroft Dr
- 6240 Vernazza Way Unit 3
- 6582 Crystal Downs Dr Unit 102
- 6511 Crooked Stick Dr
- Carolina Plan at Vernazza
- Avalon Plan at Vernazza
- Duxbury Plan at Vernazza
- Belmar Plan at Vernazza
- 7401 Turnbull Ct
