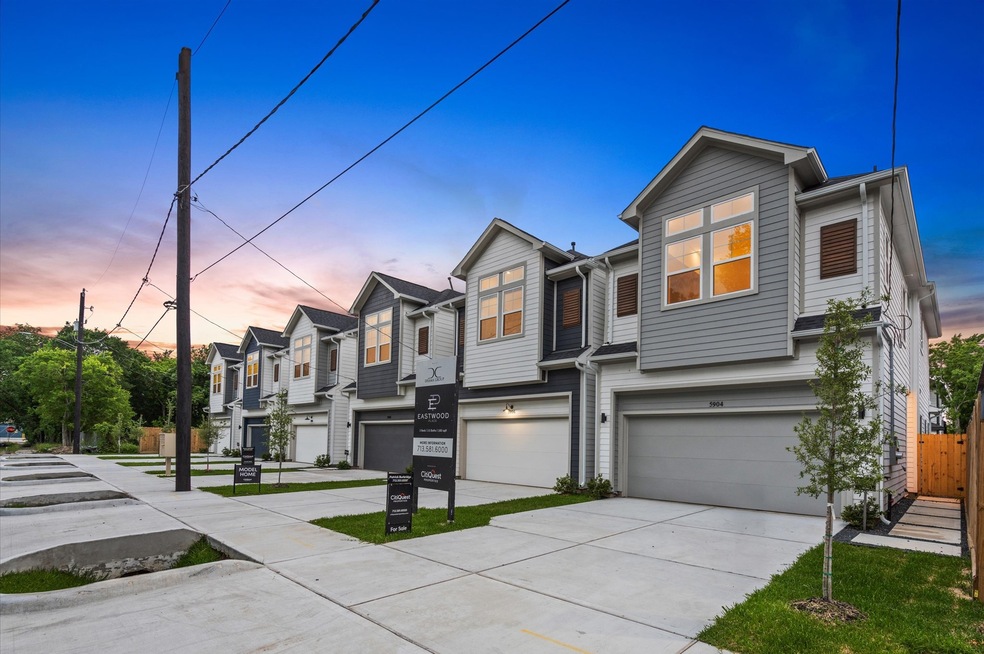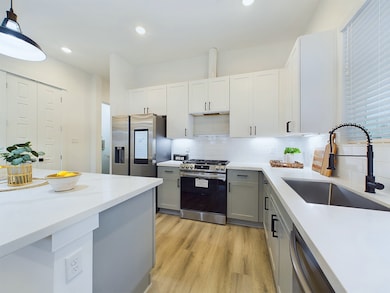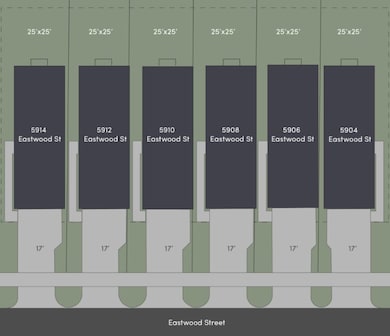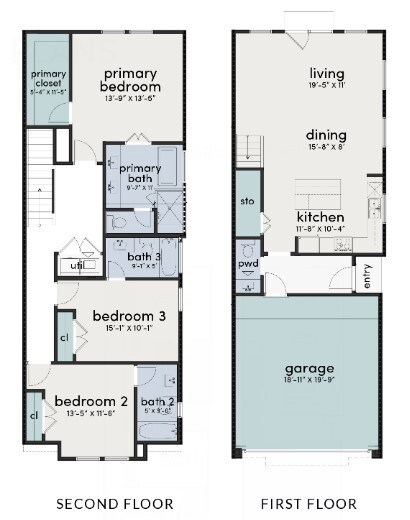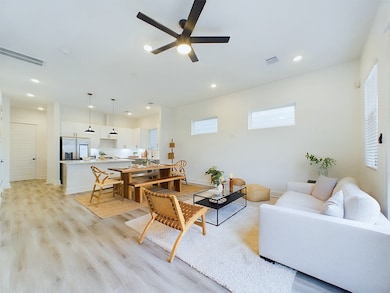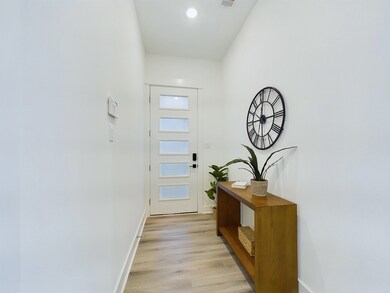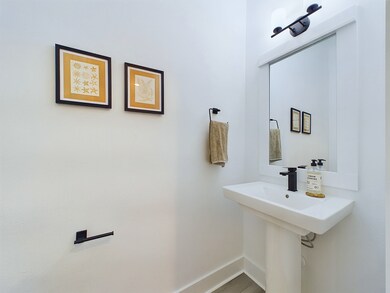
5910 Eastwood St Houston, TX 77021
OST-South Union NeighborhoodHighlights
- New Construction
- 2 Car Attached Garage
- Central Heating and Cooling System
- Traditional Architecture
- En-Suite Primary Bedroom
About This Home
As of July 2025NO HOA! MOVE-IN READY! BACKYARDS! PRIVATE DRIVEWAYS! This new construction by Disama Group is nestled minutes from the Medical Center, Downtown, and the University of Houston & Texas Southern campuses. This 6-home community offers farmhouse-style homes with open-concept living/dining/kitchen areas on the first floor and three bedrooms with ensuite bathrooms on the second floor. They feature high-end finishes throughout, including hybrid rigid core flooring, quartz countertops, stainless steel appliances, recessed lighting, shaker cabinets, and hardware with under-cabinet lighting. Each home has private driveways and ample backyard space ideal for entertainment. Without HOA, these homes are a great rental investment and AirBnb! For the navigation system please use 5904 Eastwood St. Houston TX 77021. CEILING FANS ARE NOT INCLUDED!
Last Agent to Sell the Property
CitiQuest Properties License #0510219 Listed on: 03/11/2025
Home Details
Home Type
- Single Family
Est. Annual Taxes
- $5,829
Year Built
- Built in 2024 | New Construction
Lot Details
- 2,444 Sq Ft Lot
Parking
- 2 Car Attached Garage
Home Design
- Traditional Architecture
- Slab Foundation
- Composition Roof
- Cement Siding
Interior Spaces
- 1,650 Sq Ft Home
- 2-Story Property
Kitchen
- <<microwave>>
- Dishwasher
- Disposal
Bedrooms and Bathrooms
- 3 Bedrooms
- En-Suite Primary Bedroom
- Separate Shower
Schools
- Peck Elementary School
- Cullen Middle School
- Yates High School
Utilities
- Central Heating and Cooling System
- Heating System Uses Gas
Community Details
- Built by Disama Group
- Eastwood Place Subdivision
Ownership History
Purchase Details
Home Financials for this Owner
Home Financials are based on the most recent Mortgage that was taken out on this home.Similar Homes in Houston, TX
Home Values in the Area
Average Home Value in this Area
Purchase History
| Date | Type | Sale Price | Title Company |
|---|---|---|---|
| Deed | -- | None Listed On Document |
Mortgage History
| Date | Status | Loan Amount | Loan Type |
|---|---|---|---|
| Open | $232,425 | New Conventional |
Property History
| Date | Event | Price | Change | Sq Ft Price |
|---|---|---|---|---|
| 07/20/2025 07/20/25 | Under Contract | -- | -- | -- |
| 07/09/2025 07/09/25 | For Rent | $2,500 | 0.0% | -- |
| 07/07/2025 07/07/25 | Sold | -- | -- | -- |
| 05/26/2025 05/26/25 | Pending | -- | -- | -- |
| 05/15/2025 05/15/25 | Price Changed | $319,900 | -5.9% | $194 / Sq Ft |
| 03/11/2025 03/11/25 | For Sale | $339,900 | -- | $206 / Sq Ft |
Tax History Compared to Growth
Tax History
| Year | Tax Paid | Tax Assessment Tax Assessment Total Assessment is a certain percentage of the fair market value that is determined by local assessors to be the total taxable value of land and additions on the property. | Land | Improvement |
|---|---|---|---|---|
| 2024 | $5,829 | $278,568 | $63,776 | $214,792 |
| 2023 | $1,285 | $63,776 | $63,776 | -- |
Agents Affiliated with this Home
-
Talha Hasan
T
Seller's Agent in 2025
Talha Hasan
The Sears Group
(832) 866-0763
1 in this area
64 Total Sales
-
Patrick Burbridge

Seller's Agent in 2025
Patrick Burbridge
CitiQuest Properties
(713) 551-6597
72 in this area
1,209 Total Sales
-
Yenny Labrador
Y
Seller Co-Listing Agent in 2025
Yenny Labrador
CitiQuest Properties
(281) 220-2100
20 Total Sales
-
Michelle Pulido

Buyer's Agent in 2025
Michelle Pulido
The Sears Group
(832) 294-7120
52 Total Sales
-
Prashant Raikar
P
Buyer's Agent in 2025
Prashant Raikar
St James Realty
(469) 363-1284
15 Total Sales
Map
Source: Houston Association of REALTORS®
MLS Number: 82461577
APN: 1465480010004
- 5909 Foster St
- 5907 Foster St
- 5823 Goforth St
- 5812 Goforth St
- 4512 Normandy Way
- 5810 Goforth St
- 6103 Goforth St Unit A/B
- 4504 Kingsbury St
- 6019 England St
- 4512 Kingsbury St
- 4521 Kingsbury St
- 4135 Du Pont St
- 4514 Keystone St
- 4014 England Ct E
- 4526 Kingsbury St
- 4523 Keystone St
- 4509 Perry St
- 7131 Cullen Blvd
- 4155 Griggs Rd
- 6300 Cullen Blvd
