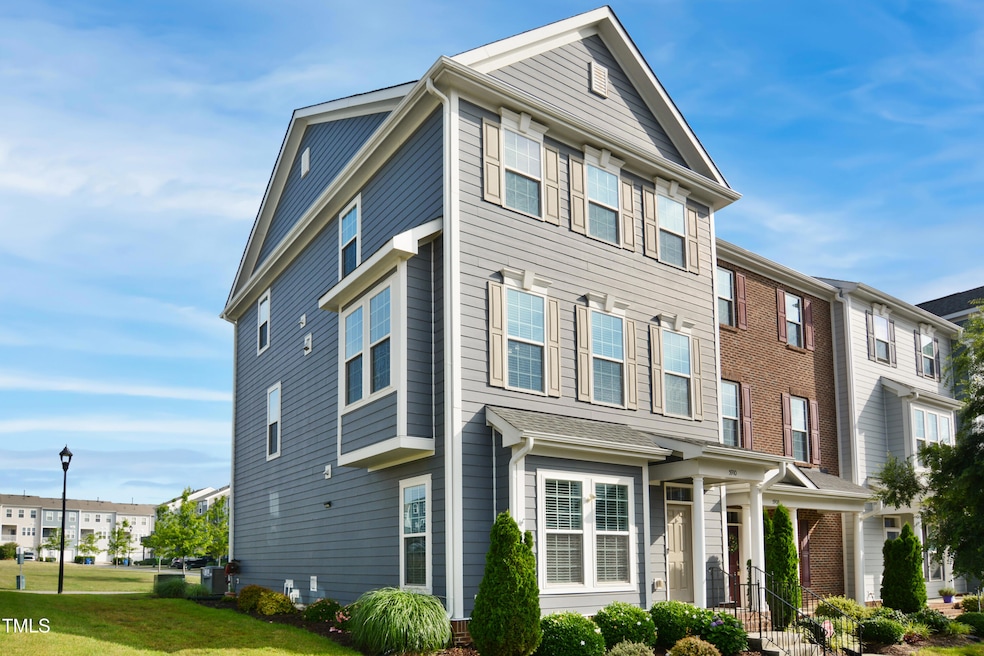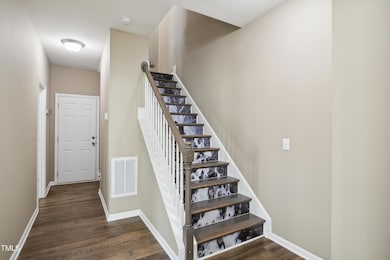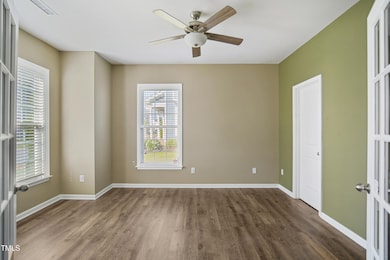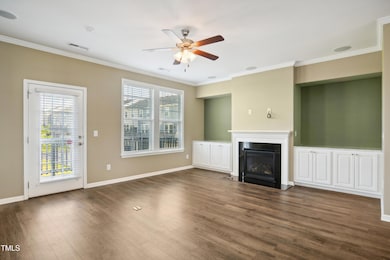
5910 Giddings St Raleigh, NC 27616
Forestville NeighborhoodHighlights
- Open Floorplan
- Deck
- Granite Countertops
- Clubhouse
- Traditional Architecture
- Neighborhood Views
About This Home
As of September 2025Stunning 4 bed 3 bath end unit townhome in highly desirable 5401 North community loaded with extras! Laminate flooring throughout home. Fresh paint. Spacious family room features built-in cabinetry, built-in surround sound & gas log fireplace. Bright & open eat-in kitchen offers upgraded granite countertops, center island, tile backsplash, under cab lighting, farmhouse sink & stainless steel appliances (gas range/double oven). Walk in pantry. Large formal dining room. Primary suite has trey ceiling, generous walk in closet, granite top dual vanities & soaking tub with separate tile shower (2 shower heads). 1st floor bedroom/office with French doors & full bath. 2 car garage with epoxy flooring, work area & overhead storage. Reverse osmosis water. Tankless water heater. Back deck overlooks park and community garden. Steps to community pool!
Last Agent to Sell the Property
Carolina's Choice Real Estate License #158379 Listed on: 06/02/2025
Townhouse Details
Home Type
- Townhome
Est. Annual Taxes
- $3,325
Year Built
- Built in 2019
HOA Fees
- $224 Monthly HOA Fees
Parking
- 2 Car Attached Garage
- Rear-Facing Garage
- Garage Door Opener
- Private Driveway
- 2 Open Parking Spaces
Home Design
- Traditional Architecture
- Slab Foundation
- Shingle Roof
Interior Spaces
- 2,323 Sq Ft Home
- 3-Story Property
- Open Floorplan
- Built-In Features
- Smooth Ceilings
- Ceiling Fan
- Gas Log Fireplace
- Entrance Foyer
- Family Room with Fireplace
- Dining Room
- Neighborhood Views
Kitchen
- Eat-In Kitchen
- Double Oven
- Gas Range
- Microwave
- Dishwasher
- Stainless Steel Appliances
- Kitchen Island
- Granite Countertops
- Quartz Countertops
- Disposal
Flooring
- Tile
- Luxury Vinyl Tile
Bedrooms and Bathrooms
- 4 Bedrooms
- Walk-In Closet
- Soaking Tub
- Shower Only in Primary Bathroom
- Walk-in Shower
Laundry
- Laundry Room
- Laundry on upper level
Schools
- River Bend Elementary And Middle School
- Rolesville High School
Additional Features
- Deck
- 2,614 Sq Ft Lot
- Forced Air Zoned Heating and Cooling System
Listing and Financial Details
- Assessor Parcel Number 1736.02-77-9728.000
Community Details
Overview
- Association fees include ground maintenance, maintenance structure
- Elite Mgt Association, Phone Number (919) 210-1856
- 5401 North Subdivision
- Maintained Community
Amenities
- Clubhouse
Recreation
- Community Playground
- Community Pool
Ownership History
Purchase Details
Home Financials for this Owner
Home Financials are based on the most recent Mortgage that was taken out on this home.Similar Homes in Raleigh, NC
Home Values in the Area
Average Home Value in this Area
Purchase History
| Date | Type | Sale Price | Title Company |
|---|---|---|---|
| Special Warranty Deed | $322,500 | None Available |
Mortgage History
| Date | Status | Loan Amount | Loan Type |
|---|---|---|---|
| Open | $329,800 | VA | |
| Closed | $322,449 | VA |
Property History
| Date | Event | Price | Change | Sq Ft Price |
|---|---|---|---|---|
| 09/02/2025 09/02/25 | Sold | $385,000 | 0.0% | $166 / Sq Ft |
| 07/14/2025 07/14/25 | Pending | -- | -- | -- |
| 06/24/2025 06/24/25 | Price Changed | $385,000 | -3.3% | $166 / Sq Ft |
| 06/12/2025 06/12/25 | Price Changed | $398,000 | -2.7% | $171 / Sq Ft |
| 06/02/2025 06/02/25 | For Sale | $409,000 | -- | $176 / Sq Ft |
Tax History Compared to Growth
Tax History
| Year | Tax Paid | Tax Assessment Tax Assessment Total Assessment is a certain percentage of the fair market value that is determined by local assessors to be the total taxable value of land and additions on the property. | Land | Improvement |
|---|---|---|---|---|
| 2024 | $3,325 | $380,517 | $75,000 | $305,517 |
| 2023 | $3,164 | $288,408 | $60,000 | $228,408 |
| 2022 | $2,940 | $288,408 | $60,000 | $228,408 |
| 2021 | $2,826 | $288,408 | $60,000 | $228,408 |
| 2020 | $2,775 | $288,408 | $60,000 | $228,408 |
| 2019 | $1,099 | $94,800 | $56,000 | $38,800 |
Agents Affiliated with this Home
-
David Wilson

Seller's Agent in 2025
David Wilson
Carolina's Choice Real Estate
(919) 412-9350
9 in this area
832 Total Sales
-
Shelley Allen

Seller Co-Listing Agent in 2025
Shelley Allen
Carolina's Choice Real Estate
(919) 736-6393
9 in this area
863 Total Sales
-
Anette Corprew
A
Buyer's Agent in 2025
Anette Corprew
Pringle Residential Group LLC
(984) 833-8583
1 in this area
8 Total Sales
Map
Source: Doorify MLS
MLS Number: 10100179
APN: 1736.02-77-9728-000
- 5922 Kayton St
- 6030 Kayton St
- 6440 Perry Creek Rd
- 6309 Truxton Ln
- 6107 Kayton St
- 5814 Empathy Ln
- 6609 Truxton Ln
- 5105 Beckom St
- 6313 Kayton St
- 6425 Giddings St
- 6112 Balance Ct
- 5717 Beardall St
- 4940 Enlightenment Rd
- 5217 Invention Way
- 4909 Enlightenment Rd
- 4008 Landover Ln
- 4600 Landover Dale Dr
- 5325 River Reach Dr
- 5323 River Reach Dr
- 5334 River Reach Dr






