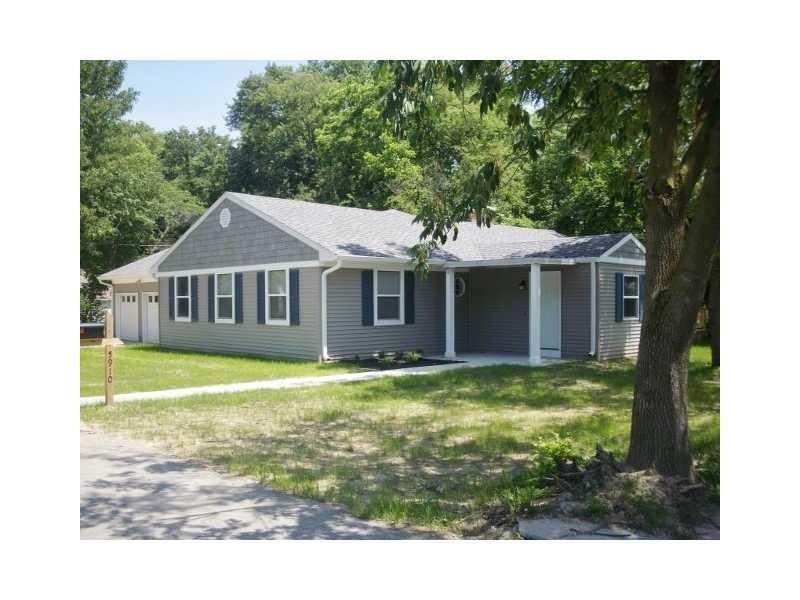
5910 Oak Ln Anderson, IN 46013
Highlights
- Updated Kitchen
- Traditional Architecture
- Covered patio or porch
- Mature Trees
- No HOA
- 3 Car Garage
About This Home
As of February 2018COMPLETE REMODEL * LARGE 12 X 14 TILED ENTRY * NEW SIDING & ROOF * LAMINANT FLOORS IN KITCHEN & GREAT ROOM * FIREPLACE * OVERSIZED 2-CAR 22 X 31 GARAGE PLUS AN ADD'L. 1-CAR DETACHED GARAGE * BATHROOMS ARE REMODELED * NEW CARPET IN BEDROOMS * OPEN CONCEPT * APPLIANCES INCLUDED * PRIVATE BACKYARD W/NEW WOOD DECK
Last Agent to Sell the Property
Barbara Sylvester
F.C. Tucker/Thompson Listed on: 06/04/2013

Last Buyer's Agent
Lisa Treadwell
Indy Real Estate Experts
Home Details
Home Type
- Single Family
Est. Annual Taxes
- $800
Year Built
- Built in 1950
Lot Details
- 0.32 Acre Lot
- Mature Trees
Parking
- 3 Car Garage
Home Design
- Traditional Architecture
- Vinyl Siding
Interior Spaces
- 2,348 Sq Ft Home
- 1-Story Property
- Great Room with Fireplace
- Utility Room
- Crawl Space
- Storm Windows
Kitchen
- Updated Kitchen
- Gas Oven
Flooring
- Carpet
- Laminate
- Vinyl
Bedrooms and Bathrooms
- 4 Bedrooms
- 2 Full Bathrooms
Outdoor Features
- Covered patio or porch
Utilities
- Forced Air Heating System
- Heating System Uses Gas
- Gas Water Heater
Community Details
- No Home Owners Association
Listing and Financial Details
- Assessor Parcel Number 481136100141000003
Ownership History
Purchase Details
Purchase Details
Home Financials for this Owner
Home Financials are based on the most recent Mortgage that was taken out on this home.Purchase Details
Home Financials for this Owner
Home Financials are based on the most recent Mortgage that was taken out on this home.Purchase Details
Similar Homes in Anderson, IN
Home Values in the Area
Average Home Value in this Area
Purchase History
| Date | Type | Sale Price | Title Company |
|---|---|---|---|
| Quit Claim Deed | -- | None Available | |
| Deed | -- | -- | |
| Warranty Deed | -- | -- | |
| Warranty Deed | -- | None Available |
Mortgage History
| Date | Status | Loan Amount | Loan Type |
|---|---|---|---|
| Previous Owner | $117,705 | New Conventional | |
| Previous Owner | $96,715 | FHA |
Property History
| Date | Event | Price | Change | Sq Ft Price |
|---|---|---|---|---|
| 02/09/2018 02/09/18 | Sold | $123,900 | -4.6% | $53 / Sq Ft |
| 01/06/2018 01/06/18 | Pending | -- | -- | -- |
| 12/12/2017 12/12/17 | For Sale | $129,900 | +31.9% | $55 / Sq Ft |
| 11/19/2013 11/19/13 | Sold | $98,500 | -1.0% | $42 / Sq Ft |
| 10/14/2013 10/14/13 | Pending | -- | -- | -- |
| 07/16/2013 07/16/13 | Price Changed | $99,500 | +5.3% | $42 / Sq Ft |
| 06/04/2013 06/04/13 | For Sale | $94,500 | -- | $40 / Sq Ft |
Tax History Compared to Growth
Tax History
| Year | Tax Paid | Tax Assessment Tax Assessment Total Assessment is a certain percentage of the fair market value that is determined by local assessors to be the total taxable value of land and additions on the property. | Land | Improvement |
|---|---|---|---|---|
| 2024 | $3,645 | $164,000 | $7,300 | $156,700 |
| 2023 | $3,458 | $151,500 | $7,300 | $144,200 |
| 2022 | $3,531 | $154,700 | $7,400 | $147,300 |
| 2021 | $3,241 | $141,300 | $7,300 | $134,000 |
| 2020 | $3,136 | $136,100 | $7,300 | $128,800 |
| 2019 | $3,086 | $133,800 | $7,300 | $126,500 |
| 2018 | $1,488 | $122,800 | $7,300 | $115,500 |
| 2017 | $781 | $67,300 | $7,300 | $60,000 |
| 2016 | $777 | $11,700 | $7,300 | $4,400 |
| 2014 | $9 | $11,500 | $7,300 | $4,200 |
| 2013 | $9 | $11,200 | $7,000 | $4,200 |
Agents Affiliated with this Home
-
J
Seller's Agent in 2018
Julie Armington
Dropped Members
-

Buyer's Agent in 2018
Alex Bare
RE/MAX
(812) 530-0356
76 Total Sales
-
B
Seller's Agent in 2013
Barbara Sylvester
F.C. Tucker/Thompson
(765) 641-2302
-

Buyer's Agent in 2013
Lisa Treadwell
Indy Real Estate Experts
(317) 246-9966
76 Total Sales
Map
Source: MIBOR Broker Listing Cooperative®
MLS Number: 21236328
APN: 48-11-36-100-141.000-003
- 223 E 53rd St
- 5218 Fletcher St
- 515 Wedgewood Dr
- 5107 Saddle Ln
- 4079 S 50 W
- 328 W 53rd St Unit 52
- 328 W 53rd St Unit 86
- 328 W 53rd St Unit 17
- 328 W 53rd St Unit 10
- 328 W 53rd St Unit 11
- 217 Devonshire Ct
- 143 Asbury Dr Unit 86A
- 1612 E 56th St
- 202 Asbury Dr
- 126 Appian Way
- 1309 E 47th St
- 6024 Boulder Dr
- 120 Saratoga Way
- 53 E 53rd St
- 4505 Stratford Dr
