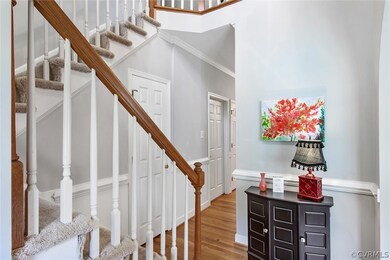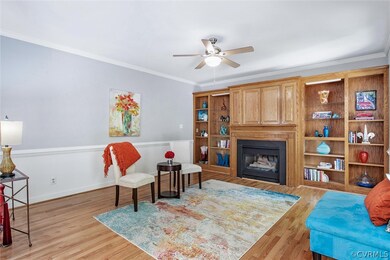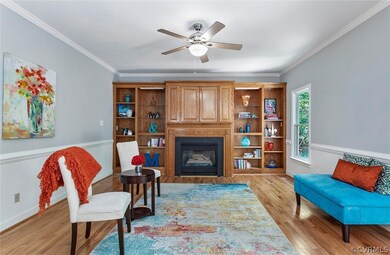
5910 Rosebay Forest Place Midlothian, VA 23112
Woodlake NeighborhoodHighlights
- Private Pool
- Deck
- Wood Flooring
- Cosby High School Rated A
- Transitional Architecture
- Separate Formal Living Room
About This Home
As of April 2024Serenity awaits in this renovated Woodlake home. The two-story foyer welcomes you home. The formal living room with hardwood floors is light and bright with vaulted ceiling and open to the dining room with built-in bookcase and chandelier. The eat-in kitchen is open to the family room and features granite countertops, stainless steel appliances, 42” upper cabinets and a pantry for an abundance of storage. The family room boasts beautiful oak built-in cabinets to display all of your treasures. The family room also provides access to the large deck and pergola perfect for relaxing. The half bath, laundry room and access to the two-car garage with storage above complete the first floor. Upstairs, the master suite is an oasis with a double bowl vanity, soaking tub, separate shower and walk-in closet. Three other good size bedrooms, 2 with vaulted ceilings and a hall bath complete the second floor. New natural gas furnace. This home is conveniently located to shopping, restaurants, entertainment and major thoroughfares.
Home Details
Home Type
- Single Family
Est. Annual Taxes
- $2,752
Year Built
- Built in 1991
Lot Details
- 8,625 Sq Ft Lot
- Level Lot
- Zoning described as R9
HOA Fees
- $87 Monthly HOA Fees
Parking
- 2 Car Direct Access Garage
- Driveway
Home Design
- Transitional Architecture
- Brick Exterior Construction
- Shingle Roof
- Hardboard
Interior Spaces
- 2,382 Sq Ft Home
- 2-Story Property
- Built-In Features
- Bookcases
- Gas Fireplace
- Bay Window
- Separate Formal Living Room
- Crawl Space
Kitchen
- Eat-In Kitchen
- Stove
- Microwave
- Dishwasher
- Granite Countertops
Flooring
- Wood
- Carpet
- Vinyl
Bedrooms and Bathrooms
- 4 Bedrooms
- En-Suite Primary Bedroom
- Walk-In Closet
Laundry
- Dryer
- Washer
Outdoor Features
- Private Pool
- Deck
- Front Porch
Schools
- Woolridge Elementary School
- Tomahawk Creek Middle School
- Cosby High School
Utilities
- Forced Air Heating and Cooling System
- Heating System Uses Natural Gas
- Gas Water Heater
Listing and Financial Details
- Tax Lot 10
- Assessor Parcel Number 717-67-65-02-200-000
Community Details
Overview
- Rosebay Forest Subdivision
Amenities
- Common Area
Recreation
- Community Pool
- Trails
Ownership History
Purchase Details
Home Financials for this Owner
Home Financials are based on the most recent Mortgage that was taken out on this home.Purchase Details
Home Financials for this Owner
Home Financials are based on the most recent Mortgage that was taken out on this home.Purchase Details
Purchase Details
Map
Similar Homes in the area
Home Values in the Area
Average Home Value in this Area
Purchase History
| Date | Type | Sale Price | Title Company |
|---|---|---|---|
| Bargain Sale Deed | $480,000 | Fidelity National Title | |
| Warranty Deed | $290,000 | Day Title Services Lc | |
| Warranty Deed | $200,000 | Attorney | |
| Warranty Deed | $168,000 | -- |
Mortgage History
| Date | Status | Loan Amount | Loan Type |
|---|---|---|---|
| Open | $408,000 | New Conventional | |
| Previous Owner | $275,500 | New Conventional |
Property History
| Date | Event | Price | Change | Sq Ft Price |
|---|---|---|---|---|
| 04/26/2024 04/26/24 | Sold | $480,000 | +3.2% | $202 / Sq Ft |
| 04/08/2024 04/08/24 | Pending | -- | -- | -- |
| 04/07/2024 04/07/24 | For Sale | $465,000 | +60.3% | $195 / Sq Ft |
| 10/08/2019 10/08/19 | Sold | $290,000 | -3.0% | $122 / Sq Ft |
| 09/20/2019 09/20/19 | Pending | -- | -- | -- |
| 09/01/2019 09/01/19 | Price Changed | $299,000 | -2.0% | $126 / Sq Ft |
| 08/17/2019 08/17/19 | Price Changed | $305,000 | -4.4% | $128 / Sq Ft |
| 07/22/2019 07/22/19 | For Sale | $319,000 | -- | $134 / Sq Ft |
Tax History
| Year | Tax Paid | Tax Assessment Tax Assessment Total Assessment is a certain percentage of the fair market value that is determined by local assessors to be the total taxable value of land and additions on the property. | Land | Improvement |
|---|---|---|---|---|
| 2024 | $3,870 | $427,200 | $80,000 | $347,200 |
| 2023 | $3,602 | $395,800 | $77,000 | $318,800 |
| 2022 | $3,305 | $359,200 | $74,000 | $285,200 |
| 2021 | $3,097 | $319,000 | $71,000 | $248,000 |
| 2020 | $2,872 | $302,300 | $71,000 | $231,300 |
| 2019 | $2,824 | $296,900 | $69,000 | $227,900 |
| 2018 | $2,751 | $289,700 | $66,000 | $223,700 |
| 2017 | $2,726 | $278,700 | $63,000 | $215,700 |
| 2016 | $2,568 | $267,500 | $60,000 | $207,500 |
| 2015 | $2,508 | $258,600 | $59,000 | $199,600 |
| 2014 | $2,406 | $248,000 | $58,000 | $190,000 |
Source: Central Virginia Regional MLS
MLS Number: 1924315
APN: 717-67-65-02-200-000
- 15036 Fox Branch Ln
- 6000 Lansgate Rd
- 15301 Fox Briar Ct
- 5614 Powell Grove Dr
- 15119 Fox Branch Ln
- 15412 Fox Haven Ln
- 6409 Lila Crest Ln
- 6413 Lila Crest Ln
- 6404 Quinlynn Place
- 6408 Quinlynn Place
- 14710 Mill Spring Dr
- 6437 Lila Crest Ln
- 5701 Grove Forest Rd
- 6452 Lila Crest Ln
- 6445 Lila Crest Ln
- 15321 Princess Lauren Ln
- 15325 Princess Lauren Ln
- 15418 Foxvale Way
- 6453 Lila Crest Ln
- 15304 Gammon Green Walk






