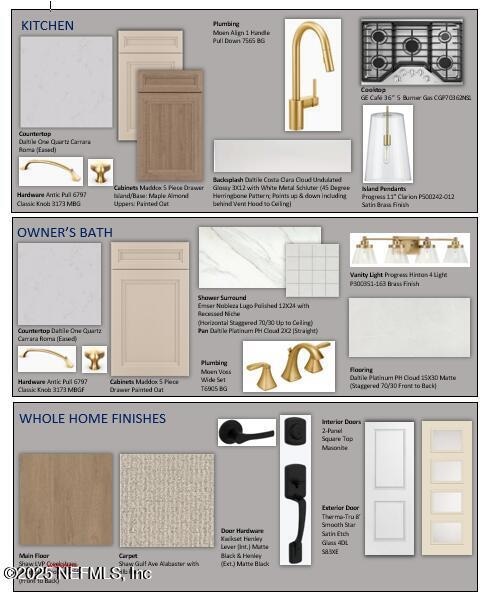5910 Timber Pines Rd Jacksonville, FL 32224
Southside NeighborhoodEstimated payment $4,680/month
Highlights
- Home Under Construction
- Contemporary Architecture
- Home Office
- Atlantic Coast High School Rated A-
- Bonus Room
- Front Porch
About This Home
Welcome home to your stunning new David Weekley Home in Seven Pines! The Richard Green is a one story home with 3 bedrooms, 2 bathrooms, a study, and an additional retreat! This 2,100 square foot home has an open floorplan with soaring 10 and 12 foot ceilings and numerous windows throughout providing natural light within your home. This beautiful home has a 2 car rear entry garage, freeing up the front of your home and putting the focus on the front yard and paver front porch. Enjoy front porch living in Seven Pines, one of the country's top master planned communities! Enjoy easy access to all major highways, the airport, Mayo Clinic, St. Johns Town Center, and the beaches!
Co-Listing Agent
Kaylon Tuttle
WATSON REALTY CORP
Home Details
Home Type
- Single Family
Year Built
- Home Under Construction
Lot Details
- Property fronts a county road
- Front and Back Yard Sprinklers
HOA Fees
- $8 Monthly HOA Fees
Parking
- 2 Car Garage
- Garage Door Opener
Home Design
- Contemporary Architecture
- Wood Frame Construction
- Shingle Roof
Interior Spaces
- 2,181 Sq Ft Home
- 1-Story Property
- Family Room
- Dining Room
- Home Office
- Bonus Room
- Washer and Gas Dryer Hookup
Kitchen
- Electric Oven
- Gas Cooktop
- Microwave
- Plumbed For Ice Maker
- Dishwasher
- Kitchen Island
- Disposal
Flooring
- Carpet
- Vinyl
Bedrooms and Bathrooms
- 3 Bedrooms
- Split Bedroom Floorplan
- Walk-In Closet
- Shower Only
Home Security
- Carbon Monoxide Detectors
- Fire and Smoke Detector
Outdoor Features
- Front Porch
Schools
- Twin Lakes Academy Elementary And Middle School
- Atlantic Coast High School
Utilities
- Central Heating and Cooling System
- Heat Pump System
- Tankless Water Heater
Community Details
- Seven Pines Subdivision
Map
Home Values in the Area
Average Home Value in this Area
Property History
| Date | Event | Price | List to Sale | Price per Sq Ft |
|---|---|---|---|---|
| 10/27/2025 10/27/25 | For Sale | $749,490 | -- | $344 / Sq Ft |
Source: realMLS (Northeast Florida Multiple Listing Service)
MLS Number: 2115192
- 5921 Canopy Row St
- 5981 Canopy Row St
- 5987 Canopy Row St
- 5890 Canopy Row St
- 5879 Canopy Row St
- 12090 Grand Pine Dr
- 5945 Canopy Row St
- 5837 Canopy Row St
- 5818 Canopy Row St
- 5885 Canopy Row St
- 12084 Grand Pine Dr
- 5873 Canopy Row St
- 5971 Timber Pines Rd
- 5760 Canopy Row St
- 12096 Grand Pine Dr
- 5748 Canopy Row St
- 5736 Canopy Row St
- 5867 Canopy Row St
- 5965 Timber Pines Rd
- 5653 Serene St
- 7917 Joshua Tree Ln
- 11830 Buckfield Cir Unit ID1290668P
- 11830 Buckfield Cir Unit ID1290655P
- 11830 Buckfield Cir Unit ID1290657P
- 11830 Buckfield Cir Unit ID1290658P
- 11830 Buckfield Cir Unit ID1290650P
- 12310 Seacrest Ln
- 12321 Seashore Ln Unit 206
- 5000 Kernan Blvd S
- 7820 Baymeadows Rd E
- 7990 Baymeadows Rd E Unit 712
- 7990 Baymeadows Rd E Unit 412
- 7990 Baymeadows Rd E Unit 2101
- 7990 Baymeadows Rd E Unit 912
- 7990 Baymeadows Rd E Unit 724
- 8540 Homeplace Dr
- 7507 Park Village Dr
- 7651 Gate Pkwy
- 8128 Summerside Cir
- 7801 Point Meadows Dr Unit 1108



