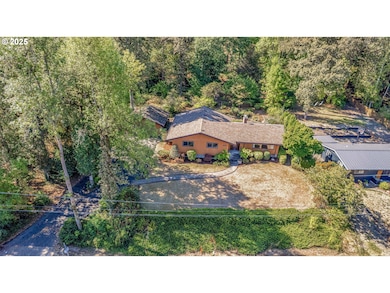5910 W A St West Linn, OR 97068
Bolton NeighborhoodEstimated payment $5,797/month
Highlights
- RV Access or Parking
- 0.85 Acre Lot
- 2 Fireplaces
- Bolton Primary School Rated A
- Territorial View
- Private Yard
About This Home
Prime opportunity to acquire .86 acres of land in the heart of West Linn’s sought-after Bolton area. Zoned R-10 and ready for potential development. Developer’s Packet available in Documents. First time on the market-This original mid-century home sits on an expansive, dividable lot in the heart of West Linn. With over 3,000 square feet, 3 bedrooms, and 2 bathrooms on just under an acre, the possibilities are endless. Whether you’re a builder, investor, or simply looking to reimagine a timeless property, this rare offering provides exceptional potential. Enjoy an ideal location within walking distance to West Linn High School and just minutes from freeway access. Buyer to do own due diligence regarding development or redevelopment potential.
Home Details
Home Type
- Single Family
Est. Annual Taxes
- $8,031
Year Built
- Built in 1968
Lot Details
- 0.85 Acre Lot
- Level Lot
- Sprinkler System
- Landscaped with Trees
- Private Yard
- Garden
Parking
- 2 Car Detached Garage
- Extra Deep Garage
- Garage on Main Level
- Driveway
- RV Access or Parking
Home Design
- Fixer Upper
- Composition Roof
- Wood Siding
- Concrete Perimeter Foundation
Interior Spaces
- 3,374 Sq Ft Home
- 2-Story Property
- 2 Fireplaces
- Wood Burning Fireplace
- Aluminum Window Frames
- Family Room
- Living Room
- Dining Room
- First Floor Utility Room
- Laundry Room
- Territorial Views
Kitchen
- Built-In Oven
- Cooktop
- Dishwasher
Bedrooms and Bathrooms
- 3 Bedrooms
- Built-In Bathroom Cabinets
Partially Finished Basement
- Basement Fills Entire Space Under The House
- Exterior Basement Entry
Accessible Home Design
- Accessibility Features
- Accessible Parking
Outdoor Features
- Patio
Schools
- Bolton Elementary School
- Athey Creek Middle School
- West Linn High School
Utilities
- No Cooling
- Zoned Heating
- Baseboard Heating
- Electric Water Heater
- High Speed Internet
Community Details
- No Home Owners Association
- Bolton Subdivision
Listing and Financial Details
- Assessor Parcel Number 00565043
Map
Home Values in the Area
Average Home Value in this Area
Tax History
| Year | Tax Paid | Tax Assessment Tax Assessment Total Assessment is a certain percentage of the fair market value that is determined by local assessors to be the total taxable value of land and additions on the property. | Land | Improvement |
|---|---|---|---|---|
| 2025 | $8,344 | $459,246 | -- | -- |
| 2024 | $8,031 | $445,870 | -- | -- |
| 2023 | $8,031 | $432,884 | $0 | $0 |
| 2022 | $7,580 | $420,276 | $0 | $0 |
| 2021 | $7,196 | $408,035 | $0 | $0 |
| 2020 | $7,245 | $396,151 | $0 | $0 |
| 2019 | $6,909 | $384,613 | $0 | $0 |
| 2018 | $6,600 | $373,411 | $0 | $0 |
| 2017 | $6,344 | $362,535 | $0 | $0 |
| 2016 | $6,180 | $351,976 | $0 | $0 |
| 2015 | $5,919 | $341,724 | $0 | $0 |
| 2014 | $5,577 | $331,771 | $0 | $0 |
Property History
| Date | Event | Price | List to Sale | Price per Sq Ft |
|---|---|---|---|---|
| 09/25/2025 09/25/25 | For Sale | $975,000 | -- | $289 / Sq Ft |
Source: Regional Multiple Listing Service (RMLS)
MLS Number: 124140686
APN: 00565043
- 1954 Buck St
- 5128 Firwood Dr
- 6345 Caufield St
- 6403 Tompkins Ct
- 5062 Prospect St
- 5219 Summit St
- 4973 Summit St
- 20930 Fawn Ct Unit 26
- 22691 Oregon City Loop
- 5687 River St
- 2764 Ridge Ln
- 22881 Oregon City Loop
- 5390 Grove St
- 4794 Coho Ln
- 2530 Cambridge St
- 2488 Tulane St
- 4711 Alder St
- 1470 Rosemont Rd
- 4578 Norfolk St
- 4645 Pine St
- 19739 River Rd
- 19725 River Rd
- 1937 Main St
- 470-470 W Gloucester St Unit 420
- 470-470 W Gloucester St Unit 430
- 470-470 W Gloucester St Unit 440
- 847 Risley Ave
- 22100 Horizon Dr
- 4001 Robin Place
- 421 5th Ave Unit Primary Home
- 6285 SE Caldwell Rd
- 788 Pleasant Ave
- 15831 Harley Ave
- 535 Holmes Ln
- 400 Springtree Ln
- 750 Cascade St
- 2021 Virginia Ln
- 4616 SE Roethe Rd
- 4532-4540 SE Roethe Rd
- 1700 Blankenship Rd Unit 1700 Blankenship Road







