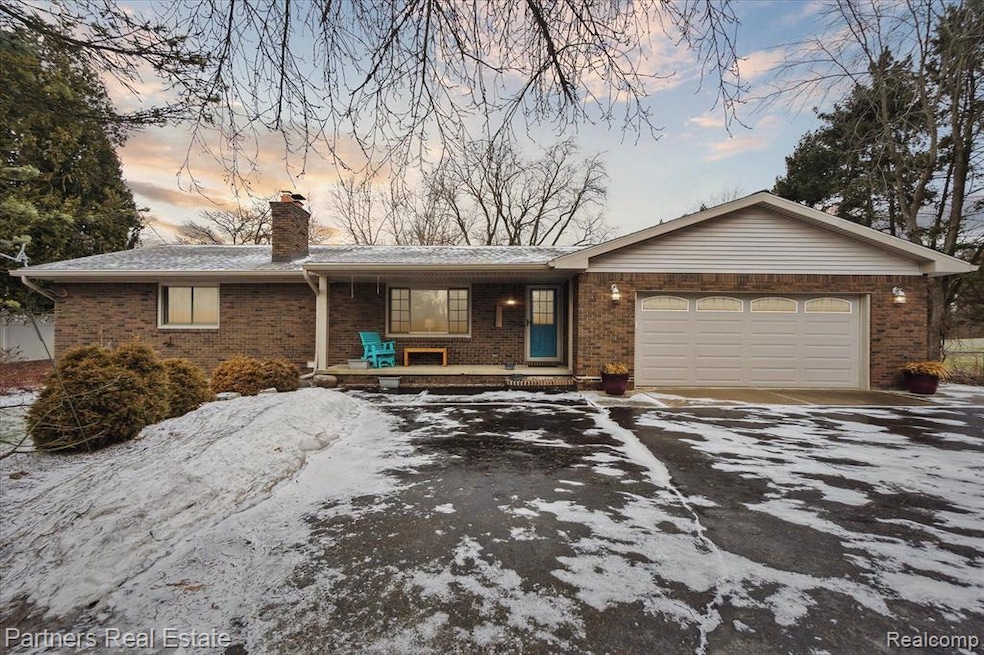Tucked away in a private cul-de-sac, this spacious 4-bedroom, 3 full-bath brick ranch offers a comfortable and well-appointed living space with plenty of updates. Set on nearly an acre, the home provides a tree-lined backyard that offers a sense of privacy while maintaining easy access to major roadways for convenience. Inside, a slate entryway leads to a generous family room, where the split floor plan places two bedrooms on each side, ensuring a functional layout. The updated kitchen features wood floors, granite countertops, a limestone backsplash, and a spacious eating area with a doorwall that opens to the backyard patio, creating a great space for entertaining. A cozy family room with a natural fireplace adds warmth, while the three-season room, with skylights and wraparound windows, provides a versatile space with existing hook-ups for a hot tub. Main-level laundry offers added convenience, and the partially finished basement includes additional storage and a third bath. A cement porch enhances the front approach, adding to the home’s curb appeal. With its spacious design, thoughtful updates, and great location, this home is a must-see! This home also includes a one-year home warranty, providing added peace of mind for the next owners.

