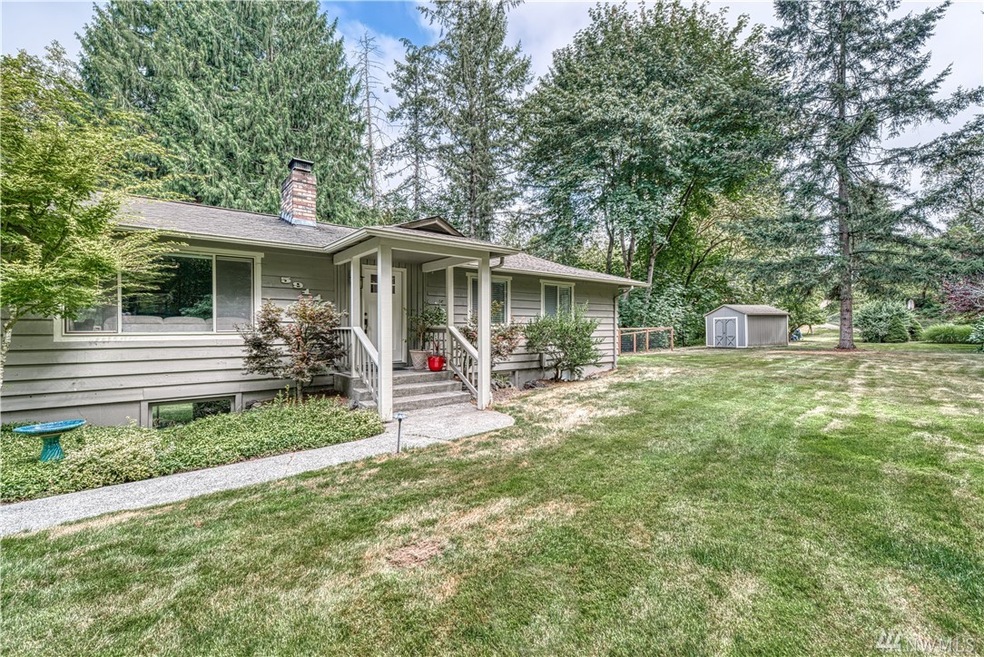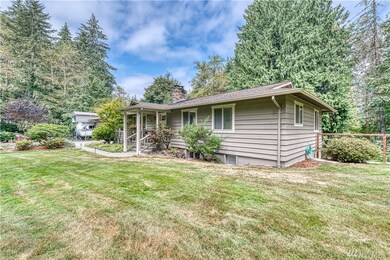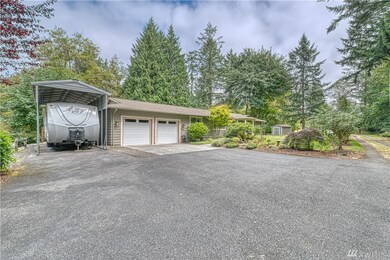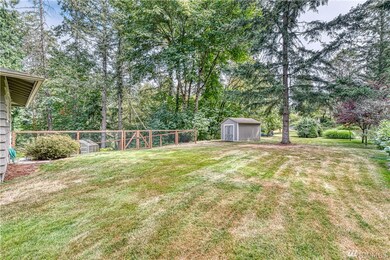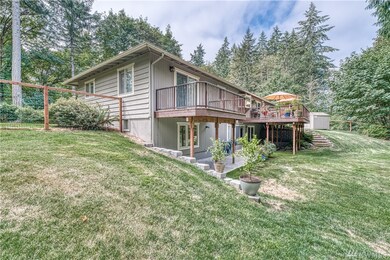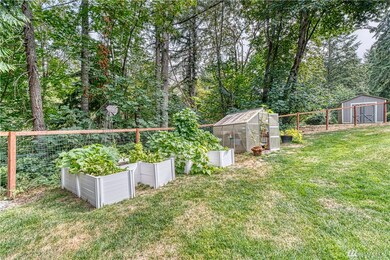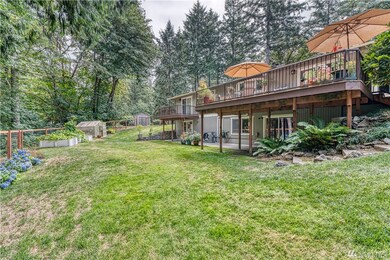
$1,100,000
- 4 Beds
- 3.5 Baths
- 3,232 Sq Ft
- 7143 Teal Loop
- Gig Harbor, WA
Main-Level Living w/ Flexible Options. This beautifully designed home features a spacious primary suite on the main floor, w/ a versatile upstairs mini-suite perfect for guests, work-from-home, or multigenerational living. Enjoy year-round entertaining on the covered and enclosed outdoor deck complete w/cozy gas fireplace. Fully fenced & landscaped backyard offers privacy & space to relax.
Paige Schulte Neighborhood Experts Real Est.
