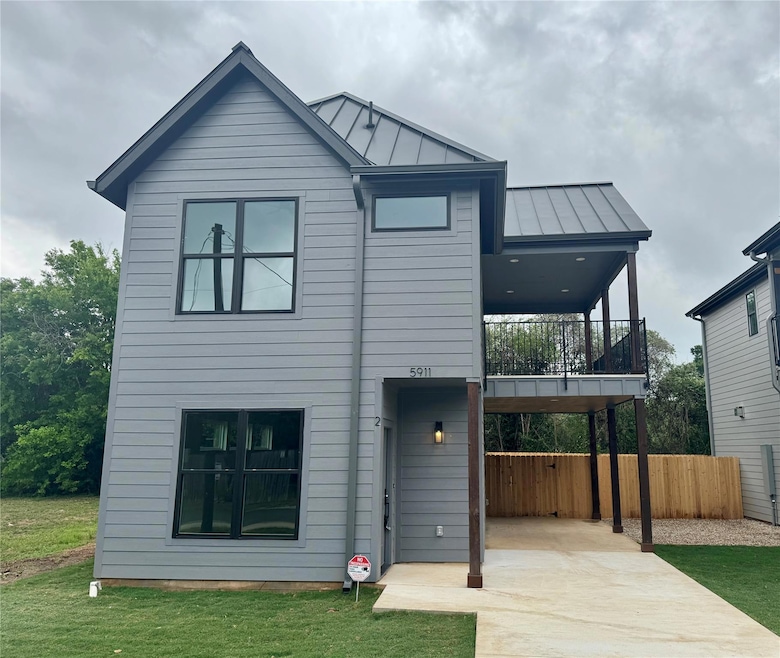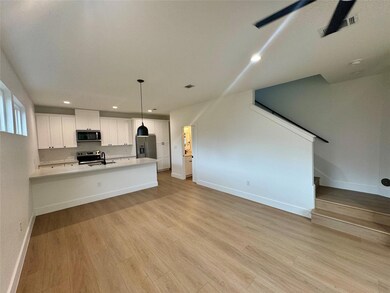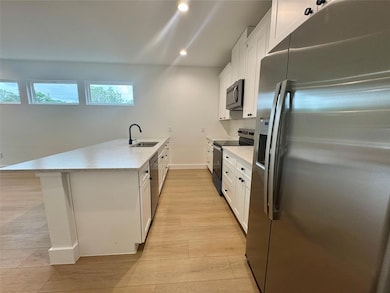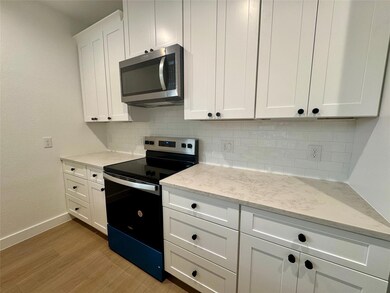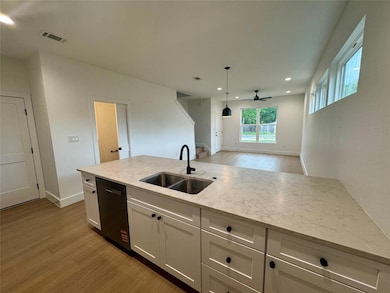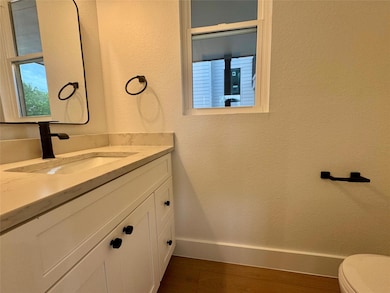5911 Coventry Ln Unit B Austin, TX 78723
Windsor Park NeighborhoodHighlights
- New Construction
- Private Yard
- Balcony
- High Ceiling
- No HOA
- Central Heating and Cooling System
About This Home
Move In Special $500 off 1st month's rent for any move in starting by July 1st.
Check out the high end finishes and space in this brand new 2/2.5 home. Very functional layout with a large deck off the 2nd floor. Private and fenced back yard space. This home lives like a single family home, no front/back situation. Hurry while it lasts! Pets are negotiable. Please reach out to mgmt with questions on pets. Features a covered carport for parking plus plenty of street parking available directly in front of the unit.
Listing Agent
Maximus Residential, LLC Brokerage Phone: (512) 831-7094 License #0763989 Listed on: 04/23/2025
Co-Listing Agent
Maximus Residential, LLC Brokerage Phone: (512) 831-7094 License #0616180
Home Details
Home Type
- Single Family
Year Built
- Built in 2025 | New Construction
Lot Details
- 7,122 Sq Ft Lot
- West Facing Home
- Wood Fence
- Private Yard
Interior Spaces
- 1,100 Sq Ft Home
- 2-Story Property
- High Ceiling
- Ceiling Fan
- Blinds
- Laminate Flooring
- Fire and Smoke Detector
Kitchen
- Free-Standing Electric Oven
- Free-Standing Electric Range
- Microwave
- Dishwasher
- Disposal
Bedrooms and Bathrooms
- 2 Bedrooms
Parking
- 2 Parking Spaces
- Carport
Outdoor Features
- Balcony
Schools
- Harris Elementary School
- Webb Middle School
- Northeast Early College High School
Utilities
- Central Heating and Cooling System
- Municipal Utilities District Sewer
- High Speed Internet
- Phone Available
- Cable TV Available
Community Details
- No Home Owners Association
- Brenners Corner Subdivision
- Property managed by MAXIMUS RESIDENTIAL
Listing and Financial Details
- Security Deposit $2,795
- Tenant pays for all utilities, grounds care, pest control
- The owner pays for association fees, taxes
- 12 Month Lease Term
- $80 Application Fee
- Assessor Parcel Number 5911B Coventry Lane
- Tax Block A
Map
Source: Unlock MLS (Austin Board of REALTORS®)
MLS Number: 8852967
- 5902 Coventry Ln
- 2601 Sweeney Ln
- 2512 Wheless Ln Unit 5
- 6100 Devonshire Cove
- 5900 Harwill Cir
- 5711 Wellington Dr
- 2312 Devonshire Dr
- 2713 Sweeney Ln
- 2706 Wheless Ln Unit Bldg 5
- 2706 Wheless Ln Unit Bldg 4
- 2706 Wheless Ln Unit 502
- 2706 Wheless Ln Unit 401
- 2401 Rogge Ln
- 2608 Bristol Dr Unit B
- 2608 Bristol Dr Unit A
- 5722 Manor Rd
- 6309 Friendswood Unit 2 Dr
- 6309 Friendswood Unit 1 Dr
- 6301 Bristol Cir Unit 1
- 6301 Bristol Cir Unit 2
- 5907 Coventry Ln Unit B
- 2500 Sweeney Ln Unit B - Back House
- 5807 Coventry Ln
- 5820 Sutherlin Rd Unit 17
- 5816 Sutherlin Rd Unit 15
- 2512 Wheless Ln Unit 2
- 6106 Wheless Cove Unit A
- 2706 Wheless Ln
- 6110 Wheless Cove Unit E
- 2303 Towbridge Cir
- 2902 Sweeney Ln Unit 8
- 2906 Sweeney Ln Unit B
- 2906 Sweeney Ln Unit C
- 5808 Wellington Dr Unit 3
- 6406 Auburn Dr
- 3001 Maplelawn Cir
- 6314 Walnut Hills Dr Unit A
- 3006 Cedarlawn Cir
- 6102 Reicher Dr
- 5900 Westminster Dr
