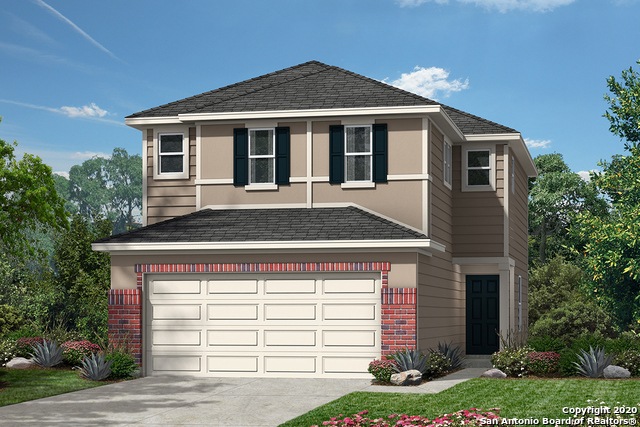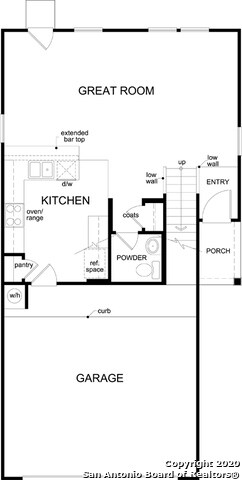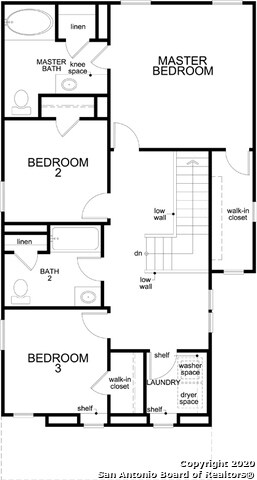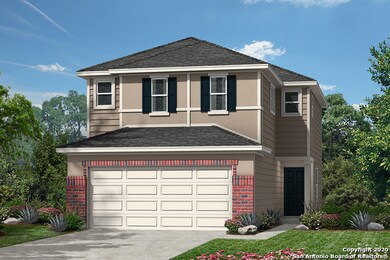
5911 Eckhert Rd San Antonio, TX 78240
Medical Center NeighborhoodHighlights
- New Construction
- Eat-In Kitchen
- Ceramic Tile Flooring
- Game Room
- Double Pane Windows
- Programmable Thermostat
About This Home
As of September 2024This spacious floor plan offers open concept living with a modern kitchen overlooking a generous great room. You'll also find beautiful and durable Armstrong vinyl plank flooring on the first floor. The stunning kitchen features Woodmont Cabinetry 42-in. upper cabinets, a chimney canopy hood with decorative tile backsplash extending to the ceiling, granite countertops, a Moen Arbor high arc faucet, and a Whirlpool glass cooktop range and 5-cycle dishwasher. The master bath offers an enclosed water closet, a raised vanity with a framed mirror, and a separate garden tub and shower with tile surround. Additional features include a full yard sprinkler system and an 8-ft. entry door. Please call to schedule a tour.
Last Buyer's Agent
Non MLS
Non Mls Office
Home Details
Home Type
- Single Family
Est. Annual Taxes
- $8,845
Year Built
- Built in 2020 | New Construction
HOA Fees
- $100 Monthly HOA Fees
Parking
- 2 Car Garage
Home Design
- Brick Exterior Construction
- Slab Foundation
- Radiant Barrier
Interior Spaces
- 1,520 Sq Ft Home
- Property has 2 Levels
- Double Pane Windows
- Low Emissivity Windows
- Game Room
- Washer Hookup
Kitchen
- Eat-In Kitchen
- Self-Cleaning Oven
- Stove
- Dishwasher
- Disposal
Flooring
- Carpet
- Ceramic Tile
Bedrooms and Bathrooms
- 3 Bedrooms
Eco-Friendly Details
- ENERGY STAR Qualified Equipment
Schools
- Rhodes Elementary School
- Neff Pat Middle School
- Marshall High School
Utilities
- Central Heating and Cooling System
- SEER Rated 13-15 Air Conditioning Units
- Programmable Thermostat
Community Details
- $250 HOA Transfer Fee
- Eckhert HOA
- Built by KB HOME LONESTAR INC
- 5911 Eckhert Subdivision
- Mandatory home owners association
Listing and Financial Details
- Legal Lot and Block 140 / 8
- Assessor Parcel Number 172581000000
Ownership History
Purchase Details
Home Financials for this Owner
Home Financials are based on the most recent Mortgage that was taken out on this home.Similar Homes in San Antonio, TX
Home Values in the Area
Average Home Value in this Area
Purchase History
| Date | Type | Sale Price | Title Company |
|---|---|---|---|
| Vendors Lien | -- | Alamo Title Company |
Mortgage History
| Date | Status | Loan Amount | Loan Type |
|---|---|---|---|
| Open | $278,167 | New Conventional | |
| Closed | $283,588 | New Conventional |
Property History
| Date | Event | Price | Change | Sq Ft Price |
|---|---|---|---|---|
| 05/29/2025 05/29/25 | Rented | $2,350 | 0.0% | -- |
| 05/13/2025 05/13/25 | Price Changed | $2,350 | -6.0% | $1 / Sq Ft |
| 04/26/2025 04/26/25 | For Rent | $2,499 | 0.0% | -- |
| 04/10/2025 04/10/25 | Price Changed | $395,000 | -1.0% | $171 / Sq Ft |
| 03/27/2025 03/27/25 | Price Changed | $399,000 | -1.5% | $172 / Sq Ft |
| 03/26/2025 03/26/25 | For Sale | $405,000 | 0.0% | $175 / Sq Ft |
| 03/24/2025 03/24/25 | Off Market | -- | -- | -- |
| 03/03/2025 03/03/25 | Price Changed | $405,000 | -2.4% | $175 / Sq Ft |
| 02/05/2025 02/05/25 | For Sale | $415,000 | 0.0% | $179 / Sq Ft |
| 11/01/2024 11/01/24 | Rented | $2,100 | 0.0% | -- |
| 09/29/2024 09/29/24 | Price Changed | $2,100 | 0.0% | $1 / Sq Ft |
| 09/20/2024 09/20/24 | Sold | -- | -- | -- |
| 09/11/2024 09/11/24 | For Rent | $1,850 | 0.0% | -- |
| 07/16/2024 07/16/24 | For Sale | $335,000 | -11.8% | $213 / Sq Ft |
| 06/12/2024 06/12/24 | Sold | -- | -- | -- |
| 05/07/2024 05/07/24 | Pending | -- | -- | -- |
| 02/26/2024 02/26/24 | Price Changed | $379,900 | -2.6% | $196 / Sq Ft |
| 02/25/2024 02/25/24 | For Sale | $389,900 | +16859.5% | $201 / Sq Ft |
| 08/25/2023 08/25/23 | Off Market | -- | -- | -- |
| 05/27/2023 05/27/23 | Sold | -- | -- | -- |
| 05/02/2023 05/02/23 | Pending | -- | -- | -- |
| 04/17/2023 04/17/23 | Off Market | $2,299 | -- | -- |
| 03/31/2023 03/31/23 | Price Changed | $384,900 | -1.1% | $207 / Sq Ft |
| 02/23/2023 02/23/23 | For Sale | $389,000 | 0.0% | $209 / Sq Ft |
| 01/13/2023 01/13/23 | Rented | $2,299 | 0.0% | -- |
| 01/12/2023 01/12/23 | Rented | $2,299 | 0.0% | -- |
| 12/27/2022 12/27/22 | For Rent | $2,299 | 0.0% | -- |
| 11/10/2022 11/10/22 | Off Market | -- | -- | -- |
| 08/11/2022 08/11/22 | Sold | -- | -- | -- |
| 07/12/2022 07/12/22 | Pending | -- | -- | -- |
| 07/01/2022 07/01/22 | For Sale | $379,900 | +1.4% | $204 / Sq Ft |
| 06/02/2022 06/02/22 | Off Market | -- | -- | -- |
| 03/02/2022 03/02/22 | Sold | -- | -- | -- |
| 02/11/2022 02/11/22 | Off Market | -- | -- | -- |
| 01/31/2022 01/31/22 | Pending | -- | -- | -- |
| 01/25/2022 01/25/22 | For Sale | $374,500 | +21300.0% | $201 / Sq Ft |
| 11/12/2021 11/12/21 | Sold | -- | -- | -- |
| 10/13/2021 10/13/21 | Pending | -- | -- | -- |
| 09/12/2021 09/12/21 | Off Market | $1,750 | -- | -- |
| 07/30/2021 07/30/21 | Off Market | $1,700 | -- | -- |
| 07/12/2021 07/12/21 | Off Market | $1,700 | -- | -- |
| 06/16/2021 06/16/21 | Rented | $1,750 | 0.0% | -- |
| 05/20/2021 05/20/21 | For Sale | $348,700 | 0.0% | $183 / Sq Ft |
| 05/17/2021 05/17/21 | Under Contract | -- | -- | -- |
| 05/16/2021 05/16/21 | Off Market | -- | -- | -- |
| 05/01/2021 05/01/21 | Rented | $1,700 | 0.0% | -- |
| 04/10/2021 04/10/21 | Rented | $1,700 | -2.9% | -- |
| 04/01/2021 04/01/21 | Under Contract | -- | -- | -- |
| 03/16/2021 03/16/21 | Off Market | -- | -- | -- |
| 03/11/2021 03/11/21 | Under Contract | -- | -- | -- |
| 02/11/2021 02/11/21 | Sold | -- | -- | -- |
| 01/31/2021 01/31/21 | For Rent | $1,750 | 0.0% | -- |
| 01/31/2021 01/31/21 | For Rent | $1,750 | -5.4% | -- |
| 01/31/2021 01/31/21 | For Rent | $1,850 | 0.0% | -- |
| 01/12/2021 01/12/21 | For Sale | $294,500 | -7.7% | $159 / Sq Ft |
| 12/20/2020 12/20/20 | Off Market | -- | -- | -- |
| 12/14/2020 12/14/20 | Sold | -- | -- | -- |
| 11/24/2020 11/24/20 | Off Market | -- | -- | -- |
| 11/17/2020 11/17/20 | Off Market | -- | -- | -- |
| 11/17/2020 11/17/20 | Off Market | -- | -- | -- |
| 11/14/2020 11/14/20 | Pending | -- | -- | -- |
| 10/26/2020 10/26/20 | For Sale | $318,919 | +19.7% | $144 / Sq Ft |
| 09/04/2020 09/04/20 | Sold | -- | -- | -- |
| 08/10/2020 08/10/20 | Sold | -- | -- | -- |
| 08/05/2020 08/05/20 | Pending | -- | -- | -- |
| 07/27/2020 07/27/20 | Sold | -- | -- | -- |
| 07/27/2020 07/27/20 | Sold | -- | -- | -- |
| 07/11/2020 07/11/20 | Pending | -- | -- | -- |
| 06/27/2020 06/27/20 | Pending | -- | -- | -- |
| 06/27/2020 06/27/20 | Pending | -- | -- | -- |
| 04/11/2020 04/11/20 | Off Market | -- | -- | -- |
| 03/27/2020 03/27/20 | For Sale | $266,328 | -8.5% | $175 / Sq Ft |
| 03/27/2020 03/27/20 | For Sale | $290,996 | +4.7% | $126 / Sq Ft |
| 03/27/2020 03/27/20 | For Sale | $278,058 | -0.1% | $126 / Sq Ft |
| 03/27/2020 03/27/20 | For Sale | $278,447 | -0.9% | $183 / Sq Ft |
| 01/03/2020 01/03/20 | Sold | -- | -- | -- |
| 12/04/2019 12/04/19 | Pending | -- | -- | -- |
| 11/13/2019 11/13/19 | For Sale | $281,002 | -- | $146 / Sq Ft |
Tax History Compared to Growth
Tax History
| Year | Tax Paid | Tax Assessment Tax Assessment Total Assessment is a certain percentage of the fair market value that is determined by local assessors to be the total taxable value of land and additions on the property. | Land | Improvement |
|---|---|---|---|---|
| 2023 | $8,845 | $366,400 | $48,000 | $318,400 |
| 2022 | $8,033 | $324,500 | $48,000 | $286,190 |
| 2021 | $7,562 | $295,000 | $9,310 | $285,690 |
| 2020 | $243 | $9,310 | $9,310 | $0 |
Agents Affiliated with this Home
-
S
Seller's Agent in 2025
Satyanarayan Dodda
StarPro Realty Inc.
-
N
Buyer's Agent in 2025
Non MLS
Non Mls Office
-
N
Seller's Agent in 2024
Nagamalleswa Peketi
SA Key Realty
-
David Gaston
D
Seller's Agent in 2024
David Gaston
Partners Realty
(210) 392-9785
1 in this area
107 Total Sales
-
M
Seller's Agent in 2024
Monique Briseno Brim
JB Goodwin, REALTORS
-
J
Buyer's Agent in 2024
Jessica Salinas
LPT Realty, LLC
Map
Source: San Antonio Board of REALTORS®
MLS Number: 1448049
APN: 17258-100-1480
- 5911 Eckhert Rd Unit 129
- 19 Chapel Hill Cir
- 39 Latrobe Post
- 5843 Whitby Rd Unit 1
- 5843 Whitby Rd
- 5843 Whitby Rd Unit 26
- 5843 Whitby Rd Unit 17
- 94 McLennan Oak
- 5921 Whitby Rd Unit 101
- 5843 Whitby Rd Unit 30
- 83 Chapel Hill Cir
- 6160 Eckhert Rd Unit 608
- 6160 Eckhert Rd Unit 1716
- 6160 Eckhert Rd Unit 103
- 6160 Eckhert Rd Unit 602
- 6160 Eckhert Rd Unit 1202
- 6160 Eckhert Rd Unit 1714
- 6160 Eckhert Rd Unit 204
- 133 Chapel Hill Cir
- 6139 Ashford Point Dr



