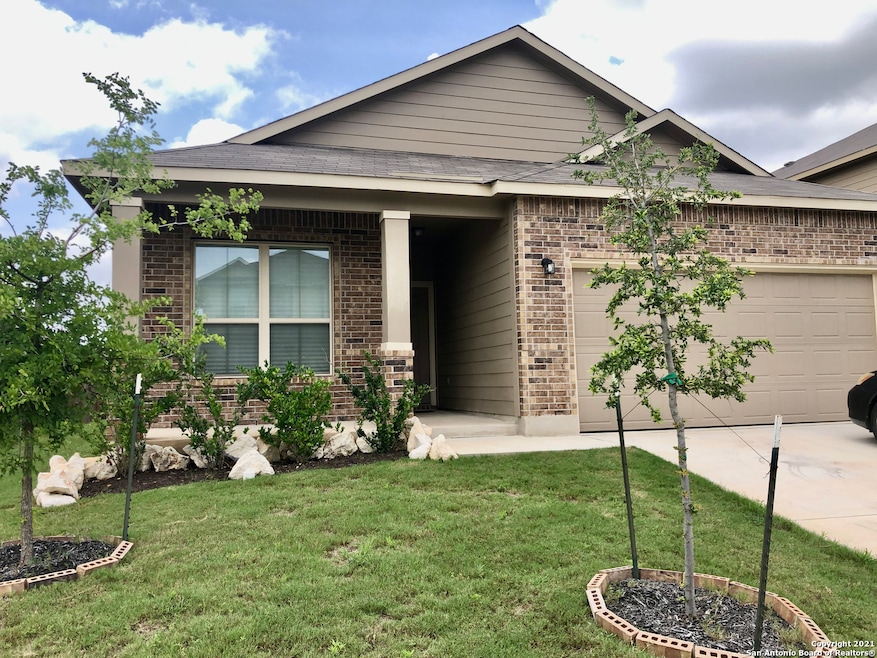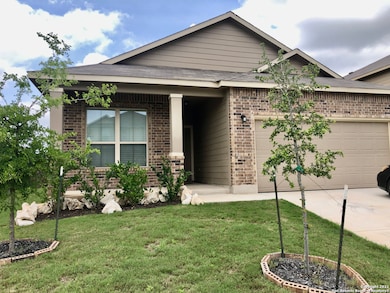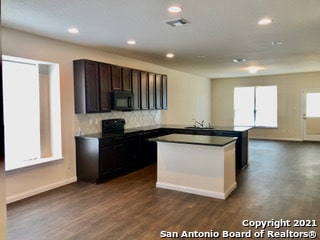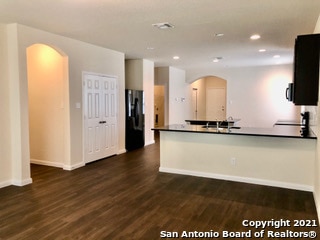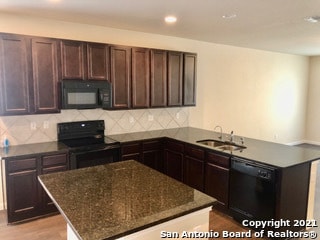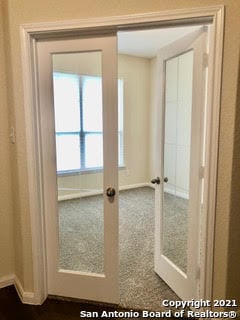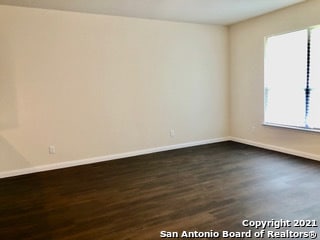5911 Ivans Farm San Antonio, TX 78244
Friendship Park NeighborhoodHighlights
- Attic
- Covered patio or porch
- Double Pane Windows
- Solid Surface Countertops
- Walk-In Pantry
- Walk-In Closet
About This Home
LOVELY like-new home which shows no wear and tear. Large open living area with luxurious looking kitchen and refrigerator included. This home was built in 2019 and the neighborhood looks so fresh and new. The applicant/tenant will feel right at home. Owner will be reviewing applications carefully for job security, credit issues, past rental issues. Close to Brooks City Base, 410/35, downtown San Antonio, Schertz/Cibolo, Randolph AFB.
Home Details
Home Type
- Single Family
Est. Annual Taxes
- $6,343
Year Built
- Built in 2019
Lot Details
- 5,793 Sq Ft Lot
- Fenced
Home Design
- Foam Insulation
- Composition Roof
- Roof Vent Fans
- Masonry
Interior Spaces
- 1,788 Sq Ft Home
- 1-Story Property
- Ceiling Fan
- Double Pane Windows
- Window Treatments
- Prewired Security
- Attic
Kitchen
- Walk-In Pantry
- Self-Cleaning Oven
- Stove
- Microwave
- Ice Maker
- Dishwasher
- Solid Surface Countertops
- Disposal
Flooring
- Carpet
- Ceramic Tile
- Vinyl
Bedrooms and Bathrooms
- 3 Bedrooms
- Walk-In Closet
Laundry
- Laundry on lower level
- Washer Hookup
Parking
- 2 Car Garage
- Garage Door Opener
Outdoor Features
- Covered patio or porch
Schools
- Paschall Elementary School
- Kirby Middle School
- Wagner High School
Utilities
- Central Heating and Cooling System
- SEER Rated 13-15 Air Conditioning Units
- Programmable Thermostat
- Electric Water Heater
- Cable TV Available
Community Details
- Built by Bella Vista
- Highland Farms Subdivision
Listing and Financial Details
- Rent includes noinc
- Assessor Parcel Number 166110650220
Map
Source: San Antonio Board of REALTORS®
MLS Number: 1882363
APN: 16611-065-0220
- 5930 Ivans Farm
- 5826 Ivans Farm
- 4622 Acclaim Ct
- 5727 Ivans Farm
- 5726 Ivans Farm
- 6006 Julians Cove
- 5770 Hawaiian Sun Dr
- 4602 Todds Farm
- 6039 Caramel Way
- 5746 Spring Sun
- 4162 Frontier Sun
- 4335 Misty Springs Dr
- 4147 Frontier Sun
- 5011 Fountain Hill
- 4738 Rosemarys Farm
- 5010 Fountain Hill
- 5002 Fountain Hill
- 4342 Lehman Dr
- 4114 Dakota Sun
- 5986 Catalina Sunrise Dr
- 5910 Lesters Farm
- 4602 Todds Farm
- 5859 Sun Farm
- 5714 Abiding Way
- 5718 Jones Falls Dr
- 5750 Spring Sun
- 4923 Celtic Corner
- 5910 Burning Sunrise Dr
- 6138 Brandys Farm
- 5931 Sunrise Village
- 4142 Hunters Sun Dr
- 4130 Hunters Sun Dr
- 4919 Arizona Bay
- 6163 Brandys Farm
- 4103 Sunrise Pass
- 6102 Pelican Coral
- 4067 Enchanted Sun
- 4039 Mystic Sunrise Dr
- 5978 Sunrise Bend Dr
- 6050 Summer Fest Dr
