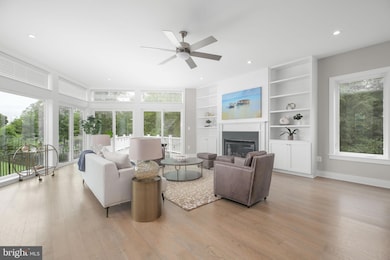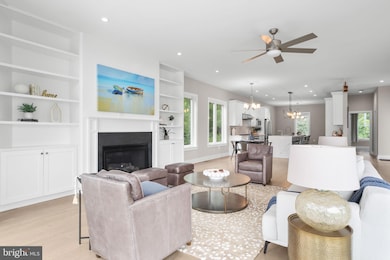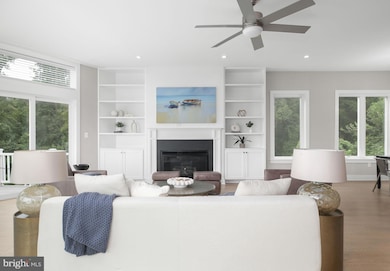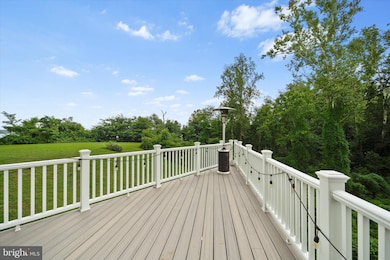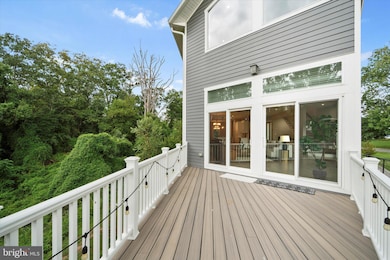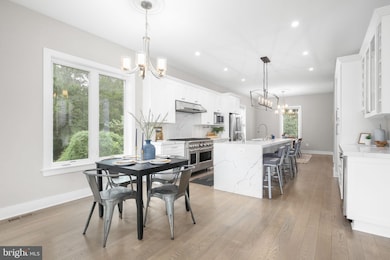5911 Mount Vernon Blvd Lorton, VA 22079
Highlights
- Home fronts navigable water
- Private Water Access
- River View
- South County Middle School Rated A
- Fishing Allowed
- Open Floorplan
About This Home
**OPEN HOUSE - Sun, Nov 9 1:00 PM - 3:00 PM** Experience breathtaking Potomac River views from this exceptional 5-bedroom, 5-bath home designed to capture the beauty of the water from nearly every room. Offering over 6,100 sq ft of living space on a .78-acre lot, this residence blends comfort, elegance, and modern convenience. The main level features a bright, open layout with stunning hardwood floors and floor-to-ceiling windows that flood the home with natural light. Enjoy a gourmet kitchen with top-of-the-line appliances, a large island with bar seating, and a dedicated dining area that opens to a spacious deck overlooking the river. A cozy living room with a fireplace, plus a main-level bedroom and full bath, provide flexibility and style. On the upper level, the primary suite showcases panoramic river views, a spa-inspired en suite with soaking tub and separate shower, and three closets for ample storage. Two additional bedrooms—each with their own full bathroom—complete this level. The lower level includes a second fireplace, wet bar with built-in wine cooler, sliding doors to the backyard, a fifth bedroom and full bath, and access to the electric vehicle–ready two-car garage. Additional highlights include solar panels to reduce utility costs and environmental impact, plus private water access to a sandy beach area—perfect for relaxing or launching a kayak. Key Features:
5 Bedrooms | 5 Bathrooms
6,130+ Sq Ft | 0.78 Acre Lot
Floor-to-Ceiling Windows with Potomac River Views
Gourmet Kitchen & Spacious Deck
Two Fireplaces | Wet Bar with Wine Cooler
EV-Ready 2-Car Garage
Solar Panels | Private Beach Access
Listing Agent
(703) 459-7667 lizzie@metrohouserealestate.com Metro House License #0225199685 Listed on: 11/04/2025
Home Details
Home Type
- Single Family
Est. Annual Taxes
- $14,382
Year Built
- Built in 2020
Lot Details
- 0.78 Acre Lot
- Home fronts navigable water
- Backs to Trees or Woods
- Back and Front Yard
- Property is in excellent condition
- Property is zoned 100
Parking
- 2 Car Direct Access Garage
- Basement Garage
- Oversized Parking
- Electric Vehicle Home Charger
- Parking Storage or Cabinetry
- Free Parking
- Side Facing Garage
- Garage Door Opener
- Driveway
Property Views
- River
- Woods
Home Design
- Contemporary Architecture
- Permanent Foundation
Interior Spaces
- Property has 3 Levels
- Open Floorplan
- Built-In Features
- Ceiling height of 9 feet or more
- Ceiling Fan
- 2 Fireplaces
- Screen For Fireplace
- Gas Fireplace
- Double Pane Windows
- Insulated Windows
- Combination Dining and Living Room
- Wood Flooring
- Fire and Smoke Detector
Kitchen
- Stove
- Range Hood
- Extra Refrigerator or Freezer
- Freezer
- Ice Maker
- Dishwasher
- Stainless Steel Appliances
- Kitchen Island
- Upgraded Countertops
- Disposal
Bedrooms and Bathrooms
- En-Suite Bathroom
- Walk-In Closet
- Soaking Tub
Laundry
- Laundry on upper level
- Dryer
- Washer
Finished Basement
- Heated Basement
- Interior Basement Entry
- Garage Access
- Basement Windows
Eco-Friendly Details
- Energy-Efficient Windows
- Solar owned by seller
Outdoor Features
- Private Water Access
- River Nearby
- Personal Watercraft
- Swimming Allowed
- Stream or River on Lot
- Deck
- Rain Gutters
Schools
- Gunston Elementary School
- South County Middle School
- South County High School
Utilities
- Central Heating and Cooling System
- Electric Water Heater
- On Site Septic
- Phone Available
- Cable TV Available
Listing and Financial Details
- Residential Lease
- Security Deposit $5,950
- 12-Month Min and 24-Month Max Lease Term
- Available 11/5/25
- Assessor Parcel Number 1194 02070003
Community Details
Overview
- No Home Owners Association
- Gunston Manor Subdivision
Recreation
- Fishing Allowed
Pet Policy
- Pets Allowed
Map
Source: Bright MLS
MLS Number: VAFX2277926
APN: 1194-02070003
- 5963 Evergreen Trail
- 0 Honeysuckle Trail Unit VAFX2136842
- 11295 Cresswell Landing
- 5940 Barberry Trail
- 6008 Chapman Rd
- 6005 Fenwick Rd
- Lots 2-15 Penguin Place
- 0 River Rd Unit MDCH2048152
- Lots 1 & 3 Riverside Dr
- 5915 River Rd
- 2920 Knight Ct
- 2609 Larissa Ct
- 5605 Chapmans Landing Rd
- 15 Greenwood Place
- 6194 Hard Bargain Cir
- 5115 Culpepper Place
- 6532 Jousting Ct
- 6528 Jousting Ct
- 6505 Marion Adams Place
- 6520 Jousting Ct
- 11801 River Dr
- 5837 River Dr
- 2802 Bridgewater Dr
- 6882 Barrowfield Place
- 2766 Bridgewater Dr
- 2762 Bridgewater Dr
- 6624 Bucknell Rd
- 6960 Farragut Dr
- 2647 Longbow Ct
- 12 Rivers Edge Terrace
- 2939 Sedgemore Place
- 2941 Sedgemore Place
- 274 Doctor Andrews Way
- 108 Charles Place
- 154 Seldovia Dr
- 302 A Dr Andrews Way
- 4224 Indian Head Hwy Unit A
- 203 Ellerbe Dr
- 17 Sandra Ct
- 45 Mattingly Ave

