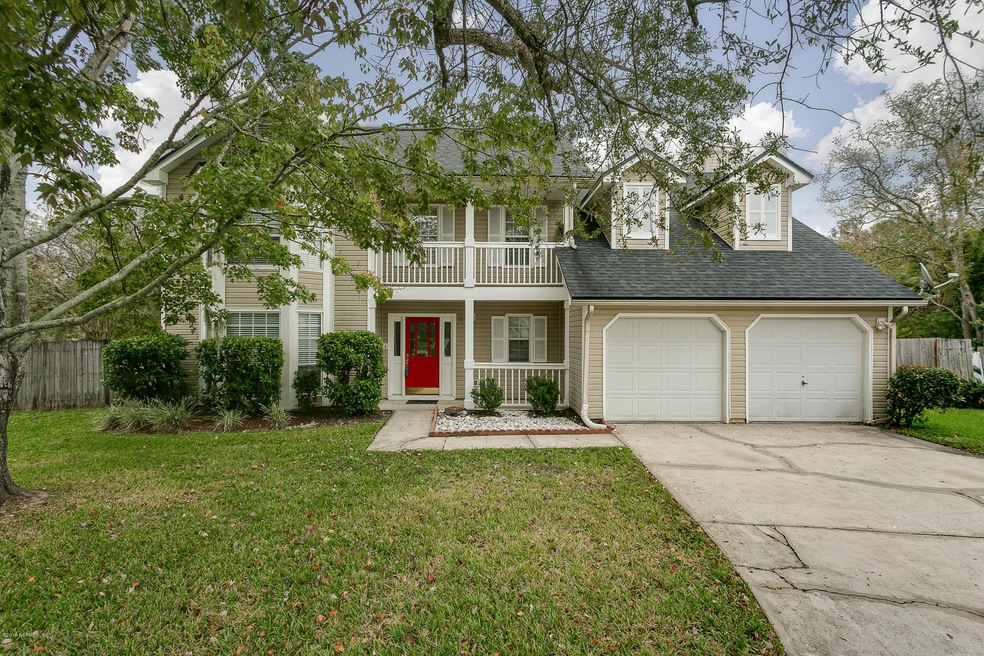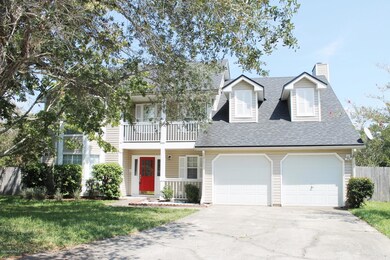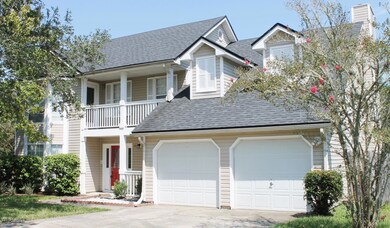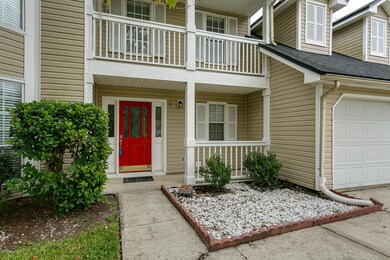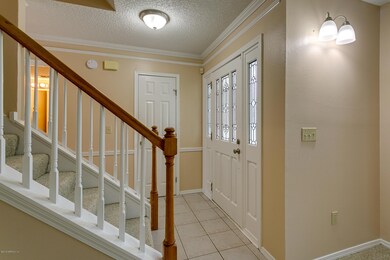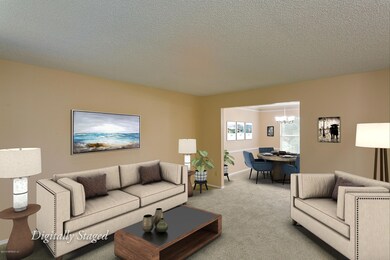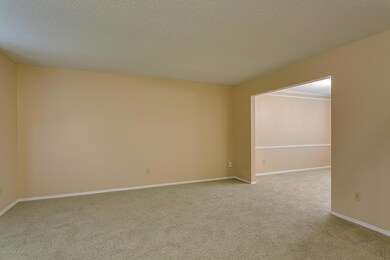
5911 Orchard Pond Dr Fleming Island, FL 32003
Highlights
- Waterfront
- Traditional Architecture
- Balcony
- Robert M. Paterson Elementary School Rated A
- No HOA
- 2 Car Attached Garage
About This Home
As of October 2021Gorgeous 5/2.5 two story waterfront home on cul-de-sac lot with almost 2250 sqft of living space for the whole family. Freshly painted interior, new carpet & low maintenance vinyl siding. Open centrally located kitchen has a convenient eat-in area with plenty of cabinets & counter space. HVAC (2019) & 30 year roof (2013). Upgraded light fixtures throughout & new efficient easy flush toilets in baths. Tile floors in kitchen, eat-in area & baths. No HOA/CDD fees. Pretty brick wood burning fireplace in spacious family room. Huge fenced backyard on pond. Large master bedroom features a nice master bath with dual sink vanity, inviting garden tub & sep shower. Has four more nice size bedrooms. Minutes from highly rated schools, shopping & main routes to NAX JAX, Cecil Commerce Center & downtown. downtown.
Last Agent to Sell the Property
WATSON REALTY CORP License #0689948 Listed on: 09/10/2019

Home Details
Home Type
- Single Family
Est. Annual Taxes
- $4,409
Year Built
- Built in 1991
Lot Details
- Waterfront
- Back Yard Fenced
- Irregular Lot
Parking
- 2 Car Attached Garage
Home Design
- Traditional Architecture
- Wood Frame Construction
- Shingle Roof
- Vinyl Siding
Interior Spaces
- 2,248 Sq Ft Home
- 2-Story Property
- Wood Burning Fireplace
- Entrance Foyer
- Washer and Electric Dryer Hookup
Kitchen
- Eat-In Kitchen
- Electric Range
- Dishwasher
Flooring
- Carpet
- Tile
Bedrooms and Bathrooms
- 5 Bedrooms
- Walk-In Closet
- Bathtub With Separate Shower Stall
Outdoor Features
- Balcony
- Patio
Schools
- Paterson Elementary School
- Green Cove Springs Middle School
- Fleming Island High School
Utilities
- Central Heating and Cooling System
- Heat Pump System
- Electric Water Heater
Community Details
- No Home Owners Association
- Harvest Bend Subdivision
Listing and Financial Details
- Assessor Parcel Number 04052601417300490
Ownership History
Purchase Details
Home Financials for this Owner
Home Financials are based on the most recent Mortgage that was taken out on this home.Purchase Details
Home Financials for this Owner
Home Financials are based on the most recent Mortgage that was taken out on this home.Similar Homes in Fleming Island, FL
Home Values in the Area
Average Home Value in this Area
Purchase History
| Date | Type | Sale Price | Title Company |
|---|---|---|---|
| Warranty Deed | $362,500 | Watson Ttl Svcs Of North Fl | |
| Warranty Deed | $250,000 | Watson Ttl Svcs Of North Fl |
Mortgage History
| Date | Status | Loan Amount | Loan Type |
|---|---|---|---|
| Open | $362,600 | VA | |
| Previous Owner | $245,471 | FHA | |
| Previous Owner | $132,000 | Unknown | |
| Previous Owner | $128,000 | Unknown |
Property History
| Date | Event | Price | Change | Sq Ft Price |
|---|---|---|---|---|
| 06/11/2025 06/11/25 | For Sale | $437,000 | 0.0% | $194 / Sq Ft |
| 06/08/2025 06/08/25 | Pending | -- | -- | -- |
| 06/05/2025 06/05/25 | Price Changed | $437,000 | -2.2% | $194 / Sq Ft |
| 04/01/2025 04/01/25 | For Sale | $447,000 | +78.8% | $199 / Sq Ft |
| 12/17/2023 12/17/23 | Off Market | $250,000 | -- | -- |
| 12/17/2023 12/17/23 | Off Market | $362,500 | -- | -- |
| 10/04/2021 10/04/21 | Sold | $362,500 | -0.7% | $161 / Sq Ft |
| 09/11/2021 09/11/21 | Pending | -- | -- | -- |
| 08/21/2021 08/21/21 | For Sale | $365,000 | +46.0% | $162 / Sq Ft |
| 12/12/2019 12/12/19 | Sold | $250,000 | -10.7% | $111 / Sq Ft |
| 11/21/2019 11/21/19 | Pending | -- | -- | -- |
| 09/10/2019 09/10/19 | For Sale | $280,000 | -- | $125 / Sq Ft |
Tax History Compared to Growth
Tax History
| Year | Tax Paid | Tax Assessment Tax Assessment Total Assessment is a certain percentage of the fair market value that is determined by local assessors to be the total taxable value of land and additions on the property. | Land | Improvement |
|---|---|---|---|---|
| 2024 | $4,409 | $317,708 | -- | -- |
| 2023 | $4,409 | $308,455 | $0 | $0 |
| 2022 | $4,167 | $299,471 | $0 | $0 |
| 2021 | $3,247 | $233,003 | $0 | $0 |
| 2020 | $3,135 | $229,786 | $30,000 | $199,786 |
| 2019 | $3,563 | $222,508 | $30,000 | $192,508 |
| 2018 | $3,084 | $204,142 | $0 | $0 |
| 2017 | $2,806 | $175,201 | $0 | $0 |
| 2016 | $2,720 | $165,595 | $0 | $0 |
| 2015 | $2,707 | $159,382 | $0 | $0 |
| 2014 | $2,450 | $157,340 | $0 | $0 |
Agents Affiliated with this Home
-
JENNIFER DARLEY BRINKLEY
J
Seller's Agent in 2025
JENNIFER DARLEY BRINKLEY
BERKSHIRE HATHAWAY HOMESERVICES FLORIDA NETWORK REALTY
(352) 745-0263
1 in this area
5 Total Sales
-
Nathaniel Watson

Buyer's Agent in 2025
Nathaniel Watson
MOMENTUM REALTY
(904) 504-3794
2 in this area
109 Total Sales
-
LAUREN ALLEN
L
Seller's Agent in 2021
LAUREN ALLEN
CW REALTY
(904) 364-8498
1 in this area
25 Total Sales
-
ERIC HINOJOS

Buyer's Agent in 2021
ERIC HINOJOS
FIRST COAST HEROES REAL ESTATE LLC
(904) 607-7202
5 in this area
154 Total Sales
-
DAVID FAEHNRICH

Seller's Agent in 2019
DAVID FAEHNRICH
WATSON REALTY CORP
(904) 463-0482
5 in this area
69 Total Sales
-
NON MLS
N
Buyer's Agent in 2019
NON MLS
NON MLS
Map
Source: realMLS (Northeast Florida Multiple Listing Service)
MLS Number: 1014637
APN: 04-05-26-014173-004-90
- 5914 Orchard Pond Dr
- 426 Harvest Bend Dr
- 6056 Antigua Ct
- 1820 Copper Stone Dr Unit D
- 6085 Bermuda Dr
- 2171 Eagle Talon Cir
- 6249 Leeward Ct
- 2200 Marsh Hawk Ln Unit 516
- 2120 Stone Creek Dr Unit F
- 2120 Stone Creek Dr Unit E
- 2144 Hawkeye Place
- 569 Water Oak Ln
- 1856 Weston Cir
- 6376 Island Forest Dr Unit A
- 2113 Hawkeye Place
- 1853 Weston Cir
- 5640 Starlight Ln
- 6093 W Shores Rd
- 620 Hickory Dr
- 530 Hickory Dr
