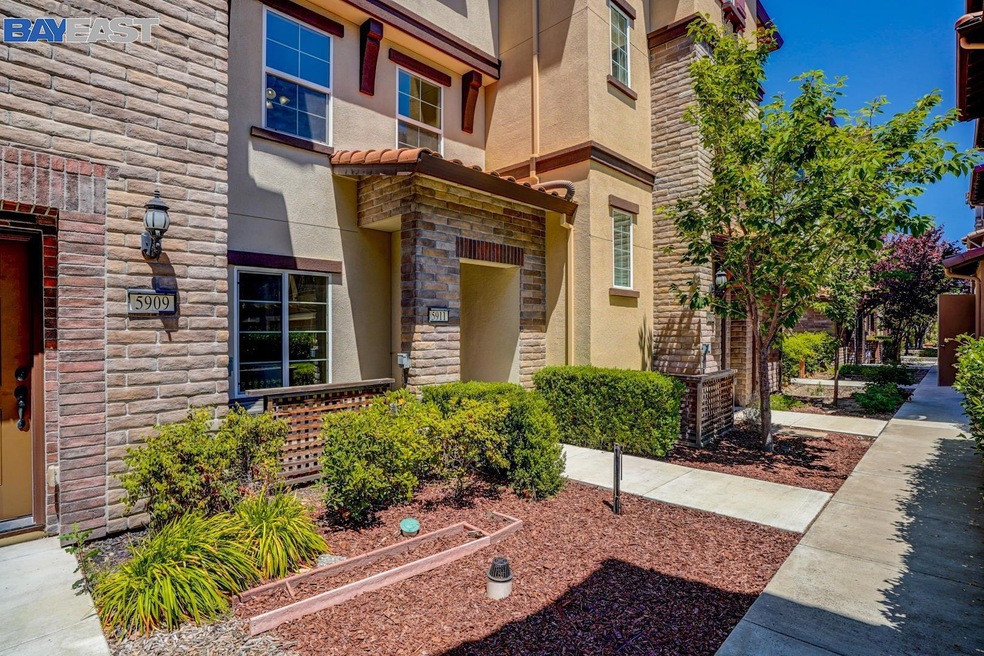
5911 Via Lugano Fremont, CA 94555
Ardenwood NeighborhoodEstimated Value: $1,252,000 - $1,364,584
Highlights
- 0.91 Acre Lot
- Clubhouse
- Stone Countertops
- Warwick Elementary School Rated A
- Contemporary Architecture
- 2 Car Attached Garage
About This Home
As of September 2022Location, Location, Location; Beautiful East-Facing Townhome about 10 Years New; Nestled in the Villa D'Este Community; Attends Great Schools: Warwick Elementary, Thornton Middle School, & American High School; Light-filled & Features a Practical Floor Plan with Three Suites; Bedroom Suite on Ground Fl; Master Suite & Junior Suite on Top Fl; Original Owner with Pride of Ownership; New Exterior & Interior Paint; Recess Lighting & Ceiling Fans; Premier Travertine Style Tiles in Kitchen/Dining & Living Area; Carpeted Bedrooms; West-Facing Balcony off Dining Area; Kitchen Features Island & Granite Counters; Master Suite with Walk-In Closet & Ceiling Fan; 2-Zone Heat/AirCon System; In-House Washer & Dryer; Installed EV Vehicle Charger; Tankless Water Heater; 2-Car Attached Garage; Community has Club House, Playground & Open Green Pasture Space; Easy Commute to Peninsular, the City & to Nearby Facebook Campus, Menlo Park Ventures, Amazon
Last Agent to Sell the Property
Legacy Real Estate & Assoc. License #01879890 Listed on: 07/27/2022
Property Details
Home Type
- Condominium
Est. Annual Taxes
- $13,687
Year Built
- Built in 2012
Lot Details
- 0.91
HOA Fees
- $259 Monthly HOA Fees
Parking
- 2 Car Attached Garage
- Electric Vehicle Home Charger
- Garage Door Opener
- Guest Parking
Home Design
- Contemporary Architecture
- Slab Foundation
- Stucco
Interior Spaces
- 3-Story Property
- Double Pane Windows
Kitchen
- Eat-In Kitchen
- Built-In Oven
- Gas Range
- Microwave
- Dishwasher
- Kitchen Island
- Stone Countertops
- Disposal
Flooring
- Carpet
- Tile
Bedrooms and Bathrooms
- 3 Bedrooms
Laundry
- Dryer
- Washer
- 220 Volts In Laundry
Home Security
Accessible Home Design
- Stepless Entry
Utilities
- Zoned Heating and Cooling
- 220 Volts in Kitchen
- Tankless Water Heater
Listing and Financial Details
- Assessor Parcel Number 543472107
Community Details
Overview
- Association fees include common area maintenance, hazard insurance, management fee, reserves, insurance
- 95 Units
- Villa D'este Community Association, Phone Number (408) 559-1977
- Built by Pulte
- Ardenwood Subdivision, Villa Floorplan
- Greenbelt
Amenities
- Clubhouse
Security
- Carbon Monoxide Detectors
- Fire and Smoke Detector
- Fire Sprinkler System
Ownership History
Purchase Details
Home Financials for this Owner
Home Financials are based on the most recent Mortgage that was taken out on this home.Similar Homes in the area
Home Values in the Area
Average Home Value in this Area
Purchase History
| Date | Buyer | Sale Price | Title Company |
|---|---|---|---|
| Chang Ikeoka Robert | $549,500 | First American Title Company |
Mortgage History
| Date | Status | Borrower | Loan Amount |
|---|---|---|---|
| Open | Ikeoka Robert H | $75,500 | |
| Open | Chang Ikeoka Robert | $494,388 |
Property History
| Date | Event | Price | Change | Sq Ft Price |
|---|---|---|---|---|
| 02/04/2025 02/04/25 | Off Market | $1,128,000 | -- | -- |
| 09/01/2022 09/01/22 | Sold | $1,128,000 | +0.2% | $698 / Sq Ft |
| 08/04/2022 08/04/22 | Pending | -- | -- | -- |
| 07/27/2022 07/27/22 | For Sale | $1,125,800 | -- | $696 / Sq Ft |
Tax History Compared to Growth
Tax History
| Year | Tax Paid | Tax Assessment Tax Assessment Total Assessment is a certain percentage of the fair market value that is determined by local assessors to be the total taxable value of land and additions on the property. | Land | Improvement |
|---|---|---|---|---|
| 2024 | $13,687 | $1,143,560 | $345,168 | $805,392 |
| 2023 | $13,331 | $1,128,000 | $338,400 | $789,600 |
| 2022 | $7,918 | $637,390 | $191,228 | $446,162 |
| 2021 | $7,652 | $617,893 | $187,479 | $437,414 |
| 2020 | $7,652 | $618,489 | $185,558 | $432,931 |
| 2019 | $7,573 | $606,366 | $181,921 | $424,445 |
| 2018 | $7,425 | $594,479 | $178,354 | $416,125 |
| 2017 | $7,239 | $582,823 | $174,857 | $407,966 |
| 2016 | $7,113 | $571,397 | $171,429 | $399,968 |
| 2015 | $7,013 | $562,817 | $168,855 | $393,962 |
| 2014 | $6,898 | $551,793 | $165,548 | $386,245 |
Agents Affiliated with this Home
-
Daphne Sun Lau

Seller's Agent in 2022
Daphne Sun Lau
Legacy Real Estate & Assoc.
(510) 279-2266
4 in this area
80 Total Sales
-
Sunnie Li
S
Buyer's Agent in 2022
Sunnie Li
SALA Homes Realty & Development
(510) 565-8018
1 in this area
5 Total Sales
Map
Source: Bay East Association of REALTORS®
MLS Number: 41003250
APN: 543-0472-107-00
- 33912 Horseshoe Loop
- 34364 Eucalyptus Terrace
- 33964 Horseshoe Loop
- 5373 Shamrock Common
- 6007 Milano Terrace Unit 15
- 34305 Xanadu Terrace
- 34286 Quartz Terrace
- 34319 Platinum Terrace
- 34450 Alberta Terrace
- 5981 Show Terrace
- 34465 Maybird Cir
- 5120 Amberwood Dr
- 4959 Friar Ave
- 33019 Brockway St
- 33537 Bardolph Cir
- 34631 Musk Terrace
- 32996 Soquel St
- 34672 Loreal Terrace
- 32948 Soquel St
- 34660 Tabu Terrace
- 5911 Via Lugano
- 34116 Pavia Terrace
- 5913 Via Lugano
- 34104 Pavia Terrace
- 34103 Spezia Terrace
- 34014 Pavia Terrace
- 5915 Via Lugano
- 5909 Via Lugano
- 34106 Via Lucca Unit 241
- 34112 Via Lucca
- 34134 Pavia Terrace
- 5907 Via Lugano
- 34118 Via Lucca Unit 243
- 34109 Spezia Terrace
- 5905 Via Lugano
- 34115 Spezia Terrace
- 5926 Via Lugano
- 34114 Spezia Terrace
- 5936 Via Lugano
- 5920 Via Lugano
