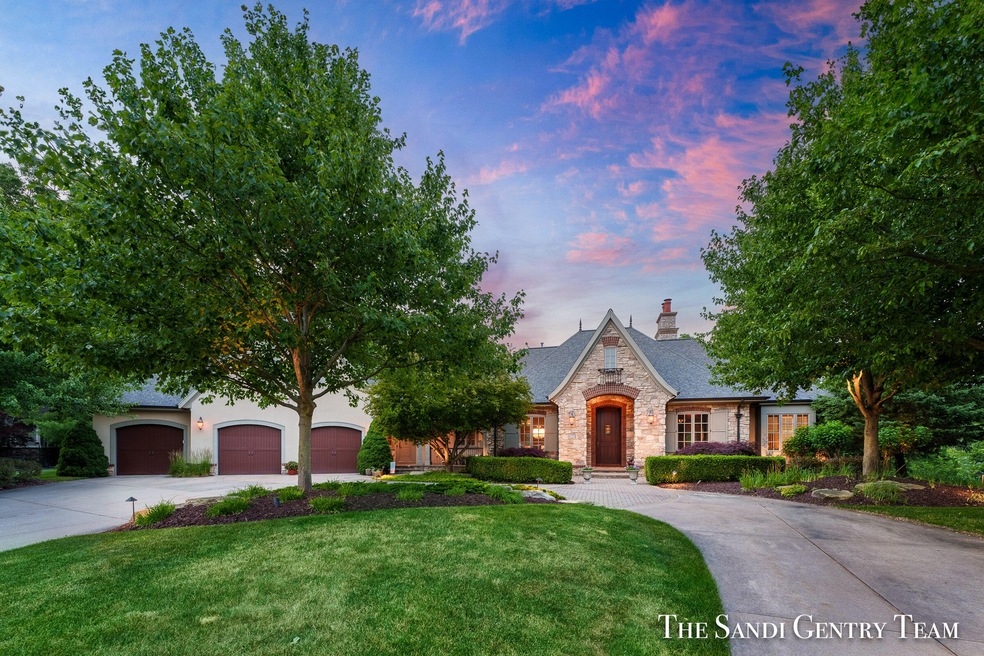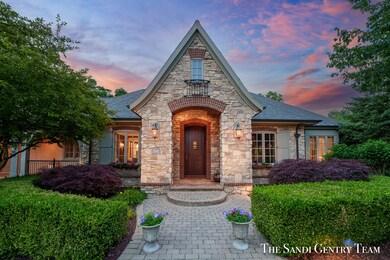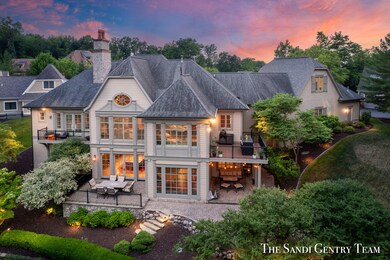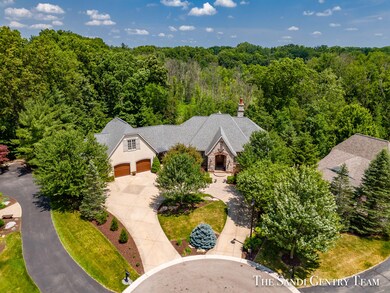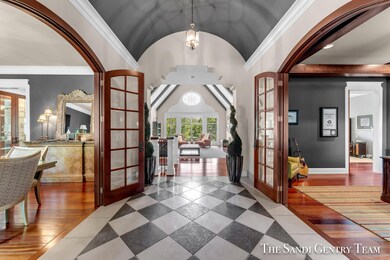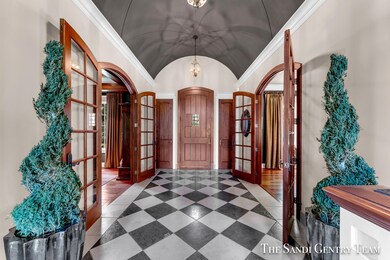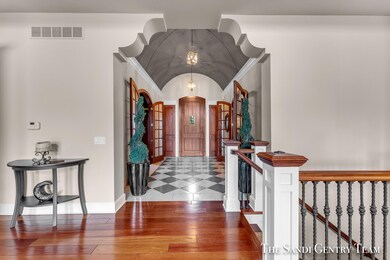
5911 Whitworth Ct SE Unit 69 Grand Rapids, MI 49546
Forest Hills NeighborhoodHighlights
- Deck
- Recreation Room
- Porch
- Thornapple Elementary School Rated A
- Wooded Lot
- 3 Car Attached Garage
About This Home
As of August 2024Discover the pinnacle of luxury living in this extraordinary estate nestled in coveted Manchester Hills. This magnificent residence, once a Parade of Homes showpiece, offers unparalleled privacy and breathtaking views of nature. Encompassing nearly an acre, the property is a sanctuary of tranquility and sophistication, meticulously crafted with the finest materials and architecture by the renowned Colonial Builders. Boasting over 6,000 square feet of living space, this custom-built home exudes old-world charm with a striking concrete and stone exterior that captures timeless elegance. Step inside to a world of refined craftsmanship where every detail has been thoughtfully considered. The heart of the home is the exquisite Chef's kitchen, featuring handcrafted Graber Cabinets that combine beauty and functionality. This culinary haven is equipped with top-of-the-line Wolf appliances, a spacious walk-in pantry, and a separate Butler's Pantry, providing ample storage and preparation space for both everyday cooking and grand entertaining. The expansive floor plan includes four generously sized bedrooms and three and a half bathrooms, ensuring comfort and privacy for family and guests alike. The lower level additionally boasts a gym, spacious family room, game room with Pool table, temperature controlled wine cellar, and 2 patios for entertaining guests. Whether you're enjoying a quiet evening on the patio, overlooking the serene natural surroundings, or hosting a sophisticated gathering in the grand living areas, this estate offers an unparalleled lifestyle experience. Call today for a personal tour.
Last Agent to Sell the Property
RE/MAX Lakeshore License #6506045021 Listed on: 06/21/2024

Home Details
Home Type
- Single Family
Est. Annual Taxes
- $20,181
Year Built
- Built in 2007
Lot Details
- 0.83 Acre Lot
- Lot Dimensions are 56x190x208x108x214
- Shrub
- Sprinkler System
- Wooded Lot
HOA Fees
- $125 Monthly HOA Fees
Parking
- 3 Car Attached Garage
- Front Facing Garage
- Garage Door Opener
Home Design
- Brick or Stone Mason
- Composition Roof
- Concrete Siding
- Stone
Interior Spaces
- 6,087 Sq Ft Home
- 1-Story Property
- Wet Bar
- Central Vacuum
- Ceiling Fan
- Gas Log Fireplace
- Low Emissivity Windows
- Insulated Windows
- Window Screens
- Living Room with Fireplace
- Recreation Room
Kitchen
- Built-In Gas Oven
- Range
- Microwave
- Freezer
- Dishwasher
- Kitchen Island
- Snack Bar or Counter
- Disposal
Bedrooms and Bathrooms
- 4 Bedrooms | 1 Main Level Bedroom
- En-Suite Bathroom
Laundry
- Laundry on main level
- Dryer
- Washer
- Sink Near Laundry
Finished Basement
- Walk-Out Basement
- Basement Fills Entire Space Under The House
Home Security
- Home Security System
- Storm Windows
Outdoor Features
- Deck
- Patio
- Porch
Utilities
- Humidifier
- Forced Air Heating and Cooling System
- Heating System Uses Natural Gas
- Phone Available
- Cable TV Available
Community Details
- Association fees include trash
- Association Phone (616) 464-3466
- Manchester Hills Subdivision
Ownership History
Purchase Details
Home Financials for this Owner
Home Financials are based on the most recent Mortgage that was taken out on this home.Purchase Details
Home Financials for this Owner
Home Financials are based on the most recent Mortgage that was taken out on this home.Purchase Details
Home Financials for this Owner
Home Financials are based on the most recent Mortgage that was taken out on this home.Purchase Details
Home Financials for this Owner
Home Financials are based on the most recent Mortgage that was taken out on this home.Purchase Details
Home Financials for this Owner
Home Financials are based on the most recent Mortgage that was taken out on this home.Purchase Details
Purchase Details
Purchase Details
Similar Homes in Grand Rapids, MI
Home Values in the Area
Average Home Value in this Area
Purchase History
| Date | Type | Sale Price | Title Company |
|---|---|---|---|
| Warranty Deed | $1,725,000 | Chicago Title | |
| Interfamily Deed Transfer | -- | None Available | |
| Interfamily Deed Transfer | -- | None Available | |
| Warranty Deed | $1,200,000 | Chicago Title Of Michigan In | |
| Trustee Deed | $935,000 | None Available | |
| Interfamily Deed Transfer | -- | None Available | |
| Interfamily Deed Transfer | -- | None Available | |
| Corporate Deed | $175,000 | Metropolitan Title Company |
Mortgage History
| Date | Status | Loan Amount | Loan Type |
|---|---|---|---|
| Previous Owner | $295,000 | Credit Line Revolving | |
| Previous Owner | $955,000 | New Conventional | |
| Previous Owner | $960,000 | New Conventional | |
| Previous Owner | $701,250 | New Conventional | |
| Previous Owner | $1,132,624 | Construction |
Property History
| Date | Event | Price | Change | Sq Ft Price |
|---|---|---|---|---|
| 08/23/2024 08/23/24 | Sold | $1,725,000 | -9.0% | $283 / Sq Ft |
| 07/21/2024 07/21/24 | Pending | -- | -- | -- |
| 06/21/2024 06/21/24 | For Sale | $1,895,900 | +58.0% | $311 / Sq Ft |
| 01/08/2019 01/08/19 | Sold | $1,200,000 | -4.0% | $197 / Sq Ft |
| 11/16/2018 11/16/18 | Pending | -- | -- | -- |
| 10/25/2018 10/25/18 | For Sale | $1,250,000 | -- | $205 / Sq Ft |
Tax History Compared to Growth
Tax History
| Year | Tax Paid | Tax Assessment Tax Assessment Total Assessment is a certain percentage of the fair market value that is determined by local assessors to be the total taxable value of land and additions on the property. | Land | Improvement |
|---|---|---|---|---|
| 2025 | $14,248 | $893,000 | $0 | $0 |
| 2024 | $14,248 | $845,000 | $0 | $0 |
| 2023 | $13,623 | $660,400 | $0 | $0 |
| 2022 | $19,304 | $642,800 | $0 | $0 |
| 2021 | $18,830 | $669,900 | $0 | $0 |
| 2020 | $12,720 | $589,600 | $0 | $0 |
| 2019 | $16,271 | $548,200 | $0 | $0 |
| 2018 | $16,060 | $555,200 | $0 | $0 |
| 2017 | $16,000 | $530,600 | $0 | $0 |
| 2016 | $15,442 | $514,800 | $0 | $0 |
| 2015 | -- | $514,800 | $0 | $0 |
| 2013 | -- | $460,900 | $0 | $0 |
Agents Affiliated with this Home
-
Sandi Gentry

Seller's Agent in 2024
Sandi Gentry
RE/MAX Michigan
(616) 935-1150
3 in this area
1,417 Total Sales
-
Kyle Visser

Buyer's Agent in 2024
Kyle Visser
Reside Grand Rapids
(616) 419-9637
135 in this area
531 Total Sales
-
John Postma

Seller's Agent in 2019
John Postma
RE/MAX Michigan
(616) 975-5623
128 in this area
299 Total Sales
-
Kim Paavola
K
Buyer's Agent in 2019
Kim Paavola
Greenridge Realty (Caledonia)
(616) 813-3035
23 in this area
151 Total Sales
Map
Source: Southwestern Michigan Association of REALTORS®
MLS Number: 24031869
APN: 41-19-05-151-069
- 1222 Stoneshire Dr SE
- 1661 Mont Rue Dr SE
- 1835 Linson Ct SE
- 2019 Laraway Lake Dr SE
- 2028 Stickley Dr SE
- 955 Bridge Crest Dr SE
- 933 Bridge Crest Dr SE
- 1972 Talamore Ct SE Unit 33
- 2069 Watermark Dr SE Unit 7
- 6526 Ada Dr SE
- 2011 Laraway Lake Dr SE
- 715 Marbury Dr SE
- 5479 Ada Dr SE
- 745 Abbey Mill Ct SE Unit 89
- 6144 Del Cano Dr SE
- 6182 Del Cano Dr SE
- 2468 Irene Ave SE
- 836 Meadowmeade Dr SE
- 635 Highbury Ct SE
- 6072 Del Cano Dr SE
