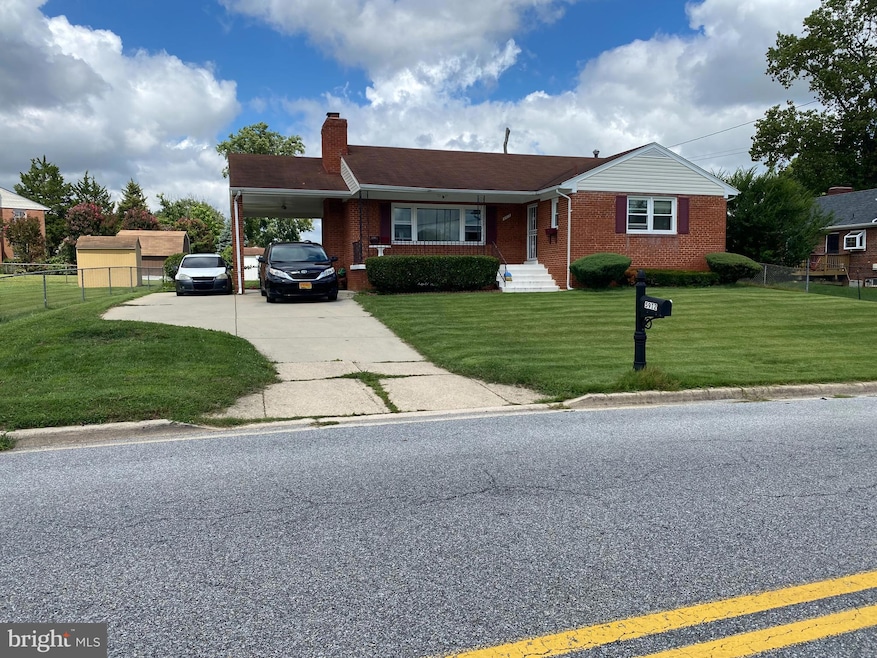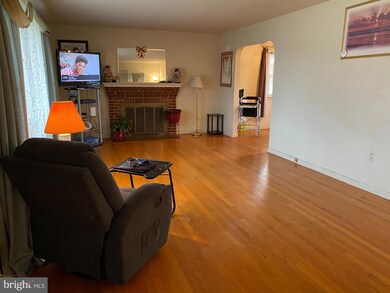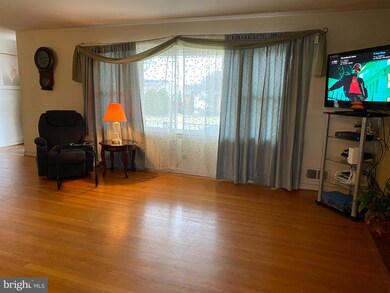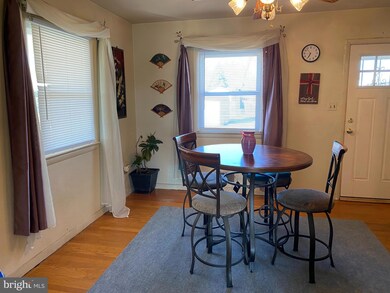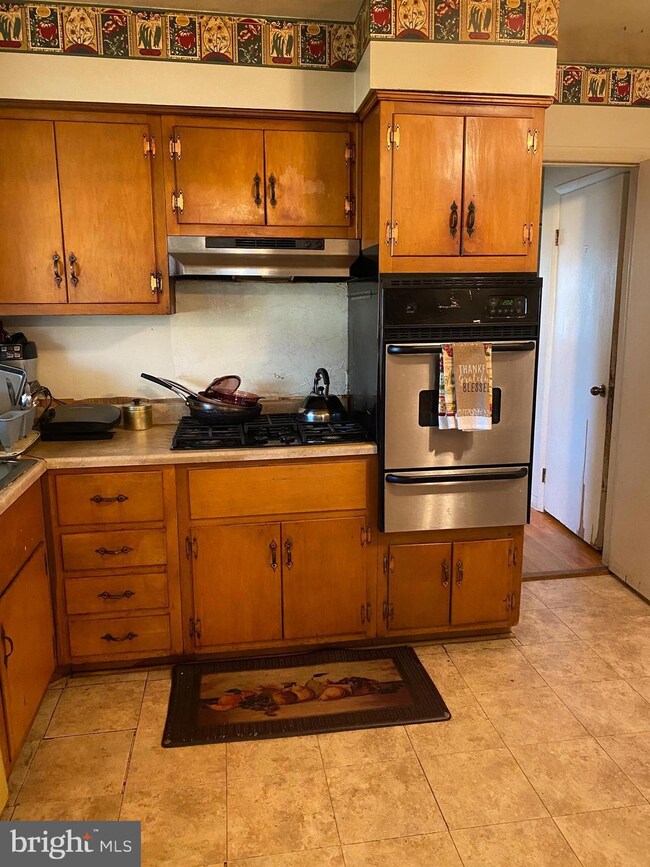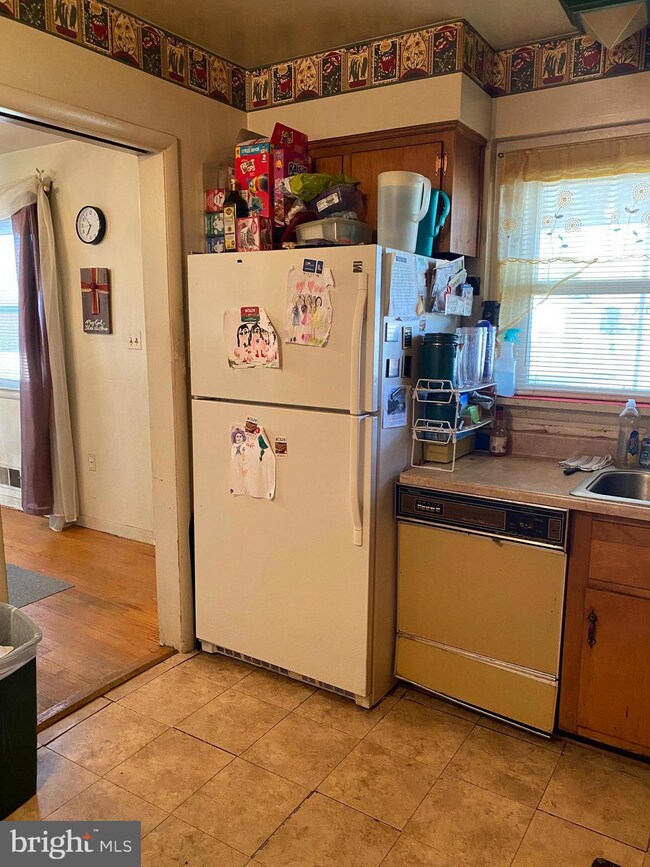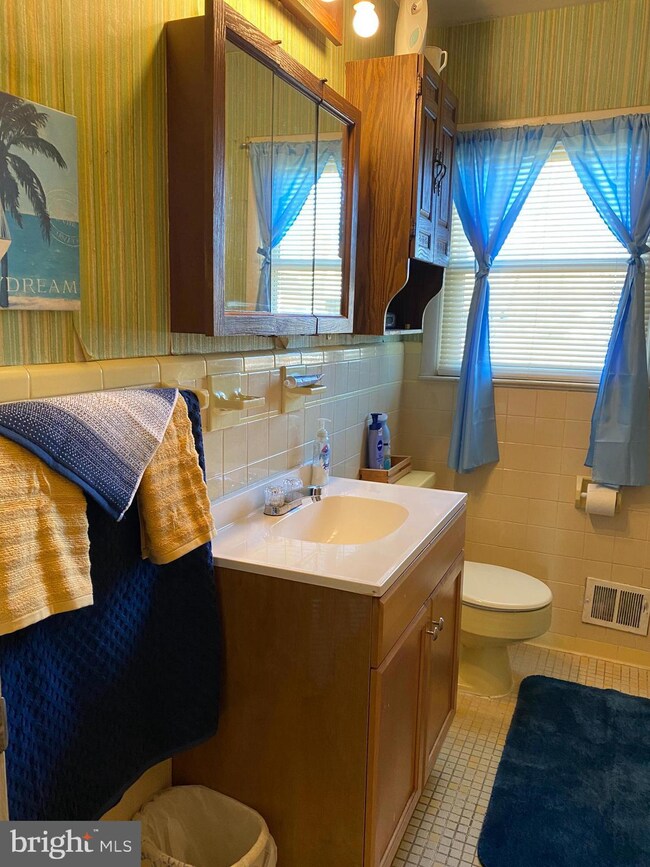
5912 Alan Dr Clinton, MD 20735
Highlights
- Second Kitchen
- Rambler Architecture
- Main Floor Bedroom
- Recreation Room
- Wood Flooring
- 2 Fireplaces
About This Home
As of March 2023SOLID BRICK RAMBLER WITH GOOD BONES /////// DATED //// NEEDS WORK //////4 BR'S //// 3 BATHS////BASEMENT SUMMER KITCHEN WITH SEPARATE DEN/ DINING AREA ////ADDITIONAL BASEMENT STORAGE ROOM //// SCREENED IN PORCH OFF 1ST FLOOR DINING ROOM //// AS IS SALE
//// THANKS FOR SHOWING ////P.R. WILL BE REVIEWING ALL OFFERS SATURDAY, 1/21/23
Home Details
Home Type
- Single Family
Est. Annual Taxes
- $5,115
Year Built
- Built in 1963
Lot Details
- 10,354 Sq Ft Lot
- Property is zoned RSF95
Home Design
- Rambler Architecture
- Brick Exterior Construction
- Block Foundation
Interior Spaces
- Property has 2 Levels
- Ceiling Fan
- 2 Fireplaces
- Insulated Windows
- Entrance Foyer
- Living Room
- Dining Room
- Recreation Room
Kitchen
- Second Kitchen
- <<builtInOvenToken>>
- Cooktop<<rangeHoodToken>>
- Extra Refrigerator or Freezer
- Disposal
Flooring
- Wood
- Carpet
- Ceramic Tile
Bedrooms and Bathrooms
Laundry
- Laundry Room
- Dryer
Basement
- Basement Fills Entire Space Under The House
- Connecting Stairway
- Basement with some natural light
Parking
- 1 Parking Space
- 1 Attached Carport Space
Utilities
- 90% Forced Air Heating and Cooling System
- Vented Exhaust Fan
- Natural Gas Water Heater
- Cable TV Available
Community Details
- No Home Owners Association
- Suburban Estates Subdivision
Listing and Financial Details
- Home warranty included in the sale of the property
- Tax Lot 4
- Assessor Parcel Number 17090982546
Ownership History
Purchase Details
Home Financials for this Owner
Home Financials are based on the most recent Mortgage that was taken out on this home.Purchase Details
Purchase Details
Similar Homes in the area
Home Values in the Area
Average Home Value in this Area
Purchase History
| Date | Type | Sale Price | Title Company |
|---|---|---|---|
| Deed | $355,000 | First Solutions Title | |
| Deed | $165,500 | -- | |
| Deed | $140,000 | -- |
Mortgage History
| Date | Status | Loan Amount | Loan Type |
|---|---|---|---|
| Open | $213,000 | New Conventional | |
| Previous Owner | $326,000 | FHA | |
| Previous Owner | $321,200 | FHA | |
| Previous Owner | $303,225 | Stand Alone Refi Refinance Of Original Loan | |
| Previous Owner | $266,000 | Stand Alone Second |
Property History
| Date | Event | Price | Change | Sq Ft Price |
|---|---|---|---|---|
| 07/17/2025 07/17/25 | For Sale | $489,000 | +37.7% | $162 / Sq Ft |
| 03/15/2023 03/15/23 | Sold | $355,000 | +4.4% | $263 / Sq Ft |
| 01/24/2023 01/24/23 | Pending | -- | -- | -- |
| 01/14/2023 01/14/23 | For Sale | $339,950 | -- | $251 / Sq Ft |
Tax History Compared to Growth
Tax History
| Year | Tax Paid | Tax Assessment Tax Assessment Total Assessment is a certain percentage of the fair market value that is determined by local assessors to be the total taxable value of land and additions on the property. | Land | Improvement |
|---|---|---|---|---|
| 2024 | $5,678 | $355,233 | $0 | $0 |
| 2023 | $5,396 | $336,367 | $0 | $0 |
| 2022 | $4,156 | $317,500 | $101,200 | $216,300 |
| 2021 | $3,999 | $306,900 | $0 | $0 |
| 2020 | $3,926 | $296,300 | $0 | $0 |
| 2019 | $3,834 | $285,700 | $100,600 | $185,100 |
| 2018 | $3,662 | $262,800 | $0 | $0 |
| 2017 | $3,508 | $239,900 | $0 | $0 |
| 2016 | -- | $217,000 | $0 | $0 |
| 2015 | $3,023 | $215,233 | $0 | $0 |
| 2014 | $3,023 | $213,467 | $0 | $0 |
Agents Affiliated with this Home
-
David Guevara
D
Seller's Agent in 2025
David Guevara
Long & Foster
(240) 810-2587
1 in this area
10 Total Sales
-
Barak Sky

Seller Co-Listing Agent in 2025
Barak Sky
Long & Foster
(301) 742-5759
818 Total Sales
-
Viola Laird

Seller's Agent in 2023
Viola Laird
RE/MAX
(301) 785-2446
1 in this area
29 Total Sales
-
Jose Angel Salazar

Buyer's Agent in 2023
Jose Angel Salazar
Samson Properties
(703) 655-4435
5 in this area
60 Total Sales
Map
Source: Bright MLS
MLS Number: MDPG2067578
APN: 09-0982546
- 6003 Lottie Place
- 5900 Arbroath Dr
- 5910 Arbroath Dr
- 6009 Sellner Ln
- 7906 Elmwood Ln
- 5920 Plata St
- 6005 Plata St
- 6004 Butterfield Dr
- 7728 Fishing Creek Way
- 6109 Kirby Rd
- 6331 Manor Circle Dr
- 5522 Trout Run Rd
- 5916 Chris Mar Ave
- 8524 Schultz Rd
- 6601 Springbrook Ln
- 7310 Wessex Dr
- 7313 Wessex Dr
- 6206 Woodley Rd
- 6111 Bradley Ln
- 5218 Kenstan Dr
