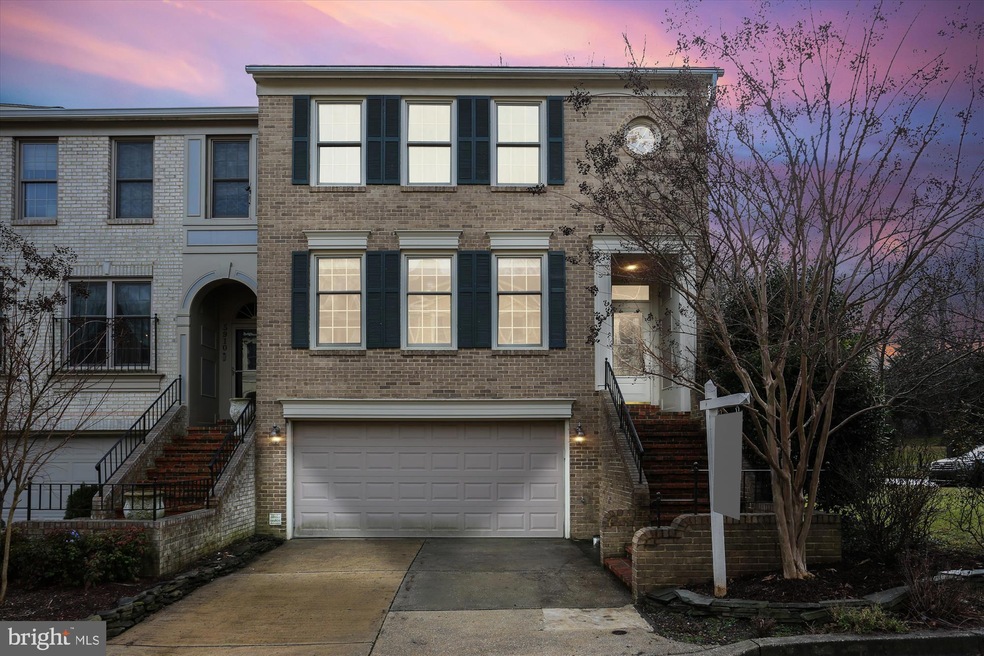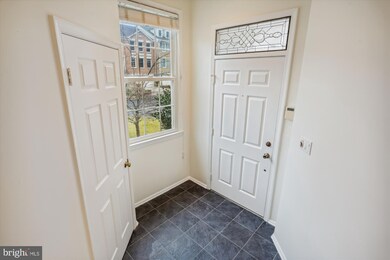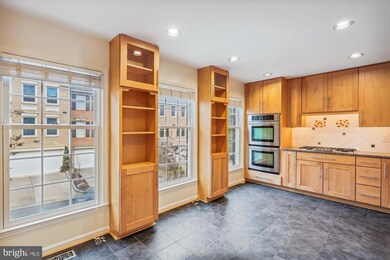
5912 Bloomingdale Terrace Rockville, MD 20852
Highlights
- Open Floorplan
- Colonial Architecture
- Premium Lot
- Kensington Parkwood Elementary School Rated A
- Deck
- Vaulted Ceiling
About This Home
As of February 2023Finally, an end unit townhome on Bloomingdale Terrace! Freshly painted and carpeted, this lovely townhome has so much to offer. On the main level, the updated kitchen is well-equipped with stainless appliances including a gas cooktop, double wall ovens, a french-door refrigerator, tons of classic maple shaker cabinetry, and table-space. The dining room is adjacent to the living room with a dramatic two story-high ceiling, a wall of windows, and a cozy fireplace. Also on this level, you'll find that coveted home office with glass french doors, which opens to the deck, and a half bath/powder room. Upstairs, you'll find three bedrooms and two full baths including the en-suite bath with dual sinks in the primary suite. On the lower level, you'll find a rec room with a wet bar, another fireplace, a half bath and the laundry (note: there is a hook-up for laundry in a primary closet as well). The lower level opens to an over-sized yard for this community -- another benefit of an end unit -- and the two-car garage with storage! The home has a Nest smart thermostat, too! Note: some photos are virtually staged to show possibilities -- or use your own imagination! This special enclave of townhomes offers many neighborhood amenities including a community pool, tennis and pickleball courts, a playground, and more. All of this AND easy access to major transportation routes including 495, 270, and Metro Red Line, and shopping and dining are all close by, including Pike & Rose, Wildwood Shopping Center, Starbucks, Whole Foods and more. This could be it!!
Last Agent to Sell the Property
Long & Foster Real Estate, Inc. License #649475 Listed on: 01/19/2023

Townhouse Details
Home Type
- Townhome
Est. Annual Taxes
- $9,159
Year Built
- Built in 1989
Lot Details
- 3,036 Sq Ft Lot
- Property is Fully Fenced
- Corner Lot
HOA Fees
- $135 Monthly HOA Fees
Parking
- 2 Car Attached Garage
- Parking Storage or Cabinetry
- Front Facing Garage
- Garage Door Opener
- Driveway
- Surface Parking
- Unassigned Parking
Home Design
- Colonial Architecture
- Brick Exterior Construction
- Slab Foundation
Interior Spaces
- Property has 3 Levels
- Open Floorplan
- Built-In Features
- Crown Molding
- Vaulted Ceiling
- Ceiling Fan
- Recessed Lighting
- 2 Fireplaces
- Fireplace With Glass Doors
- Double Pane Windows
- Window Treatments
- Sliding Doors
- Six Panel Doors
- Entrance Foyer
- Living Room
- Dining Room
- Den
- Game Room
- Wood Flooring
- Home Security System
Kitchen
- Eat-In Kitchen
- Cooktop<<rangeHoodToken>>
- <<microwave>>
- Dishwasher
- Upgraded Countertops
- Disposal
Bedrooms and Bathrooms
- 3 Bedrooms
- En-Suite Primary Bedroom
- En-Suite Bathroom
Laundry
- Laundry Room
- Laundry on lower level
- Front Loading Dryer
- Front Loading Washer
Finished Basement
- Walk-Out Basement
- Garage Access
- Exterior Basement Entry
- Basement with some natural light
Outdoor Features
- Deck
- Patio
Schools
- Kensington Parkwood Elementary School
- North Bethesda Middle School
- Walter Johnson High School
Utilities
- Forced Air Heating and Cooling System
- Programmable Thermostat
- Electric Water Heater
Listing and Financial Details
- Tax Lot 244
- Assessor Parcel Number 160402693353
Community Details
Overview
- $407 Recreation Fee
- Association fees include common area maintenance, snow removal
- The Mains HOA And Penbrooke Ca C/O Quantum HOA, Phone Number (301) 941-8040
- The Mains Community
- Timberlawn Subdivision
Amenities
- Common Area
Recreation
- Tennis Courts
- Community Playground
- Community Pool
- Pool Membership Available
Ownership History
Purchase Details
Home Financials for this Owner
Home Financials are based on the most recent Mortgage that was taken out on this home.Purchase Details
Home Financials for this Owner
Home Financials are based on the most recent Mortgage that was taken out on this home.Purchase Details
Purchase Details
Purchase Details
Similar Homes in Rockville, MD
Home Values in the Area
Average Home Value in this Area
Purchase History
| Date | Type | Sale Price | Title Company |
|---|---|---|---|
| Deed | $915,000 | First American Title | |
| Deed | $846,000 | Rgs Title Llc | |
| Deed | -- | -- | |
| Deed | -- | -- | |
| Deed | $475,000 | -- |
Mortgage History
| Date | Status | Loan Amount | Loan Type |
|---|---|---|---|
| Open | $503,250 | New Conventional | |
| Previous Owner | $614,000 | New Conventional | |
| Previous Owner | $676,800 | New Conventional | |
| Previous Owner | $375,000 | Stand Alone Second | |
| Previous Owner | $92,000 | Stand Alone Second | |
| Previous Owner | $400,000 | Stand Alone Second | |
| Previous Owner | $500,000 | Adjustable Rate Mortgage/ARM |
Property History
| Date | Event | Price | Change | Sq Ft Price |
|---|---|---|---|---|
| 02/21/2023 02/21/23 | Sold | $915,000 | -1.5% | $344 / Sq Ft |
| 01/24/2023 01/24/23 | Pending | -- | -- | -- |
| 01/19/2023 01/19/23 | For Sale | $929,000 | +9.8% | $349 / Sq Ft |
| 07/06/2016 07/06/16 | Sold | $846,000 | +1.0% | $318 / Sq Ft |
| 04/25/2016 04/25/16 | Pending | -- | -- | -- |
| 04/21/2016 04/21/16 | For Sale | $838,000 | -- | $315 / Sq Ft |
Tax History Compared to Growth
Tax History
| Year | Tax Paid | Tax Assessment Tax Assessment Total Assessment is a certain percentage of the fair market value that is determined by local assessors to be the total taxable value of land and additions on the property. | Land | Improvement |
|---|---|---|---|---|
| 2024 | $9,878 | $818,800 | $381,100 | $437,700 |
| 2023 | $9,016 | $805,733 | $0 | $0 |
| 2022 | $8,467 | $792,667 | $0 | $0 |
| 2021 | $8,043 | $779,600 | $363,000 | $416,600 |
| 2020 | $8,043 | $761,467 | $0 | $0 |
| 2019 | $7,827 | $743,333 | $0 | $0 |
| 2018 | $7,633 | $725,200 | $330,000 | $395,200 |
| 2017 | $7,628 | $711,800 | $0 | $0 |
| 2016 | $6,340 | $698,400 | $0 | $0 |
| 2015 | $6,340 | $685,000 | $0 | $0 |
| 2014 | $6,340 | $668,033 | $0 | $0 |
Agents Affiliated with this Home
-
Susan Verner

Seller's Agent in 2023
Susan Verner
Long & Foster
(240) 381-8853
21 in this area
42 Total Sales
-
Karen Kuchins

Buyer's Agent in 2023
Karen Kuchins
Long & Foster
(301) 275-2255
1 in this area
37 Total Sales
-
Ellen Cohen

Seller's Agent in 2016
Ellen Cohen
Long & Foster
(240) 462-6000
3 in this area
42 Total Sales
-
Jane Shue

Buyer's Agent in 2016
Jane Shue
Samson Properties
(301) 213-3051
1 in this area
69 Total Sales
Map
Source: Bright MLS
MLS Number: MDMC2078354
APN: 04-02693353
- 5824 Mossrock Dr
- 11028 Snowshoe Ln
- 5739 Balsam Grove Ct
- 5706 Balsam Grove Ct
- 4 Cedarwood Ct
- 10824 Antigua Terrace
- 1 Cedarwood Ct
- 5907 Barbados Place Unit 102
- 5700 Chapman Mill Dr Unit 150
- 5914 Barbados Place Unit 202
- 10701 Hampton Mill Terrace Unit 100
- 5904 Edson Ln
- 5800 Inman Park Cir Unit 410
- 10836 Brewer House Rd
- 10935 Brewer House Rd
- 6117 Nightshade Ct
- 10729 Gloxinia Dr
- 5725 Brewer House Cir
- 11117 Waycroft Way
- 21 Valerian Ct






