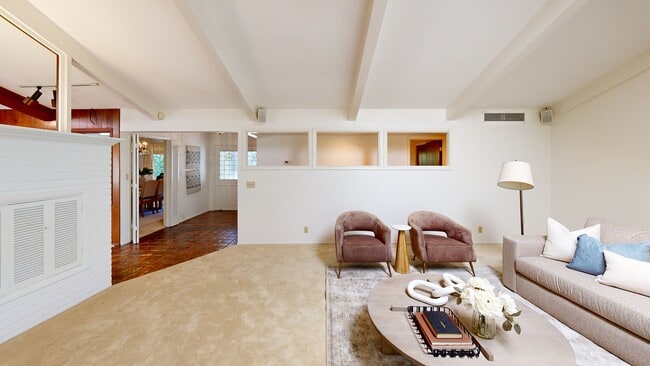
5912 E Hamilton Ave Fresno, CA 93727
Sunnyside NeighborhoodEstimated payment $3,679/month
Highlights
- Hot Property
- Midcentury Modern Architecture
- Wood Flooring
- 0.42 Acre Lot
- Fruit Trees
- 2 Fireplaces
About This Home
Tucked just south of Sunnyside Country Club, this thoughtfully designed custom home sits on nearly a half-acre of lush, manicured grounds lovingly cared for under the watchful eye of a master gardener. The private, park-like yard offers fruit trees, meandering pathways to peaceful resting places, and a charming rose garden, an ideal retreat for those who appreciate beauty and tranquility.Inside, you'll find 4 spacious bedrooms and 3 full baths, including an isolated bedroom near a full bath perfect for guests or multigenerational living. The home's generous living spaces include two inviting living rooms, a formal dining room, and a light-filled sunroom overlooking the serene rear garden.The remodeled primary suite features an updated bath with warm tones, a walk-in shower, and enhanced natural light for a spa-like feel. Functionality abounds with abundant storage, a large laundry/mud room, and an oversized garage.Energy-efficient touches include owned solar, ensuring comfort and savings year-round. This is more than a home, it's a thoughtfully curated sanctuary, both inside and out.
Home Details
Home Type
- Single Family
Est. Annual Taxes
- $2,915
Year Built
- Built in 1959
Lot Details
- 0.42 Acre Lot
- Lot Dimensions are 115x160
- Fenced Yard
- Mature Landscaping
- Corner Lot
- Front and Back Yard Sprinklers
- Fruit Trees
- Garden
- Property is zoned R1
Home Design
- Midcentury Modern Architecture
- Wood Foundation
- Composition Roof
- Stucco
Interior Spaces
- 3,252 Sq Ft Home
- 1-Story Property
- 2 Fireplaces
- Double Pane Windows
- Mud Room
- Formal Dining Room
- Laundry Room
Kitchen
- Eat-In Kitchen
- Breakfast Bar
- Dishwasher
- Disposal
Flooring
- Wood
- Carpet
- Tile
Bedrooms and Bathrooms
- 4 Bedrooms
- 3 Bathrooms
- Bathtub with Shower
- Separate Shower
Parking
- Automatic Garage Door Opener
- On-Street Parking
Outdoor Features
- Patio
Utilities
- Central Heating and Cooling System
- Septic Tank
Map
Home Values in the Area
Average Home Value in this Area
Tax History
| Year | Tax Paid | Tax Assessment Tax Assessment Total Assessment is a certain percentage of the fair market value that is determined by local assessors to be the total taxable value of land and additions on the property. | Land | Improvement |
|---|---|---|---|---|
| 2025 | $2,915 | $245,381 | $60,947 | $184,434 |
| 2023 | $2,915 | $235,854 | $58,581 | $177,273 |
| 2022 | $2,818 | $231,231 | $57,433 | $173,798 |
| 2021 | $2,739 | $226,698 | $56,307 | $170,391 |
| 2020 | $2,726 | $224,374 | $55,730 | $168,644 |
| 2019 | $2,619 | $219,976 | $54,638 | $165,338 |
| 2018 | $2,561 | $215,664 | $53,567 | $162,097 |
| 2017 | $2,515 | $211,436 | $52,517 | $158,919 |
| 2016 | $2,430 | $207,291 | $51,488 | $155,803 |
| 2015 | $2,392 | $204,178 | $50,715 | $153,463 |
| 2014 | $2,347 | $200,179 | $49,722 | $150,457 |
Property History
| Date | Event | Price | List to Sale | Price per Sq Ft |
|---|---|---|---|---|
| 10/17/2025 10/17/25 | For Sale | $650,000 | -- | $200 / Sq Ft |
Purchase History
| Date | Type | Sale Price | Title Company |
|---|---|---|---|
| Interfamily Deed Transfer | -- | -- |
About the Listing Agent

Brian Domingos Jr.’s interest in real estate began in his youth when he traveled with his grandfather to look at investment property. That interest became a lifelong passion after interning at a top real estate brokerage in high school. Since earning his real estate license at the age of 21, Brian has sold hundreds of homes in the Fresno Metropolitan area.
In 2009, Brian launched Premier Valley Realty, now known as Premier Plus Real Estate Company, to build a real estate company that
Brian's Other Listings
Source: Fresno MLS
MLS Number: 638588
APN: 474-194-03S
- 5894 E Hamilton Ave
- 1904 S Fairway Ave
- 5976 E Butler Ave
- 2163 S Bundy Dr
- 5821 E Rancho Dr
- 6288 E Woodward Ave
- 5875 E Pitt Ave
- 810 S Cypress Ave
- 6259 E Liberty Ave
- 6154 E Alta Ave
- 6164 E Church Ave
- 945 S Clovis Ave Unit H
- 945 S Clovis Ave Unit G
- 945 S Clovis Ave Unit V
- 5709 E Laurite Ave
- 6825 E Braly Ave
- 6671 E Lane Ave
- 1010 S Clovis Ave Unit 107
- 153 N Bliss Ave
- 6229 E Balch Ave
- 2157 S Eddy Ave
- 222 S Clovis Ave
- 5120 E Kings Canyon Rd
- 5171 E Grant Ave
- 815 N Peach Ave Unit 208
- 1151 S Chestnut Ave
- 4860 E Lane Ave
- 5122 E Olive Ave
- 6446 E Meritage Dr
- 2255 S Maple Ave
- 2594 N Armstrong Ave
- 6050 E Princeton Ave
- 6563 E Tobey Ave
- 4585 E Mckinley Ave
- 7435 E Robinson Ave
- 6016 E Sussex Way
- 3935 E Clay Ave Unit 201
- 2627-2667 Ashlan Ave
- 4083 N Peach Ave
- 5188 E Ashlan Ave Unit 101





