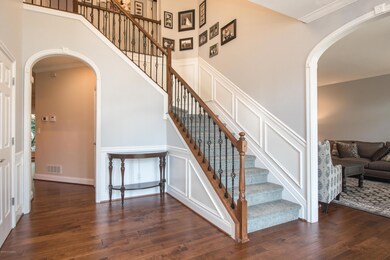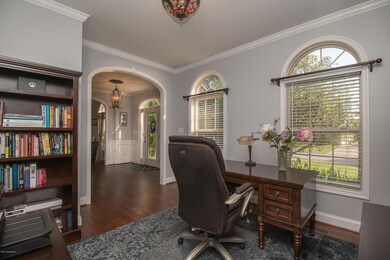
5912 Laurel Ln Prospect, KY 40059
Highlights
- Tennis Courts
- Deck
- Forced Air Heating and Cooling System
- Goshen at Hillcrest Elementary School Rated A
- 1 Fireplace
- 3 Car Garage
About This Home
As of January 2019Absolutely a stunning property! The covered outdoor living space is unlike anything you've seen lately, equipped with a wood burning fireplace (gas option), a grilling station with gas line, mini-fridge and storage space. The interior of the home is also amazing and has been recently painted with beautiful, updated colors. Very spacious kitchen with maple cabinetry and granite countertops that have a beveled edge on the island. There are gorgeous, hand-scraped hardwood flooring throughout the first floor. The formal dining room is massive to accommodate all your entertaining needs. Lots of custom trim and wains-coating throughout. Upstairs you will find a large master bedroom with an updated en-suite and his and her walk-in closets. There are also three more large bedrooms and two bathrooms upstairs. In addition, there is a large playroom/rec-room upstairs. The basement boasts lots of space and is wired for a projection theater. There is even a space for a fifth bedroom or office in the basement (no egress or closet). Custom bar with lots of storage and a billiards room are also located in the basement.
Last Agent to Sell the Property
Weichert Realtors - ABG License #217920 Listed on: 09/24/2018

Last Buyer's Agent
Stephan Van Treese
RE/MAX Associates of Louisville
Home Details
Home Type
- Single Family
Est. Annual Taxes
- $8,025
Year Built
- Built in 2006
Parking
- 3 Car Garage
Home Design
- Poured Concrete
- Shingle Roof
Interior Spaces
- 2-Story Property
- 1 Fireplace
- Basement
Bedrooms and Bathrooms
- 4 Bedrooms
Outdoor Features
- Tennis Courts
- Deck
Additional Features
- Property is Fully Fenced
- Forced Air Heating and Cooling System
Community Details
- Property has a Home Owners Association
- Glen Oaks Subdivision
Listing and Financial Details
- Assessor Parcel Number 1111C12A645
- Seller Concessions Not Offered
Ownership History
Purchase Details
Home Financials for this Owner
Home Financials are based on the most recent Mortgage that was taken out on this home.Purchase Details
Home Financials for this Owner
Home Financials are based on the most recent Mortgage that was taken out on this home.Purchase Details
Home Financials for this Owner
Home Financials are based on the most recent Mortgage that was taken out on this home.Similar Homes in Prospect, KY
Home Values in the Area
Average Home Value in this Area
Purchase History
| Date | Type | Sale Price | Title Company |
|---|---|---|---|
| Deed | $585,000 | None Available | |
| Warranty Deed | $560,000 | Attorney | |
| Deed | $446,848 | None Available |
Mortgage History
| Date | Status | Loan Amount | Loan Type |
|---|---|---|---|
| Open | $512,500 | New Conventional | |
| Closed | $497,250 | Future Advance Clause Open End Mortgage | |
| Previous Owner | $417,000 | New Conventional | |
| Previous Owner | $275,000 | Commercial | |
| Previous Owner | $268,000 | New Conventional | |
| Previous Owner | $120,000 | New Conventional | |
| Previous Owner | $80,000 | Credit Line Revolving | |
| Previous Owner | $210,000 | Assumption |
Property History
| Date | Event | Price | Change | Sq Ft Price |
|---|---|---|---|---|
| 01/14/2019 01/14/19 | Sold | $585,000 | -2.5% | $108 / Sq Ft |
| 09/24/2018 09/24/18 | Pending | -- | -- | -- |
| 07/16/2018 07/16/18 | For Sale | $600,000 | +7.1% | $110 / Sq Ft |
| 06/27/2016 06/27/16 | Sold | $560,000 | -4.9% | $103 / Sq Ft |
| 05/10/2016 05/10/16 | Pending | -- | -- | -- |
| 01/04/2016 01/04/16 | For Sale | $589,000 | -- | $108 / Sq Ft |
Tax History Compared to Growth
Tax History
| Year | Tax Paid | Tax Assessment Tax Assessment Total Assessment is a certain percentage of the fair market value that is determined by local assessors to be the total taxable value of land and additions on the property. | Land | Improvement |
|---|---|---|---|---|
| 2024 | $8,025 | $610,000 | $130,000 | $480,000 |
| 2023 | $7,657 | $585,000 | $135,000 | $450,000 |
| 2022 | $7,645 | $585,000 | $135,000 | $450,000 |
| 2021 | $7,598 | $585,000 | $135,000 | $450,000 |
| 2020 | $7,528 | $585,000 | $135,000 | $450,000 |
| 2019 | $6,863 | $538,000 | $135,000 | $403,000 |
| 2018 | $6,624 | $538,000 | $0 | $0 |
| 2017 | $6,359 | $520,000 | $0 | $0 |
| 2013 | $4,908 | $460,000 | $135,000 | $325,000 |
Agents Affiliated with this Home
-

Seller's Agent in 2019
Victor Wolford
Weichert Realtors - ABG
(502) 377-4723
107 Total Sales
-
S
Buyer's Agent in 2019
Stephan Van Treese
RE/MAX
-

Seller's Agent in 2016
Sara Orthober
Keller Williams Realty- Louisville
(502) 645-7960
66 Total Sales
Map
Source: Metro Search (Greater Louisville Association of REALTORS®)
MLS Number: 1509059
APN: 11-11C-12A-646
- 5905 Mount Pleasant Rd
- 10728 Worthington Ln
- 6202 Fischer Ct
- 10405 Championship Ct
- 10404 Championship Ct
- 6209 Interlaken Way
- 6428 Passionflower Dr
- 6408 Mistflower Cir
- 11006 Monkshood Dr
- 11305 Peppermint St
- 11303 Peppermint St
- 6355 Meeting St Unit 101,201
- 11308 Peppermint St
- 6331 Mistflower Cir
- 10918 Monkshood Dr Unit 102
- 6139 Mistflower Cir
- 6322 Mistflower Cir
- 11726 Sweetflag Cir
- 6307 Pond Lily St
- 5510 Baywood Dr






