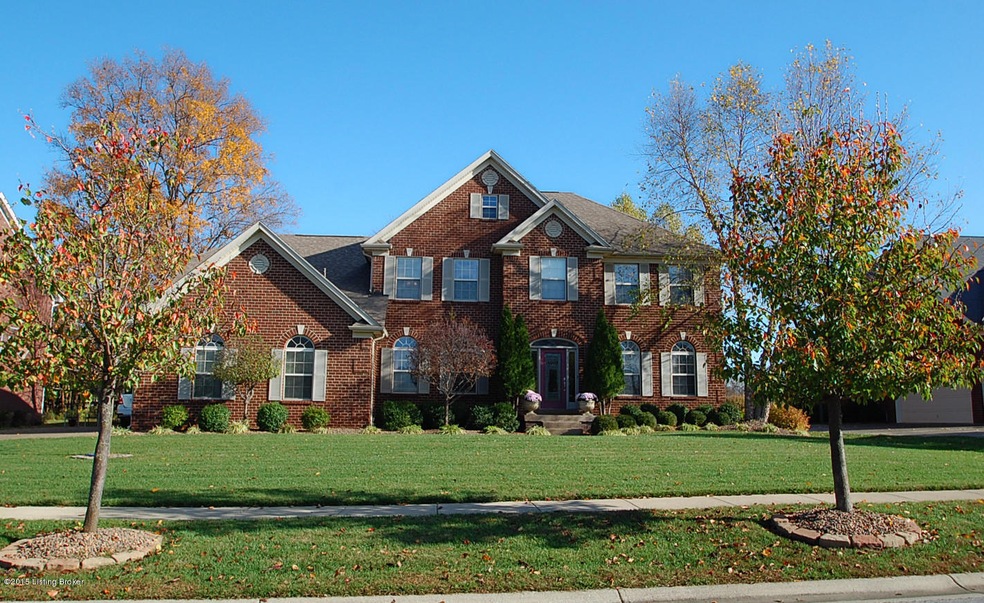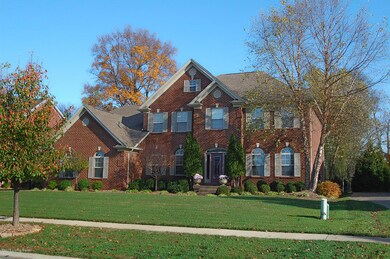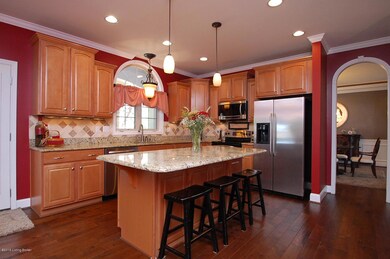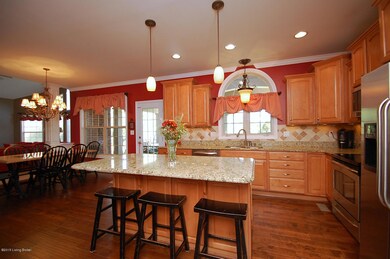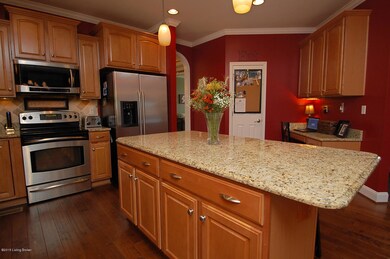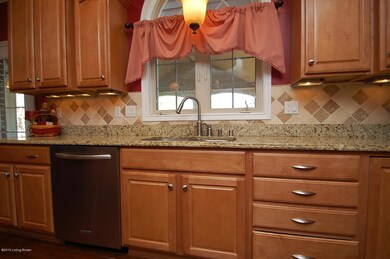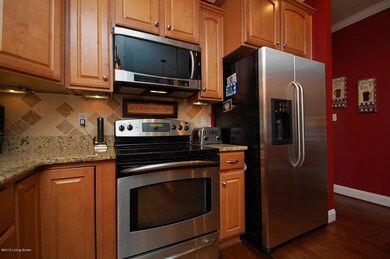
5912 Laurel Ln Prospect, KY 40059
Highlights
- Tennis Courts
- Deck
- Porch
- Goshen at Hillcrest Elementary School Rated A
- 2 Fireplaces
- Forced Air Heating and Cooling System
About This Home
As of January 2019YOU HAVE TO SEE THIS HOUSE FOR YOURSELF! PRICED $25,000 BELOW APPRAISAL!! It will make you say SOLD! The owners have added so much value with the upgrades throughout. Please see list attached in listing documents. Brand new hand scraped hard wood flooring throughout the whole first floor. Huge rooms... with wainscoting, crown molding throughout, 5 inch base boards, upgraded lighting, and arched entryways. Beautiful eat in kitchen with warm maple cabinetry, beveled edge granite countertops, tile backsplash, stainless steel appliances, built in desk area, and walk in pantry. The kitchen is open to a huge great room with a vaulted ceiling, built in book cases and a gas fireplace. The dining room has a rope lit tray ceiling and is big enough to fit large furniture and still feel roomy. The piano room is perfect for a first floor office as well, and is adjacent to the living room. There are built in speakers in the kitchen, piano room, and wired in the dining room. The foyer is spacious and has a focal point staircase leading upstairs with iron balusters. The main hallway upstairs is also hardwood. The master bedroom is huge with his and hers walk in closets, and a large master bath complete with a double headed shower, soaking tub, and double vanity. All the kids' rooms are sized nicely and there is also a bonus rec room upstairs perfect for a kids "hangout space". The basement is fabulous with a large family room area, billiards room, bar area, another seating area, a separate office/craft room, and another full bath. Saving the best for last... there is a 24x26 foot covered deck addition that has an outdoor living space equipped with a stone wood burning fireplace with a gas line, an awesome grilling station (also equipped with a gas line) with a mini fridge and storage space, built in speakers for entertaining, and an area for dining. The lot is large, fully fenced, has landscape lighting, a front and back irrigation system, is tree lined in the back, and backs up to the estate section. You don't want to miss this gem!
Last Agent to Sell the Property
Keller Williams Realty- Louisville License #196043 Listed on: 01/04/2016

Home Details
Home Type
- Single Family
Est. Annual Taxes
- $8,025
Year Built
- Built in 2006
Lot Details
- Property is Fully Fenced
Parking
- 3 Car Garage
- Side or Rear Entrance to Parking
Home Design
- Poured Concrete
- Shingle Roof
Interior Spaces
- 2-Story Property
- 2 Fireplaces
- Basement
Bedrooms and Bathrooms
- 4 Bedrooms
Outdoor Features
- Tennis Courts
- Deck
- Porch
Utilities
- Forced Air Heating and Cooling System
- Heating System Uses Natural Gas
Community Details
- Property has a Home Owners Association
- Glen Oaks Subdivision
Listing and Financial Details
- Legal Lot and Block 12A / 11-11C
Ownership History
Purchase Details
Home Financials for this Owner
Home Financials are based on the most recent Mortgage that was taken out on this home.Purchase Details
Home Financials for this Owner
Home Financials are based on the most recent Mortgage that was taken out on this home.Purchase Details
Home Financials for this Owner
Home Financials are based on the most recent Mortgage that was taken out on this home.Similar Homes in Prospect, KY
Home Values in the Area
Average Home Value in this Area
Purchase History
| Date | Type | Sale Price | Title Company |
|---|---|---|---|
| Deed | $585,000 | None Available | |
| Warranty Deed | $560,000 | Attorney | |
| Deed | $446,848 | None Available |
Mortgage History
| Date | Status | Loan Amount | Loan Type |
|---|---|---|---|
| Open | $512,500 | New Conventional | |
| Closed | $497,250 | Future Advance Clause Open End Mortgage | |
| Previous Owner | $417,000 | New Conventional | |
| Previous Owner | $275,000 | Commercial | |
| Previous Owner | $268,000 | New Conventional | |
| Previous Owner | $120,000 | New Conventional | |
| Previous Owner | $80,000 | Credit Line Revolving | |
| Previous Owner | $210,000 | Assumption |
Property History
| Date | Event | Price | Change | Sq Ft Price |
|---|---|---|---|---|
| 01/14/2019 01/14/19 | Sold | $585,000 | -2.5% | $108 / Sq Ft |
| 09/24/2018 09/24/18 | Pending | -- | -- | -- |
| 07/16/2018 07/16/18 | For Sale | $600,000 | +7.1% | $110 / Sq Ft |
| 06/27/2016 06/27/16 | Sold | $560,000 | -4.9% | $103 / Sq Ft |
| 05/10/2016 05/10/16 | Pending | -- | -- | -- |
| 01/04/2016 01/04/16 | For Sale | $589,000 | -- | $108 / Sq Ft |
Tax History Compared to Growth
Tax History
| Year | Tax Paid | Tax Assessment Tax Assessment Total Assessment is a certain percentage of the fair market value that is determined by local assessors to be the total taxable value of land and additions on the property. | Land | Improvement |
|---|---|---|---|---|
| 2024 | $8,025 | $610,000 | $130,000 | $480,000 |
| 2023 | $7,657 | $585,000 | $135,000 | $450,000 |
| 2022 | $7,645 | $585,000 | $135,000 | $450,000 |
| 2021 | $7,598 | $585,000 | $135,000 | $450,000 |
| 2020 | $7,528 | $585,000 | $135,000 | $450,000 |
| 2019 | $6,863 | $538,000 | $135,000 | $403,000 |
| 2018 | $6,624 | $538,000 | $0 | $0 |
| 2017 | $6,359 | $520,000 | $0 | $0 |
| 2013 | $4,908 | $460,000 | $135,000 | $325,000 |
Agents Affiliated with this Home
-
Victor Wolford

Seller's Agent in 2019
Victor Wolford
Weichert Realtors - ABG
(502) 377-4723
107 Total Sales
-
S
Buyer's Agent in 2019
Stephan Van Treese
RE/MAX
-
Sara Orthober

Seller's Agent in 2016
Sara Orthober
Keller Williams Realty- Louisville
(502) 645-7960
66 Total Sales
Map
Source: Metro Search (Greater Louisville Association of REALTORS®)
MLS Number: 1436807
APN: 11-11C-12A-646
- 5905 Mount Pleasant Rd
- 10728 Worthington Ln
- 5903 Mount Pleasant Rd
- 6105 Hensley Rd
- 10926 Worthington Ln
- 6434 Passionflower Dr
- 6418 Paintbrush Ln
- 11018 Monkshood Dr
- 6404 Mistflower Cir
- 11305 Peppermint St
- 11303 Peppermint St
- 6355 Meeting St Unit 101,201
- 11308 Peppermint St
- 6331 Mistflower Cir
- 10918 Monkshood Dr Unit 102
- 6139 Mistflower Cir
- 6322 Mistflower Cir
- 11726 Sweetflag Cir
- 6307 Pond Lily St
- 6309 Mistflower Cir
