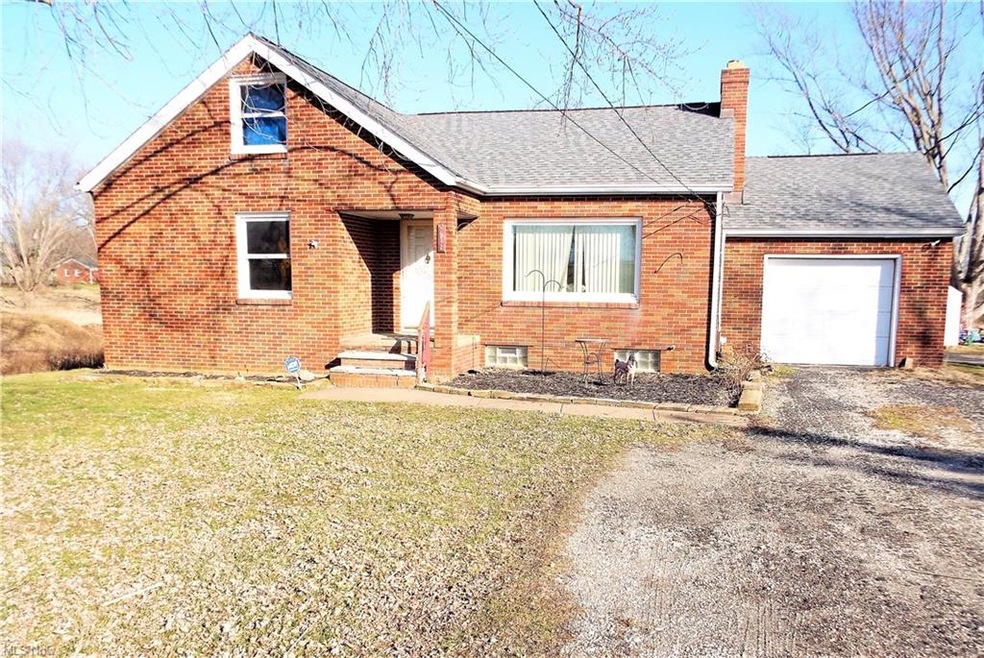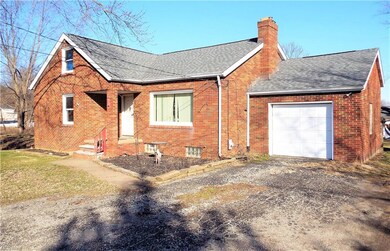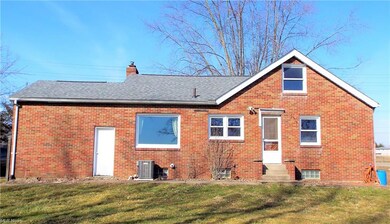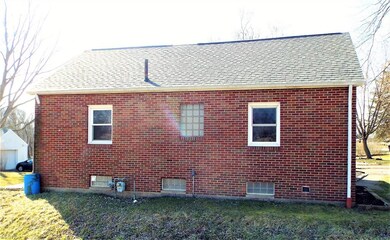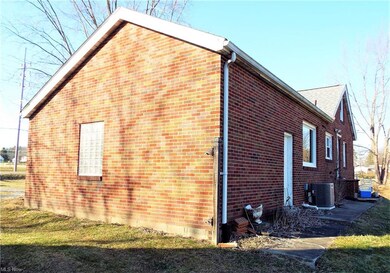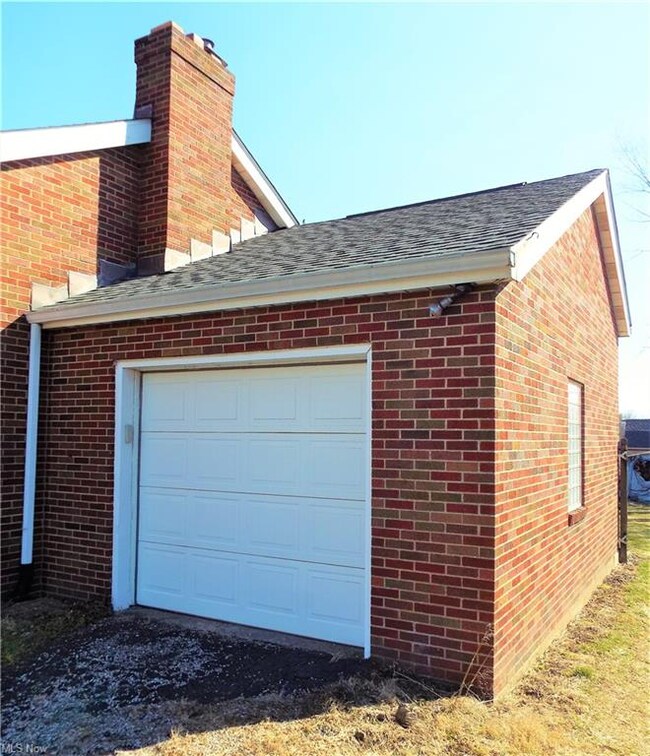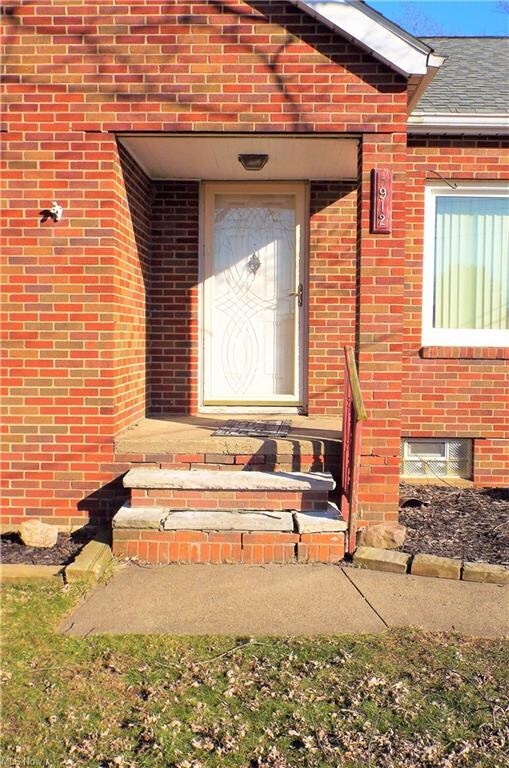
5912 Middlebranch Ave NE Canton, OH 44721
Highlights
- 2 Fireplaces
- 1 Car Attached Garage
- Home Security System
- Porch
- Patio
- Bungalow
About This Home
As of April 2021CHARMING ALL BRICK HOME IN PLAIN TOWNSHIP - This home has a spacious Kitchen with plenty of counter space and really nice solid wood cabinets. Kitchen Appliances Stay: Dishwasher, Stove, Microwave and Fridge. There are (4) nice-size Bedrooms all with hard-wood floors. Home has open Living Room with ceramic floor foyer and wonderful sandstone fireplace. There is a roomy and open Dining Room with updated picture window. The Basement has new glass block windows a second sandstone fireplace in the Family Room. On the second floor there is a large walk-in Attic that is great for storage or it can be finished into more living space. The Attic Room has flooring and electric. There is a large (1) Car Garage with electric and an opener. This home has a large Lot (64’ x 877’) or (1.29) of an Acre. BONUS Home also has a large storage barn, carport, back patio, large outdoor fireplace with patio and a brick fenced wall. UPDATES: New complete Roof 2018, All Windows 2011, Glass Block Windows 2011, Complete Bathroom and Shower 2012 and HE Furnace and HE Central A/C October of 2019. Home is within walking distance to Warstler Elementary School, Oakwood Middle School and Glenoak High School. Home comes with a "HOME WARRANTY".
Last Agent to Sell the Property
Christopher Gasper
Deleted Agent License #2017005586 Listed on: 07/27/2020
Last Buyer's Agent
Christopher Gasper
Deleted Agent License #2017005586 Listed on: 07/27/2020
Home Details
Home Type
- Single Family
Est. Annual Taxes
- $2,076
Year Built
- Built in 1950
Lot Details
- 1.29 Acre Lot
- West Facing Home
- Masonry wall
- Partially Fenced Property
Parking
- 1 Car Attached Garage
Home Design
- Bungalow
- Brick Exterior Construction
- Asphalt Roof
Interior Spaces
- 1.5-Story Property
- 2 Fireplaces
Kitchen
- Built-In Oven
- Range
- Microwave
- Dishwasher
Bedrooms and Bathrooms
- 4 Bedrooms | 2 Main Level Bedrooms
- 1 Full Bathroom
Unfinished Basement
- Basement Fills Entire Space Under The House
- Sump Pump
Home Security
- Home Security System
- Fire and Smoke Detector
Outdoor Features
- Patio
- Porch
Utilities
- Forced Air Heating and Cooling System
- Heating System Uses Gas
- Well
- Water Softener
- Septic Tank
Community Details
- Plain Township Community
Listing and Financial Details
- Assessor Parcel Number 05214474
Ownership History
Purchase Details
Home Financials for this Owner
Home Financials are based on the most recent Mortgage that was taken out on this home.Purchase Details
Home Financials for this Owner
Home Financials are based on the most recent Mortgage that was taken out on this home.Purchase Details
Home Financials for this Owner
Home Financials are based on the most recent Mortgage that was taken out on this home.Purchase Details
Purchase Details
Home Financials for this Owner
Home Financials are based on the most recent Mortgage that was taken out on this home.Similar Homes in Canton, OH
Home Values in the Area
Average Home Value in this Area
Purchase History
| Date | Type | Sale Price | Title Company |
|---|---|---|---|
| Warranty Deed | $146,500 | Ohio Real Title | |
| Warranty Deed | $89,000 | None Available | |
| Warranty Deed | $68,000 | Attorney | |
| Interfamily Deed Transfer | -- | -- | |
| Deed | $92,000 | -- |
Mortgage History
| Date | Status | Loan Amount | Loan Type |
|---|---|---|---|
| Open | $143,846 | FHA | |
| Previous Owner | $88,000 | New Conventional | |
| Previous Owner | $10,000 | Credit Line Revolving | |
| Previous Owner | $61,200 | New Conventional | |
| Previous Owner | $90,999 | Unknown | |
| Previous Owner | $7,500 | Credit Line Revolving | |
| Previous Owner | $57,000 | New Conventional |
Property History
| Date | Event | Price | Change | Sq Ft Price |
|---|---|---|---|---|
| 04/02/2021 04/02/21 | Sold | $146,500 | -2.3% | $98 / Sq Ft |
| 02/15/2021 02/15/21 | Pending | -- | -- | -- |
| 02/11/2021 02/11/21 | For Sale | $149,900 | 0.0% | $100 / Sq Ft |
| 02/04/2021 02/04/21 | Pending | -- | -- | -- |
| 02/01/2021 02/01/21 | For Sale | $149,900 | +68.4% | $100 / Sq Ft |
| 07/31/2020 07/31/20 | Sold | $89,000 | 0.0% | $46 / Sq Ft |
| 07/27/2020 07/27/20 | Pending | -- | -- | -- |
| 07/27/2020 07/27/20 | For Sale | $89,000 | -- | $46 / Sq Ft |
Tax History Compared to Growth
Tax History
| Year | Tax Paid | Tax Assessment Tax Assessment Total Assessment is a certain percentage of the fair market value that is determined by local assessors to be the total taxable value of land and additions on the property. | Land | Improvement |
|---|---|---|---|---|
| 2024 | -- | $79,630 | $22,190 | $57,440 |
| 2023 | $2,760 | $57,930 | $16,770 | $41,160 |
| 2022 | $2,773 | $57,930 | $16,770 | $41,160 |
| 2021 | $2,785 | $57,930 | $16,770 | $41,160 |
| 2020 | $2,092 | $39,520 | $14,490 | $25,030 |
| 2019 | $2,076 | $39,520 | $14,490 | $25,030 |
| 2018 | $2,053 | $39,520 | $14,490 | $25,030 |
| 2017 | $1,987 | $35,120 | $13,170 | $21,950 |
| 2016 | $1,992 | $35,120 | $13,170 | $21,950 |
| 2015 | $1,927 | $35,120 | $13,170 | $21,950 |
| 2014 | $1,766 | $31,440 | $11,800 | $19,640 |
| 2013 | $863 | $31,440 | $11,800 | $19,640 |
Agents Affiliated with this Home
-
Wesley Yania

Seller's Agent in 2021
Wesley Yania
RE/MAX Crossroads
(330) 280-2652
222 Total Sales
-
Samantha Hopper

Buyer's Agent in 2021
Samantha Hopper
Keller Williams Legacy Group Realty
(330) 704-8133
112 Total Sales
-
C
Seller's Agent in 2020
Christopher Gasper
Deleted Agent
Map
Source: MLS Now
MLS Number: 4209472
APN: 05214474
- 5867 Wiclif St NE
- 2533 57th St NE
- 6116 Melody Rd NE
- 5612 Lindford Ave NE
- 2210 Tamarack Cir NE
- 6527 Blossomwood Cir NE
- 6111 Hollydale Ave NE
- 2030 55th St NE
- 2020 55th St NE
- 2300 Bur Oak St NE
- 3358 Rolling Ridge Rd NE
- 2216 49th St NE
- 1614 Bellview St NE
- 6929 Pinetree Ave NE
- 4716 Magnolia Rd NE
- 949 Southmoor Cir NE
- 2416 Forestview St NE
- 1023 55th St NE
- 1572 Gate House St NE
- 1512 Gate House St NE
