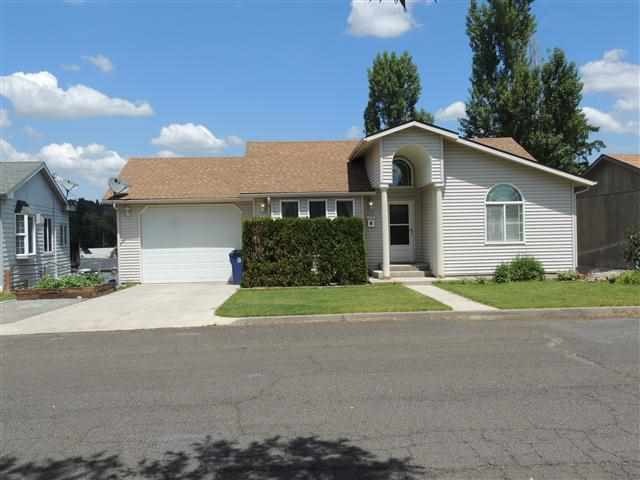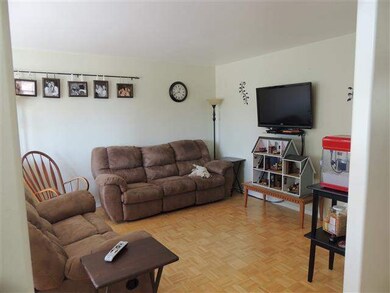
5912 N Loma Dr Spokane, WA 99205
Northwest Spokane NeighborhoodHighlights
- Territorial View
- Oversized Parking
- Dining Room
- 1 Car Attached Garage
- Forced Air Heating and Cooling System
- Satellite Dish
About This Home
As of July 2022HELLO... ENERGY EFFICIENCY MEANS MONEY IN YOUR POCKET. COMPARE THIS HOME TO OTHERS - 2001 BUILT!! 4 BED, 2 BATH SPACIOUS HOME WITH A DAYLIGHT BASEMENT - AND A VIEW - ON A QUIET STREET NEXT TO A PARK. BRAND NEW (NEVER BEEN USED) CARPET AND PAINT! PERMANENT SIDING, CENTRAL A/C, SPRINKLER SYSTEM, ATTACHED GARAGE, NICELY LANDSCAPED, HIGH CEILINGS IN THE BASEMENT, JETTED BATHTUB, DOUBLE CLOSETS IN EVERY BEDROOM, VAULTED CEILINGS IN THE ENTRY, HARDWOOD FLOORS. NICELY LANDSCAPED - THIS HOME IS A MUST SEE!
Last Agent to Sell the Property
Brad Moeller
Citibrokers, LLC License #98432 Listed on: 08/20/2015
Home Details
Home Type
- Single Family
Est. Annual Taxes
- $2,183
Year Built
- Built in 2001
Lot Details
- 6,000 Sq Ft Lot
- Back Yard Fenced
- Sprinkler System
- Hillside Location
Home Design
- Composition Roof
- Vinyl Siding
Interior Spaces
- 1,980 Sq Ft Home
- 1-Story Property
- Dining Room
- Territorial Views
Kitchen
- Free-Standing Range
- Dishwasher
- Disposal
Bedrooms and Bathrooms
- 4 Bedrooms
- 2 Bathrooms
Laundry
- Dryer
- Washer
Basement
- Basement Fills Entire Space Under The House
- Recreation or Family Area in Basement
- Laundry in Basement
- Basement with some natural light
Parking
- 1 Car Attached Garage
- Oversized Parking
Outdoor Features
- Storage Shed
Schools
- Westview Elementary School
- Salk Middle School
- Shadle Park High School
Utilities
- Forced Air Heating and Cooling System
- Heating System Uses Gas
- Gas Water Heater
- Internet Available
- Satellite Dish
- Cable TV Available
Community Details
- Community Deck or Porch
Listing and Financial Details
- Assessor Parcel Number 26362.0330
Ownership History
Purchase Details
Home Financials for this Owner
Home Financials are based on the most recent Mortgage that was taken out on this home.Purchase Details
Home Financials for this Owner
Home Financials are based on the most recent Mortgage that was taken out on this home.Purchase Details
Home Financials for this Owner
Home Financials are based on the most recent Mortgage that was taken out on this home.Purchase Details
Home Financials for this Owner
Home Financials are based on the most recent Mortgage that was taken out on this home.Similar Homes in Spokane, WA
Home Values in the Area
Average Home Value in this Area
Purchase History
| Date | Type | Sale Price | Title Company |
|---|---|---|---|
| Warranty Deed | -- | Ticor Title | |
| Warranty Deed | $165,600 | First American Title | |
| Warranty Deed | $167,680 | First American Title Ins | |
| Quit Claim Deed | -- | First American Title Ins | |
| Warranty Deed | $158,000 | First American Title Ins |
Mortgage History
| Date | Status | Loan Amount | Loan Type |
|---|---|---|---|
| Open | $353,479 | FHA | |
| Closed | $353,479 | FHA | |
| Previous Owner | $165,600 | VA | |
| Previous Owner | $162,378 | New Conventional | |
| Previous Owner | $152,000 | Unknown | |
| Previous Owner | $128,000 | Purchase Money Mortgage | |
| Previous Owner | $115,000 | Credit Line Revolving | |
| Closed | $15,990 | No Value Available |
Property History
| Date | Event | Price | Change | Sq Ft Price |
|---|---|---|---|---|
| 07/22/2022 07/22/22 | Sold | $360,000 | -7.7% | $182 / Sq Ft |
| 06/17/2022 06/17/22 | Pending | -- | -- | -- |
| 06/11/2022 06/11/22 | For Sale | $390,000 | +135.5% | $197 / Sq Ft |
| 02/18/2016 02/18/16 | Sold | $165,600 | +0.4% | $84 / Sq Ft |
| 01/06/2016 01/06/16 | Pending | -- | -- | -- |
| 08/20/2015 08/20/15 | For Sale | $164,950 | -- | $83 / Sq Ft |
Tax History Compared to Growth
Tax History
| Year | Tax Paid | Tax Assessment Tax Assessment Total Assessment is a certain percentage of the fair market value that is determined by local assessors to be the total taxable value of land and additions on the property. | Land | Improvement |
|---|---|---|---|---|
| 2024 | $4,042 | $407,400 | $75,000 | $332,400 |
| 2023 | $3,805 | $403,000 | $70,000 | $333,000 |
| 2022 | $3,688 | $389,000 | $70,000 | $319,000 |
| 2021 | $3,120 | $262,200 | $36,000 | $226,200 |
| 2020 | $2,791 | $225,900 | $32,000 | $193,900 |
| 2019 | $2,399 | $200,600 | $29,600 | $171,000 |
| 2018 | $2,586 | $185,800 | $23,600 | $162,200 |
| 2017 | $2,260 | $165,300 | $23,600 | $141,700 |
| 2016 | $2,248 | $160,900 | $23,600 | $137,300 |
| 2015 | $2,298 | $160,900 | $23,600 | $137,300 |
| 2014 | -- | $156,900 | $23,600 | $133,300 |
| 2013 | -- | $0 | $0 | $0 |
Agents Affiliated with this Home
-
Paige Wheelhouse

Seller's Agent in 2022
Paige Wheelhouse
eXp Realty, LLC
(253) 293-8839
2 in this area
50 Total Sales
-
Tyler Zoesch

Buyer's Agent in 2022
Tyler Zoesch
Amplify Real Estate Services
(509) 992-6310
4 in this area
27 Total Sales
-

Seller's Agent in 2016
Brad Moeller
Citibrokers, LLC
Map
Source: Spokane Association of REALTORS®
MLS Number: 201523428
APN: 26362.0330
- 6107 N A St
- 5624 N Alberta St
- 5616 N D St
- 5521 N C St
- 3140 W Central Ave
- 3105 W Decatur Ave
- 3144 W Eloika Ave
- 2405 W Columbia Ave
- 2610 W Sanson Ave
- 3006 W Francis Ave
- 5616 N Nettleton St
- 1307 W Decatur Ave
- 2633 W Everett Ave
- 5512 N G St
- 2804 W Crown Ave
- 2317 W Rowan Ave
- 3204 W Queen Place
- 2212 W Central Ave
- 6107 N Belt St
- 3206 W Monticello Place






