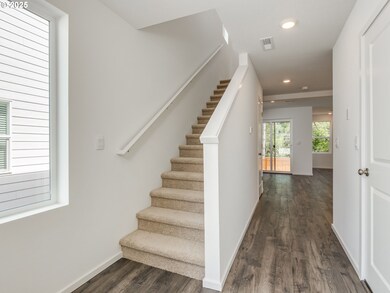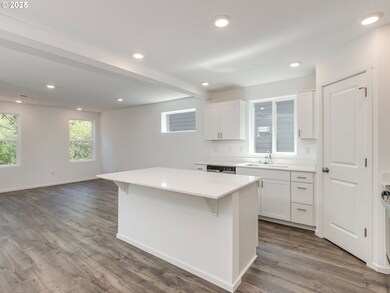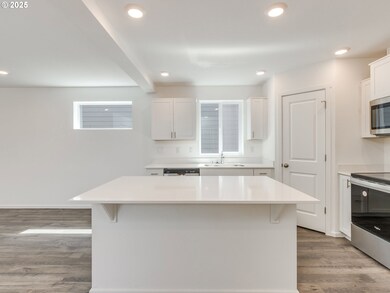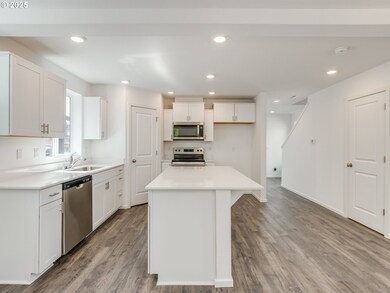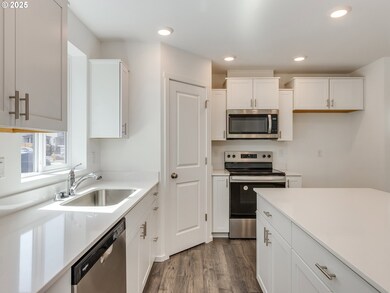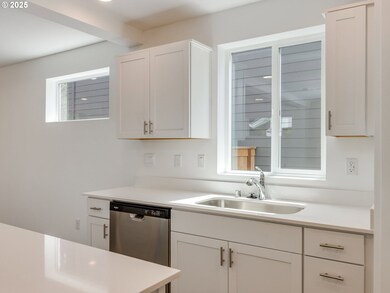5912 NE 120th St Vancouver, WA 98686
Estimated payment $2,477/month
Highlights
- Under Construction
- Corner Lot
- Private Yard
- Modern Architecture
- Quartz Countertops
- Covered Patio or Porch
About This Home
Special sale event - quick move-in new construction opportunity at Cottage Farms at 119th in Vancouver! Limited time price reduction! Get a below market LOWEST INTEREST RATE IN YEARS as well as a $$,$$$ FLEX CREDIT with preferred lender DHI Mortgage to help make your homeownership dreams a reality! Use toward closing costs, options, and upgrades your way! Enjoy the peace of mind and efficiency of all new systems plus an included 10-year builder home warranty when you buy this new build home! This modern-style new home packs comfort and sophistication into 1,353 square feet with 3 bedrooms, 2 bathrooms, and an attached garage. Inside, the sparkling kitchen leads to a covered patio, perfect for indoor/outdoor dining. The kitchen hosts an island with a breakfast bar, lots of storage, and stainless-steel appliances. There’s also a large closet under the stairs for even more storage space. The seamless great room flows from living to dining areas. Heading upstairs, you’ll find a versatile loft area, which can turn into a media area or work-from-home space. The primary is nestled at the rear of the home and sports an en suite bathroom and a walk-in closet inside. Cottage Farms at 119th offers a convenient commute to PDX via I-205 or to Legacy Salmon Creek Hospital. Enjoy the natural beauty of Curtin Springs Wildlife Habitat, or shop for produce at Bi-Zi Farms down the street. A fenced backyard, 10-year limited warranty, and low-maintenance front yard irrigated landscaping are all included. Photos are representative of plan only and may vary as built. Schedule a tour today!
Home Details
Home Type
- Single Family
Est. Annual Taxes
- $1,405
Year Built
- Built in 2025 | Under Construction
Lot Details
- 3,049 Sq Ft Lot
- Fenced
- Landscaped
- Corner Lot
- Private Yard
HOA Fees
- $90 Monthly HOA Fees
Parking
- 1 Car Attached Garage
- Driveway
Home Design
- Modern Architecture
- Composition Roof
- Cement Siding
- Concrete Perimeter Foundation
Interior Spaces
- 1,353 Sq Ft Home
- 2-Story Property
- Double Pane Windows
- Vinyl Clad Windows
- Family Room
- Living Room
- Dining Room
- Crawl Space
- Laundry Room
Kitchen
- Free-Standing Range
- Microwave
- Plumbed For Ice Maker
- Dishwasher
- Stainless Steel Appliances
- Kitchen Island
- Quartz Countertops
- Disposal
Flooring
- Wall to Wall Carpet
- Laminate
Bedrooms and Bathrooms
- 3 Bedrooms
- 2 Full Bathrooms
Outdoor Features
- Covered Patio or Porch
Schools
- Pleasant Valley Elementary And Middle School
- Prairie High School
Utilities
- 95% Forced Air Zoned Heating and Cooling System
- Heat Pump System
- Electric Water Heater
- High Speed Internet
Listing and Financial Details
- Builder Warranty
- Home warranty included in the sale of the property
- Assessor Parcel Number 986067315
Community Details
Overview
- Rolling Rock Community Management Association, Phone Number (503) 330-2405
- On-Site Maintenance
Additional Features
- Common Area
- Resident Manager or Management On Site
Map
Home Values in the Area
Average Home Value in this Area
Tax History
| Year | Tax Paid | Tax Assessment Tax Assessment Total Assessment is a certain percentage of the fair market value that is determined by local assessors to be the total taxable value of land and additions on the property. | Land | Improvement |
|---|---|---|---|---|
| 2025 | $1,405 | $160,000 | $160,000 | -- |
| 2024 | -- | $160,000 | $160,000 | -- |
Property History
| Date | Event | Price | List to Sale | Price per Sq Ft | Prior Sale |
|---|---|---|---|---|---|
| 11/19/2025 11/19/25 | Sold | $449,995 | 0.0% | $333 / Sq Ft | View Prior Sale |
| 11/14/2025 11/14/25 | Off Market | $449,995 | -- | -- | |
| 11/11/2025 11/11/25 | Price Changed | $449,995 | +1.1% | $333 / Sq Ft | |
| 10/24/2025 10/24/25 | Price Changed | $444,995 | -2.2% | $329 / Sq Ft | |
| 10/17/2025 10/17/25 | Price Changed | $454,995 | -3.2% | $336 / Sq Ft | |
| 10/02/2025 10/02/25 | Price Changed | $469,995 | -1.1% | $347 / Sq Ft | |
| 09/24/2025 09/24/25 | For Sale | $474,995 | -- | $351 / Sq Ft |
Source: Regional Multiple Listing Service (RMLS)
MLS Number: 417381698
APN: 986067-315
- 5910 NE 120th St
- 5805 NE 121st Way
- 11903 NE 57th Lot 1 Ct
- 6519 NE 123rd St
- 6511 NE 123rd St
- 6512 NE 123rd St
- 5615 NE 117th St
- 11905 NE 57th Ct Unit Lot 2
- 11909 NE 57th Ct Unit Lot 4
- 5202 NE 116th St
- 5913 NE 114th St
- 12309 NE 66th Ct
- 12313 NE 66th Ave
- 5213 NE 116th St
- 6301 NE 127th St
- 12317 NE 66th Ave
- 5111 NE 116th St
- 11617 NE 67th Ave
- 11006 NE 54th Ave
- Alderwood Plan at Pleasant Woods

