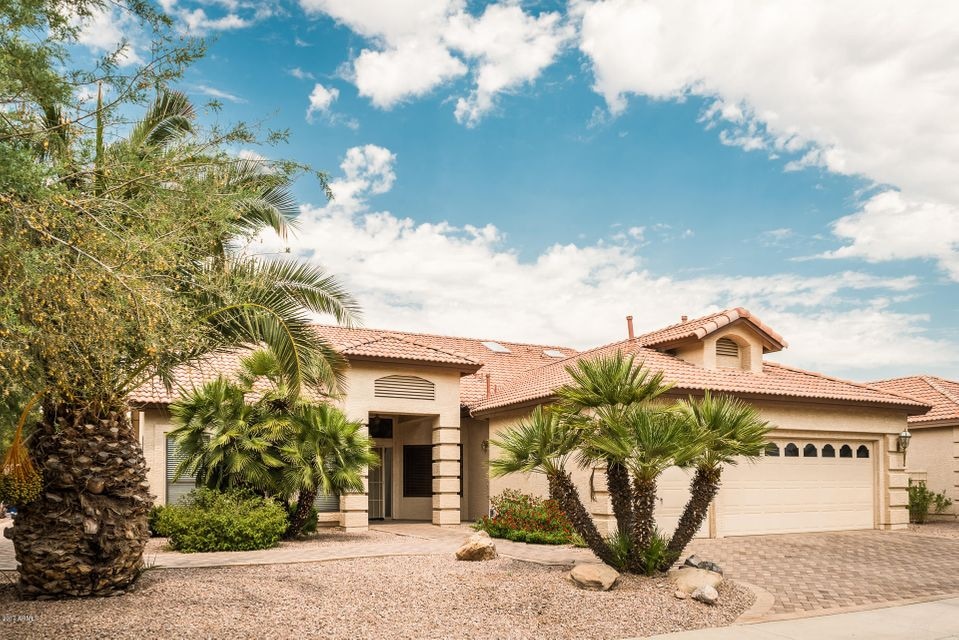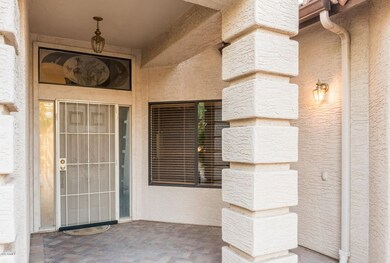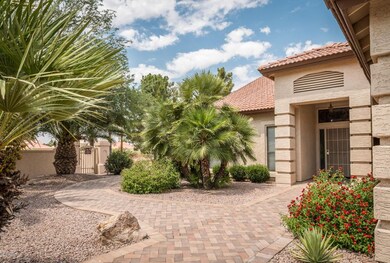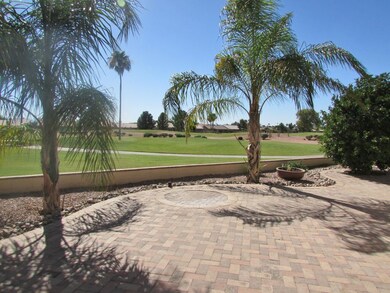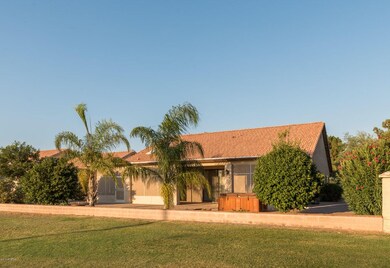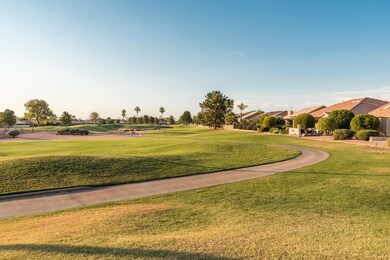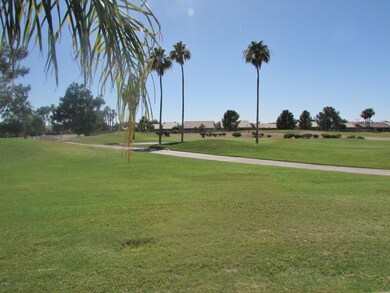
5912 S Amberwood Dr Chandler, AZ 85248
Highlights
- On Golf Course
- Fitness Center
- Heated Spa
- Jacobson Elementary School Rated A
- Gated with Attendant
- RV Parking in Community
About This Home
As of July 2017Expansive golf course views with awesome desert sunsets are just part of the features that come with this stylish home. Custom pavers in front, side & backyard creates an extended patio area. This flexible Borgata floorplan offers 2 spacious bedrooms, 2.5 baths with library/den, living, dining, open kitchen with breakfast room & family room. The kitchen boasts black appliances, backsplash, solid upgraded cabinets, built-in desk and garden window. High ceilings with art niches. Fresh designer paint, lights, & fans. Master bedrm with sitting area, over-sized classy closet, Jacuzzi tub & separate walk-in shower. Laundry room has extra cabinets & the extended garage will easily accommodate that over-sized vehicle or just all your toys! Lots of extra storage with built-in cabinets. MUST SEE!!
Last Agent to Sell the Property
Cactus Mountain Properties, LLC License #BR530157000 Listed on: 06/17/2017

Last Buyer's Agent
Robert Chapman
Realty ONE Group License #SA651490000
Home Details
Home Type
- Single Family
Est. Annual Taxes
- $2,803
Year Built
- Built in 1994
Lot Details
- 8,394 Sq Ft Lot
- On Golf Course
- Private Streets
- Desert faces the front and back of the property
- Corner Lot
- Front and Back Yard Sprinklers
- Sprinklers on Timer
- Private Yard
Parking
- 2.5 Car Garage
- Garage Door Opener
- Golf Cart Garage
Home Design
- Wood Frame Construction
- Tile Roof
- Stucco
Interior Spaces
- 2,631 Sq Ft Home
- 1-Story Property
- Furnished
- Vaulted Ceiling
- Ceiling Fan
- Skylights
- Double Pane Windows
- Solar Screens
Kitchen
- Eat-In Kitchen
- Breakfast Bar
- Built-In Microwave
- Dishwasher
- Kitchen Island
Flooring
- Wood
- Carpet
- Linoleum
- Laminate
- Tile
Bedrooms and Bathrooms
- 2 Bedrooms
- Sitting Area In Primary Bedroom
- Walk-In Closet
- Primary Bathroom is a Full Bathroom
- 2 Bathrooms
- Dual Vanity Sinks in Primary Bathroom
- Bathtub With Separate Shower Stall
Laundry
- Laundry in unit
- Dryer
- Washer
Accessible Home Design
- Accessible Hallway
- No Interior Steps
Pool
- Heated Spa
- Heated Pool
Outdoor Features
- Covered patio or porch
Schools
- Adult Elementary And Middle School
- Adult High School
Utilities
- Refrigerated Cooling System
- Zoned Heating
- Heating System Uses Natural Gas
- Water Filtration System
- Water Softener
- High Speed Internet
- Cable TV Available
Listing and Financial Details
- Tax Lot 167
- Assessor Parcel Number 303-74-126
Community Details
Overview
- Property has a Home Owners Association
- Ironoaks Association, Phone Number (480) 895-7275
- Built by Robson
- Sun Lakes Ironwood Country Club Subdivision, Borgata Floorplan
- RV Parking in Community
- Community Lake
Amenities
- Clubhouse
- Recreation Room
- No Laundry Facilities
Recreation
- Golf Course Community
- Tennis Courts
- Fitness Center
- Heated Community Pool
- Community Spa
- Bike Trail
Security
- Gated with Attendant
Ownership History
Purchase Details
Home Financials for this Owner
Home Financials are based on the most recent Mortgage that was taken out on this home.Purchase Details
Home Financials for this Owner
Home Financials are based on the most recent Mortgage that was taken out on this home.Purchase Details
Similar Homes in the area
Home Values in the Area
Average Home Value in this Area
Purchase History
| Date | Type | Sale Price | Title Company |
|---|---|---|---|
| Warranty Deed | $355,000 | Great American Title Agency | |
| Warranty Deed | -- | Great American Title Agency | |
| Cash Sale Deed | $340,000 | Security Title Agency | |
| Cash Sale Deed | $229,388 | Old Republic Title Agency |
Mortgage History
| Date | Status | Loan Amount | Loan Type |
|---|---|---|---|
| Previous Owner | $321,300 | Credit Line Revolving |
Property History
| Date | Event | Price | Change | Sq Ft Price |
|---|---|---|---|---|
| 07/27/2017 07/27/17 | Sold | $355,000 | -2.7% | $135 / Sq Ft |
| 07/07/2017 07/07/17 | Pending | -- | -- | -- |
| 06/16/2017 06/16/17 | For Sale | $365,000 | +7.4% | $139 / Sq Ft |
| 05/20/2014 05/20/14 | Sold | $340,000 | -5.5% | $129 / Sq Ft |
| 04/29/2014 04/29/14 | Pending | -- | -- | -- |
| 03/17/2014 03/17/14 | Price Changed | $359,900 | -2.5% | $137 / Sq Ft |
| 01/06/2014 01/06/14 | For Sale | $369,000 | +8.5% | $140 / Sq Ft |
| 01/01/2014 01/01/14 | Off Market | $340,000 | -- | -- |
| 07/21/2013 07/21/13 | For Sale | $369,000 | -- | $140 / Sq Ft |
Tax History Compared to Growth
Tax History
| Year | Tax Paid | Tax Assessment Tax Assessment Total Assessment is a certain percentage of the fair market value that is determined by local assessors to be the total taxable value of land and additions on the property. | Land | Improvement |
|---|---|---|---|---|
| 2025 | $3,359 | $43,024 | -- | -- |
| 2024 | $3,283 | $40,975 | -- | -- |
| 2023 | $3,283 | $53,260 | $10,650 | $42,610 |
| 2022 | $3,160 | $38,930 | $7,780 | $31,150 |
| 2021 | $3,274 | $35,780 | $7,150 | $28,630 |
| 2020 | $3,259 | $33,710 | $6,740 | $26,970 |
| 2019 | $3,188 | $32,660 | $6,530 | $26,130 |
| 2018 | $3,122 | $31,650 | $6,330 | $25,320 |
| 2017 | $2,910 | $31,220 | $6,240 | $24,980 |
| 2016 | $2,803 | $32,980 | $6,590 | $26,390 |
| 2015 | $2,716 | $29,280 | $5,850 | $23,430 |
Agents Affiliated with this Home
-
Joni Wetzel
J
Seller's Agent in 2017
Joni Wetzel
Cactus Mountain Properties, LLC
(480) 205-0265
21 Total Sales
-
R
Buyer's Agent in 2017
Robert Chapman
Realty One Group
-
L
Seller's Agent in 2014
Laural Parsons
Revelation Real Estate
-
Ken Rembold

Buyer's Agent in 2014
Ken Rembold
HomeSmart
(480) 688-2856
27 Total Sales
Map
Source: Arizona Regional Multiple Listing Service (ARMLS)
MLS Number: 5621441
APN: 303-74-126
- 10721 E Coopers Hawk Dr
- 24831 S Ribbonwood Dr
- 24643 S Ribbonwood Dr
- 10621 E Hercules Dr
- 10613 E Nacoma Dr
- 25405 S Cloverland Dr
- 25042 S Hollygreen Dr
- 563 W Champagne Dr
- 25440 S Flame Tree Dr
- 10536 E Coopers Hawk Dr
- 10709 E Champagne Dr Unit 28
- 25615 S Ribbonwood Dr
- 10617 E Michigan Ave
- 10534 E Nacoma Dr
- 25606 S Ribbonwood Dr Unit 23
- 10926 E Regal Dr Unit 25
- 10829 E Regal Dr
- 25018 S Drifter Dr
- 11143 E Vallejo St
- 25620 S Cloverland Dr
