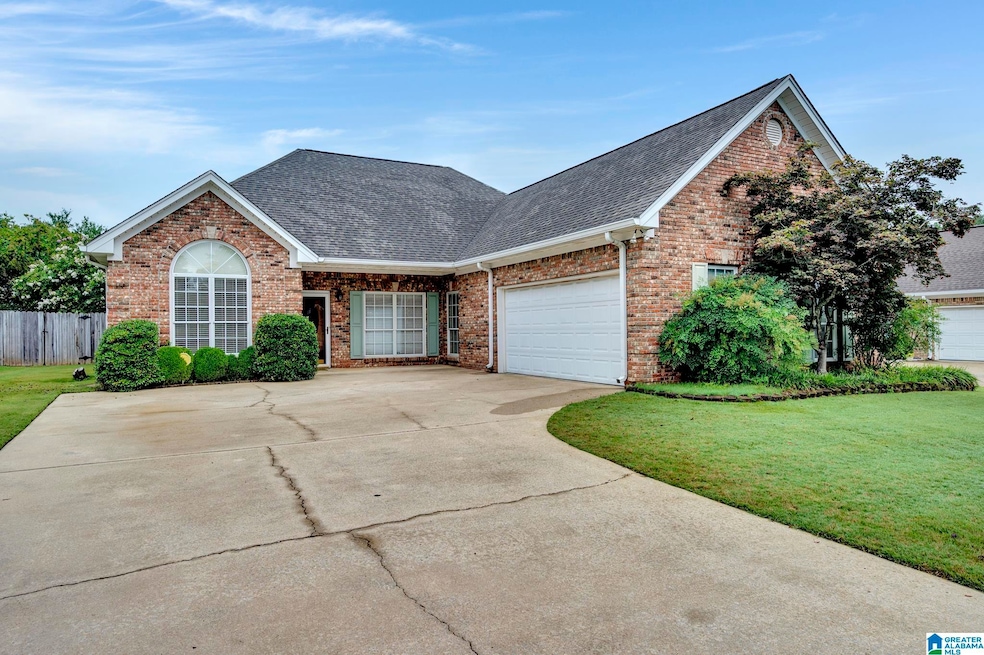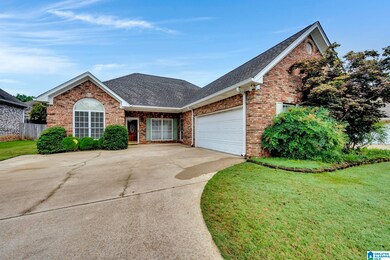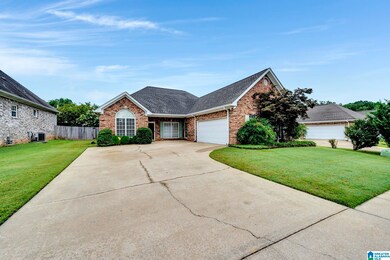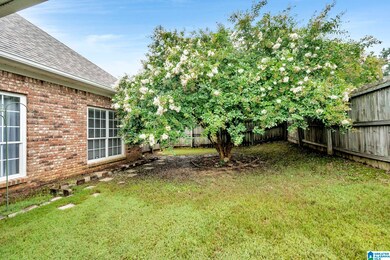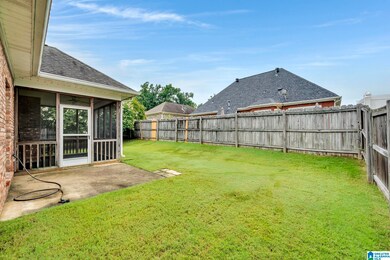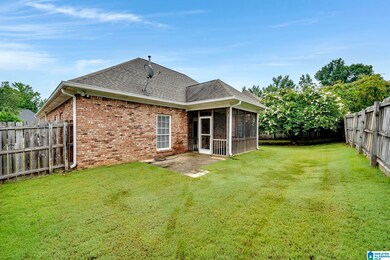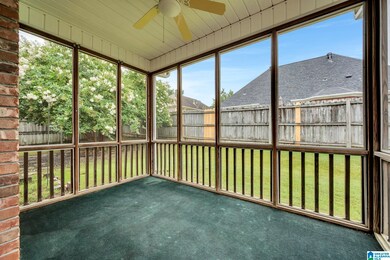
5912 Shilo Run Pinson, AL 35126
Estimated Value: $261,000 - $309,000
Highlights
- Attic
- Great Room with Fireplace
- Fenced Yard
- Bonus Room
- Stainless Steel Appliances
- 2 Car Attached Garage
About This Home
As of September 2022This fabulous 3BR, 2B home sitting on a level lot situated in a cul-de-sac. If you are looking for a quiet and close knit neighborhood you've just found it. Also don't overlook the bonus room on the upper level that could easily be used for a 4th bedroom, playroom, craft room or office space.The backyard offers a screened porch with privacy. The kitchen is spacious with an eat in area, also both stove and dishwasher are bluetooth enabled.
Home Details
Home Type
- Single Family
Est. Annual Taxes
- $850
Year Built
- Built in 1998
Lot Details
- 7,362
HOA Fees
- $20 Monthly HOA Fees
Parking
- 2 Car Attached Garage
- Garage on Main Level
- Front Facing Garage
- Driveway
Home Design
- Slab Foundation
- Four Sided Brick Exterior Elevation
Interior Spaces
- 2,007 Sq Ft Home
- 1-Story Property
- Smooth Ceilings
- Ceiling Fan
- Recessed Lighting
- Brick Fireplace
- Gas Fireplace
- Window Treatments
- French Doors
- Great Room with Fireplace
- Dining Room
- Bonus Room
- Home Security System
- Attic
Kitchen
- Convection Oven
- Gas Oven
- Gas Cooktop
- Dishwasher
- Stainless Steel Appliances
- Laminate Countertops
Flooring
- Carpet
- Laminate
- Tile
Bedrooms and Bathrooms
- 3 Bedrooms
- Walk-In Closet
- 2 Full Bathrooms
- Garden Bath
- Separate Shower
Laundry
- Laundry Room
- Laundry on main level
- Washer and Electric Dryer Hookup
Schools
- Clay Elementary School
- Clay-Chalkville Middle School
- Clay-Chalkville High School
Utilities
- Central Heating and Cooling System
- Heating System Uses Gas
- Underground Utilities
- Gas Water Heater
Additional Features
- Screened Patio
- Fenced Yard
Community Details
- Association fees include common grounds mntc
- Somersby Association, Phone Number (205) 585-3989
Listing and Financial Details
- Visit Down Payment Resource Website
- Tax Lot Lot 7A
- Assessor Parcel Number 12-00-03-2-001-034.000
Ownership History
Purchase Details
Home Financials for this Owner
Home Financials are based on the most recent Mortgage that was taken out on this home.Purchase Details
Home Financials for this Owner
Home Financials are based on the most recent Mortgage that was taken out on this home.Purchase Details
Purchase Details
Home Financials for this Owner
Home Financials are based on the most recent Mortgage that was taken out on this home.Similar Homes in Pinson, AL
Home Values in the Area
Average Home Value in this Area
Purchase History
| Date | Buyer | Sale Price | Title Company |
|---|---|---|---|
| Thames Sheron Montgomery | $265,000 | -- | |
| Mcneal John Williams | $174,900 | -- | |
| Lockett Gwendolyn | -- | -- | |
| Lawrence Mark A | $162,050 | -- |
Mortgage History
| Date | Status | Borrower | Loan Amount |
|---|---|---|---|
| Open | Thames Sheron Montgomery | $212,000 | |
| Previous Owner | Mcneal John Williams | $76,500 | |
| Previous Owner | Mcneal John Williams | $152,625 | |
| Previous Owner | Mcneal John Williams | $174,900 | |
| Previous Owner | Lawrence Mark A | $165,291 |
Property History
| Date | Event | Price | Change | Sq Ft Price |
|---|---|---|---|---|
| 09/09/2022 09/09/22 | Sold | $265,000 | -3.6% | $132 / Sq Ft |
| 08/08/2022 08/08/22 | Pending | -- | -- | -- |
| 08/08/2022 08/08/22 | Price Changed | $275,000 | -4.3% | $137 / Sq Ft |
| 07/27/2022 07/27/22 | For Sale | $287,500 | -- | $143 / Sq Ft |
Tax History Compared to Growth
Tax History
| Year | Tax Paid | Tax Assessment Tax Assessment Total Assessment is a certain percentage of the fair market value that is determined by local assessors to be the total taxable value of land and additions on the property. | Land | Improvement |
|---|---|---|---|---|
| 2024 | $1,712 | $33,640 | -- | -- |
| 2022 | $926 | $23,380 | $3,600 | $19,780 |
| 2021 | $850 | $18,040 | $3,600 | $14,440 |
| 2020 | $850 | $18,040 | $3,600 | $14,440 |
| 2019 | $1,057 | $20,140 | $0 | $0 |
| 2018 | $1,052 | $20,060 | $0 | $0 |
| 2017 | $1,052 | $20,060 | $0 | $0 |
| 2016 | $962 | $18,420 | $0 | $0 |
| 2015 | $1,052 | $20,060 | $0 | $0 |
| 2014 | $941 | $18,940 | $0 | $0 |
| 2013 | $941 | $18,940 | $0 | $0 |
Agents Affiliated with this Home
-
Eunice Dixon

Seller's Agent in 2022
Eunice Dixon
Keller Williams Trussville
(205) 540-3449
2 in this area
52 Total Sales
-
Justin Williams

Buyer's Agent in 2022
Justin Williams
Keller Williams Realty Vestavia
(205) 693-9440
3 in this area
119 Total Sales
Map
Source: Greater Alabama MLS
MLS Number: 1328596
APN: 12-00-03-2-001-034.000
- 5721 Chetham Hill
- 5911 Marchester Cir
- 5508 Leighaven Way
- 5721 Marchester Cir
- 5859 Marchester Cir
- 5639 Goodwin Ct
- 5431 Somersby Pkwy Unit 44
- 5546 Garden Valley Ln
- 5524 Garden Valley Ln
- 5723 Hanover Dr Unit 91
- 5521 Garden Valley Ln
- 5411 Somersby Pkwy Unit 44
- 5762 Shadow Lake Dr
- 5515 Balboa Ct
- 5967 Honeysuckle Cir
- 5208 Amberwood Cir
- 5445 Old Springville Rd
- 6191 Towhee Dr
- 5826 Willow Crest Dr
- 5031 Summer Crest Dr
- 5912 Shilo Run
- 5916 Shilo Run
- 5908 Shilo Run
- 5809 Sumpter Dr
- 5813 Sumpter Dr
- 5805 Sumpter Dr
- 5920 Shilo Run
- 5904 Shilo Run
- 5909 Shilo Run
- 5909 Shilo Run Unit 3
- 5913 Shilo Run
- 5817 Sumpter Dr
- 5917 Shilo Run
- 5801 Sumpter Dr
- 5900 Shilo Run
- 5804 Sumpter Dr
- 5808 Sumpter Dr
- 5926 Shilo Run
- 5812 Sumpter Dr
- 5823 Sumpter Dr
