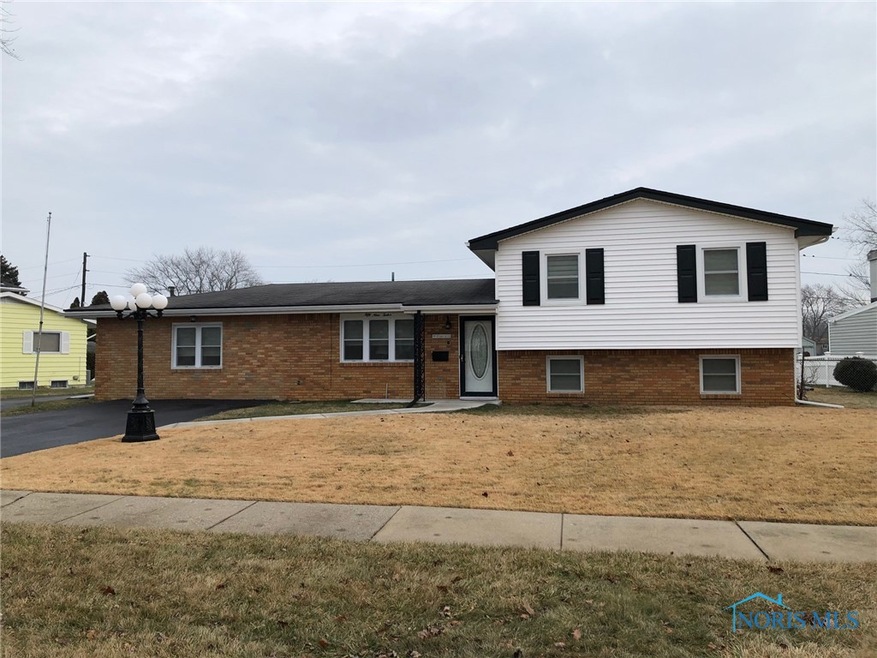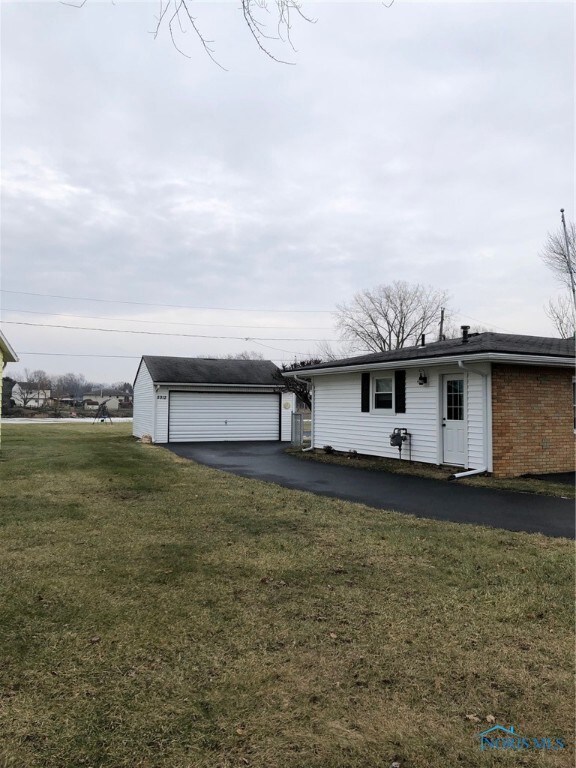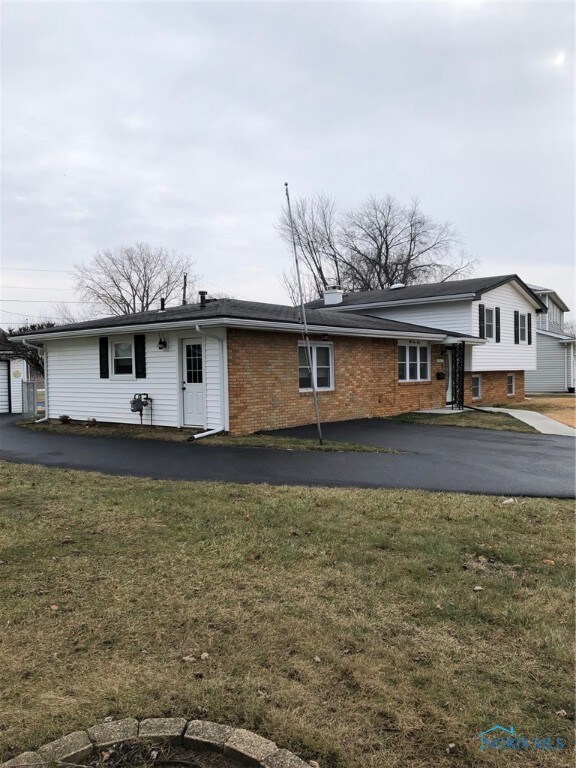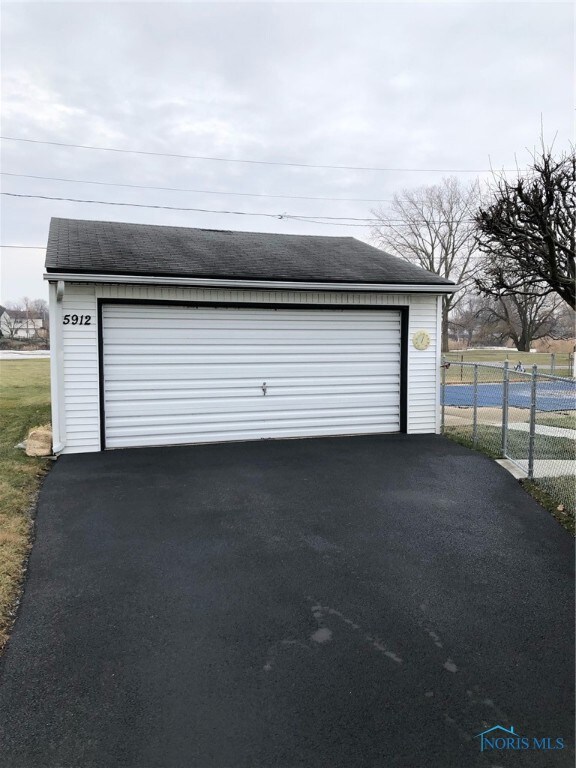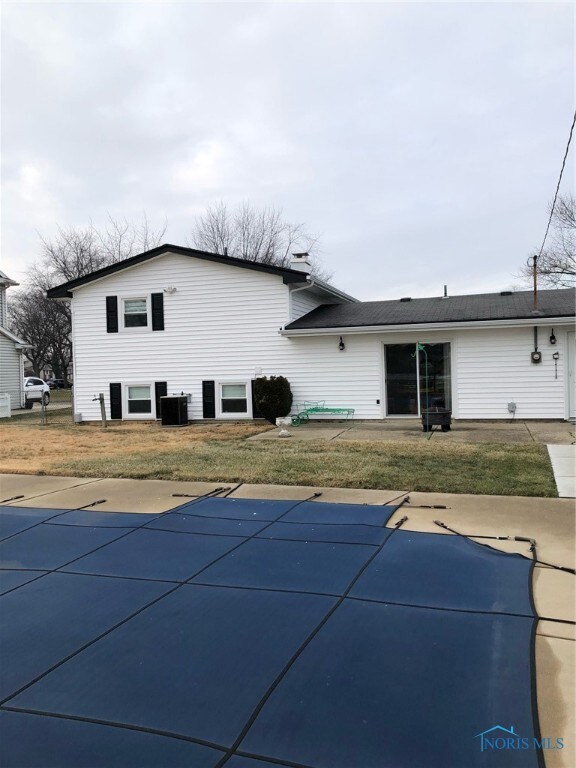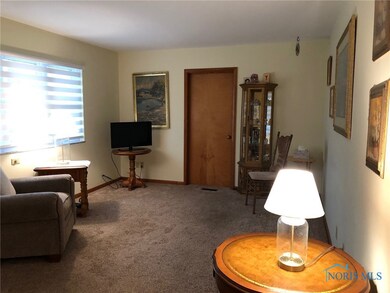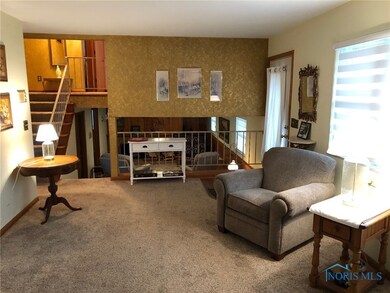
$269,900
- 4 Beds
- 2.5 Baths
- 1,990 Sq Ft
- 6005 Bahiamar Rd
- Toledo, OH
Brick ranch style 4-bed, 2.5-bath brick ranch with nearly 2,000 sq ft in Shoreland, Washington Local Schools. Large family room with skylights, fireplace, and natural woodwork. Updated kitchen with granite counters, tall cabinets, and all appliances included. Spacious owner’s suite with dual closets, Jacuzzi tub, and separate shower. Bonus den/game room (4th bedroom), first-floor laundry, and
Justin Spann Key Realty LTD
