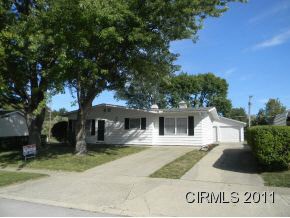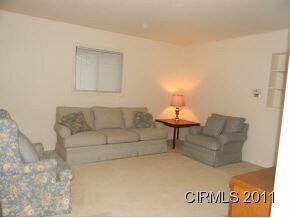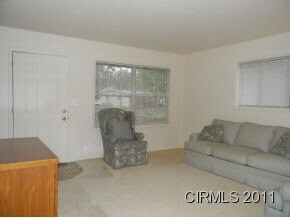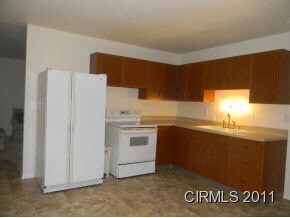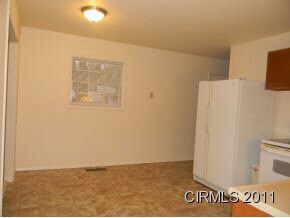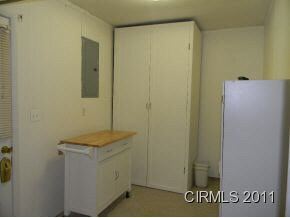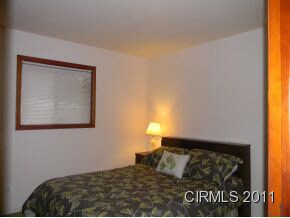
5912 Waubesa Way Kokomo, IN 46902
Indian Heights NeighborhoodEstimated Value: $121,000 - $153,000
Highlights
- Ranch Style House
- Forced Air Heating and Cooling System
- Carpet
- 2 Car Detached Garage
- Partially Fenced Property
About This Home
As of June 2012LOTS AND LOTS OF SPACE IN THIS LARGE FOUR BEDROOM RANCH WITH OVERSIZED TWO CAR DETACHED GARAGE. ALL APPLIANCES REMAIN INCLUDING EXTRA REFRIGERATOR, WASHER & DRYER. FURNITURE REMAINS ALSO. MASTER BEDROOM OFFERS EXTRA ROOM READY TO FINISH AS A MASTER BATH. SITTING ON THE OUTSKIRTS OF INDIAN HEIGHTS THIS HOME PROVIDES A SECOND ENTRANCE FOR HOME BUSINESS/OFFICE AND BACKYARD OVERLOOKS BEAUTIFUL ANIMAL GARDEN/PETTING ZOO.
Home Details
Home Type
- Single Family
Est. Annual Taxes
- $294
Year Built
- Built in 1962
Lot Details
- 8,712 Sq Ft Lot
- Lot Dimensions are 60 x 145
- Partially Fenced Property
- Chain Link Fence
Parking
- 2 Car Detached Garage
- Garage Door Opener
Home Design
- 1,692 Sq Ft Home
- Ranch Style House
- Slab Foundation
Flooring
- Carpet
- Vinyl
Bedrooms and Bathrooms
- 4 Bedrooms
- 1 Full Bathroom
Utilities
- Forced Air Heating and Cooling System
- Heating System Uses Gas
- Cable TV Available
Additional Features
- Disposal
- Electric Dryer Hookup
Community Details
- Indian Heights Subdivision
Listing and Financial Details
- Assessor Parcel Number 34-10-19-379-010.000-024
Ownership History
Purchase Details
Purchase Details
Purchase Details
Similar Homes in Kokomo, IN
Home Values in the Area
Average Home Value in this Area
Purchase History
| Date | Buyer | Sale Price | Title Company |
|---|---|---|---|
| Jon Binder Ents Llc | $46,500 | Other | |
| Jon Binder Enterprises Llc | $46,500 | Rosenberg Lpa | |
| Wells Fargo Bank Na | $53,307 | Codilis Law Llc | |
| Jeffrey A Sink | $48,000 | Metropolitan Title |
Mortgage History
| Date | Status | Borrower | Loan Amount |
|---|---|---|---|
| Previous Owner | Sink Jeffrey | $13,068 |
Property History
| Date | Event | Price | Change | Sq Ft Price |
|---|---|---|---|---|
| 06/14/2012 06/14/12 | Sold | $48,000 | -34.2% | $28 / Sq Ft |
| 05/15/2012 05/15/12 | Pending | -- | -- | -- |
| 09/14/2011 09/14/11 | For Sale | $72,900 | -- | $43 / Sq Ft |
Tax History Compared to Growth
Tax History
| Year | Tax Paid | Tax Assessment Tax Assessment Total Assessment is a certain percentage of the fair market value that is determined by local assessors to be the total taxable value of land and additions on the property. | Land | Improvement |
|---|---|---|---|---|
| 2024 | $1,946 | $110,700 | $13,900 | $96,800 |
| 2022 | $1,948 | $97,400 | $13,900 | $83,500 |
| 2021 | $1,402 | $70,100 | $10,900 | $59,200 |
| 2020 | $1,018 | $50,900 | $10,900 | $40,000 |
| 2019 | $940 | $47,000 | $10,900 | $36,100 |
| 2018 | $2,843 | $65,900 | $10,900 | $55,000 |
| 2017 | $1,373 | $63,300 | $12,200 | $51,100 |
| 2016 | $1,441 | $63,300 | $12,200 | $51,100 |
| 2014 | $422 | $58,400 | $12,200 | $46,200 |
| 2013 | $409 | $60,100 | $12,200 | $47,900 |
Agents Affiliated with this Home
-
Penny Irwin

Seller's Agent in 2012
Penny Irwin
RE/MAX
(800) 729-2496
107 Total Sales
-

Buyer's Agent in 2012
Audrey Pawlak
Creative Realty - Kokomo
Map
Source: Indiana Regional MLS
MLS Number: 790037
APN: 34-10-19-379-010.000-015
- 6014 Council Ring Blvd
- 5720 Wampum Dr
- 591 E 400 S
- 506 Tomahawk Blvd
- 1106 Tepee Dr
- 1008 Tepee Dr
- 4131 S 00ew
- 33 Southdowns Dr
- 0 50 E Unit 202447112
- 5109 Ojibway Dr
- 4813 Spring Mill Dr
- 2133 Upland Ridge Way
- 5908 Dartmouth Dr
- 4505 Springmill Dr
- 1570 Waterview Way
- 230 Mackinaw Cir
- 5552 Golden Gate Way
- 239 W Pipeline Way
- 526 Cambridge Dr
- 4008 Brooke Rd
- 5912 Waubesa Way
- 5914 Waubesa Way
- 5910 Waubesa Way
- 5916 Waubesa Way
- 5908 Waubesa Way
- 5911 Waubesa Way
- 5913 Waubesa Way
- 1002 Waubesa Ct
- 5915 Waubesa Way
- 5907 Waubesa Way
- 5920 Waubesa Way
- 5906 Waubesa Way
- 5917 Waubesa Way
- 5903 Waubesa Way
- 1004 Waubesa Ct
- 5921 Waubesa Way
- 5910 Council Ring Blvd
- 5908 Council Ring Blvd
- 5904 Waubesa Way
- 5912 Council Ring Blvd
