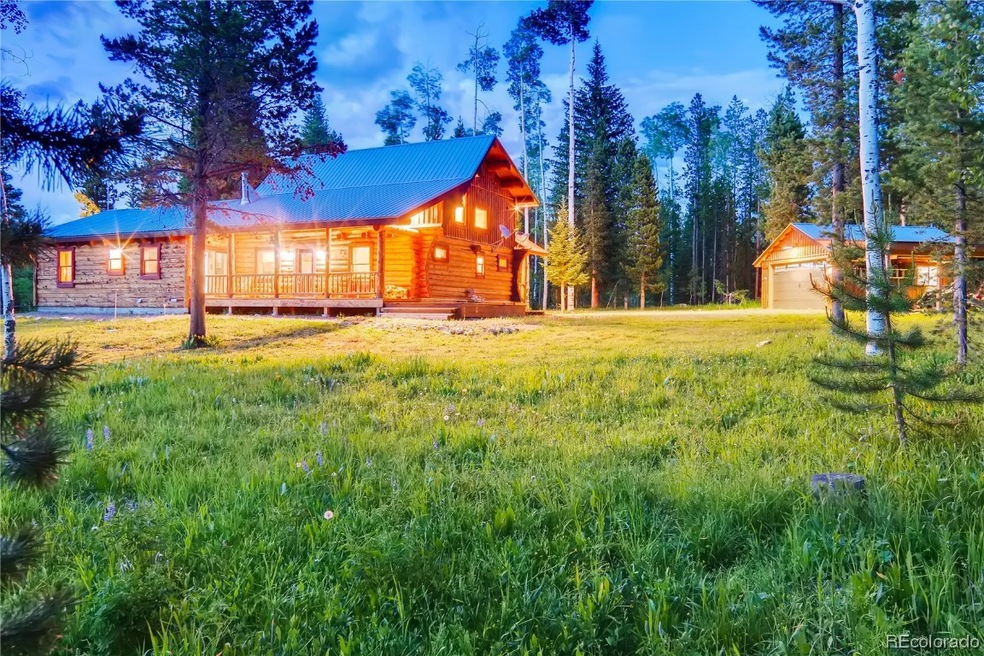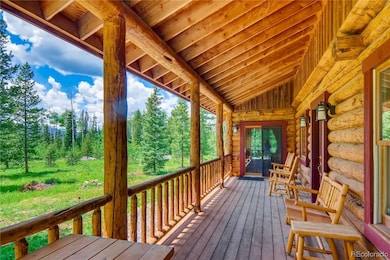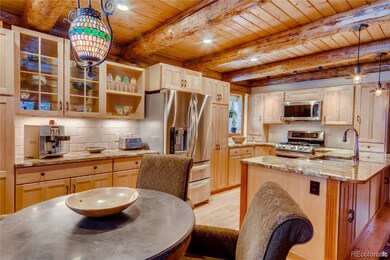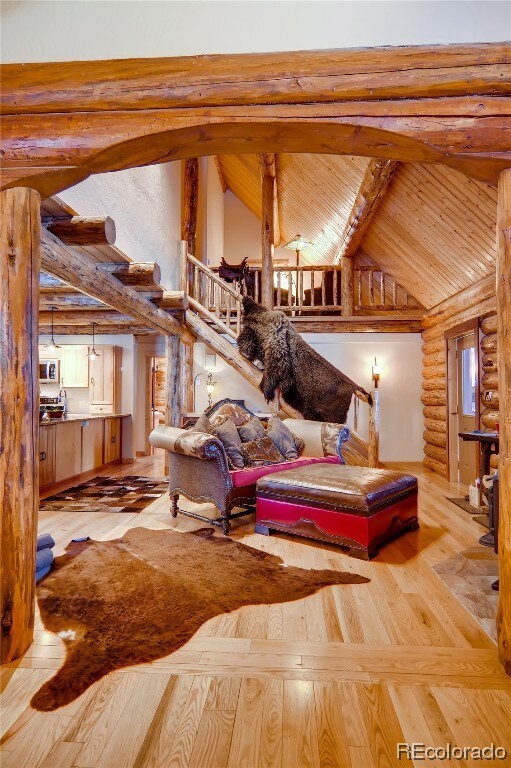
Highlights
- Wood Burning Stove
- Wood Flooring
- Detached Carport Space
- Steamboat Springs Middle School Rated A
- 2 Fireplaces
- Baseboard Heating
About This Home
As of August 2020Has there ever been a better time than now to own a private cabin in the woods? Has there ever been a better time to diversify into the real estate market? This quintessential Colorado log cabin combines modern conveniences (including internet) with rustic elegance, providing the perfect retreat from city life. Located a short distance from Steamboat Lake with nearby access to thousands of acres of public lands, there are abundant recreational opportunities in every season including snowmobiling, cross country skiing, fishing, hiking, biking, camping, boating, water skiing, horseback riding and more! Privately situated on 6.18 acres amidst tall pines, aspens and wildflower meadows, you’ll enjoy all of the comforts of home including a chef approved kitchen with granite counters and gas range, wood flooring, 3 bedrooms plus loft, 3 bathrooms, large mudroom with custom built-ins, abundant storage in the lower level and two car garage, covered and uncovered outdoor living areas and a high producing private well. A wood stove and gas fireplace provide efficient heat sources as well as a cozy atmosphere on cool winter evenings while large picture windows frame the surrounding mountain landscape. Now is the time to settle down with your loved ones in this peaceful environment.. Basement: PRTL
Last Agent to Sell the Property
The Group Real Estate, LLC License #FA100032055 Listed on: 12/13/2019
Home Details
Home Type
- Single Family
Est. Annual Taxes
- $2,860
Year Built
- Built in 1995
Lot Details
- 6.18 Acre Lot
- Zoning described as Residential Rural
Parking
- 1 Car Garage
- Detached Carport Space
- Driveway
Home Design
- Metal Roof
- Wood Siding
- Log Siding
Interior Spaces
- 2,483 Sq Ft Home
- 2 Fireplaces
- Wood Burning Stove
- Wood Burning Fireplace
- Gas Fireplace
Kitchen
- Oven
- Microwave
- Dishwasher
Flooring
- Wood
- Carpet
- Tile
Bedrooms and Bathrooms
- 3 Bedrooms
- 3 Full Bathrooms
Schools
- North Routt Charter Elementary School
- Steamboat Springs Middle School
- Steamboat Springs High School
Utilities
- Heating System Uses Natural Gas
- Heating System Uses Wood
- Baseboard Heating
- Propane
- Private Water Source
- Well
- Septic Tank
- Septic System
Community Details
- Association fees include road maintenance, snow removal
- Red Creek Association
- Red Creek Subd F1 Subdivision
Listing and Financial Details
- Exclusions: No,TBD
- Assessor Parcel Number R6166918
Ownership History
Purchase Details
Purchase Details
Home Financials for this Owner
Home Financials are based on the most recent Mortgage that was taken out on this home.Purchase Details
Home Financials for this Owner
Home Financials are based on the most recent Mortgage that was taken out on this home.Purchase Details
Home Financials for this Owner
Home Financials are based on the most recent Mortgage that was taken out on this home.Similar Homes in Clark, CO
Home Values in the Area
Average Home Value in this Area
Purchase History
| Date | Type | Sale Price | Title Company |
|---|---|---|---|
| Warranty Deed | -- | -- | |
| Special Warranty Deed | $715,000 | Land Title Guarantee Co | |
| Warranty Deed | $645,000 | Heritage Title Co | |
| Quit Claim Deed | -- | None Available | |
| Warranty Deed | $525,000 | Heritage Title |
Mortgage History
| Date | Status | Loan Amount | Loan Type |
|---|---|---|---|
| Previous Owner | $638,000 | New Conventional | |
| Previous Owner | $516,000 | New Conventional | |
| Previous Owner | $300,000 | Commercial | |
| Previous Owner | $417,000 | New Conventional |
Property History
| Date | Event | Price | Change | Sq Ft Price |
|---|---|---|---|---|
| 08/18/2020 08/18/20 | Sold | $715,000 | 0.0% | $288 / Sq Ft |
| 07/19/2020 07/19/20 | Pending | -- | -- | -- |
| 12/13/2019 12/13/19 | For Sale | $715,000 | +10.9% | $288 / Sq Ft |
| 02/09/2018 02/09/18 | Sold | $645,000 | 0.0% | $260 / Sq Ft |
| 01/10/2018 01/10/18 | Pending | -- | -- | -- |
| 01/31/2017 01/31/17 | For Sale | $645,000 | +22.9% | $260 / Sq Ft |
| 11/23/2015 11/23/15 | Sold | $525,000 | 0.0% | $211 / Sq Ft |
| 10/24/2015 10/24/15 | Pending | -- | -- | -- |
| 09/14/2015 09/14/15 | For Sale | $525,000 | -- | $211 / Sq Ft |
Tax History Compared to Growth
Tax History
| Year | Tax Paid | Tax Assessment Tax Assessment Total Assessment is a certain percentage of the fair market value that is determined by local assessors to be the total taxable value of land and additions on the property. | Land | Improvement |
|---|---|---|---|---|
| 2024 | $3,963 | $80,520 | $4,540 | $75,980 |
| 2023 | $3,963 | $80,520 | $4,540 | $75,980 |
| 2022 | $3,372 | $53,410 | $3,880 | $49,530 |
| 2021 | $3,437 | $54,960 | $4,000 | $50,960 |
| 2020 | $2,942 | $47,030 | $3,550 | $43,480 |
| 2019 | $2,899 | $47,030 | $0 | $0 |
| 2018 | $1,936 | $31,840 | $0 | $0 |
| 2017 | $1,788 | $31,840 | $0 | $0 |
| 2016 | $1,546 | $29,050 | $6,140 | $22,910 |
| 2015 | $1,515 | $29,050 | $6,140 | $22,910 |
| 2014 | $1,388 | $25,710 | $5,510 | $20,200 |
| 2012 | -- | $36,540 | $5,620 | $30,920 |
Agents Affiliated with this Home
-

Seller's Agent in 2020
Kelly Becker
The Group Real Estate, LLC
(231) 675-4684
110 Total Sales
-

Buyer's Agent in 2020
Ivy Baker
RE/MAX
(970) 846-7707
61 Total Sales
-

Seller's Agent in 2018
SHELLEY STANFORD
The Group Real Estate, LLC
(970) 846-2991
46 Total Sales
-

Seller Co-Listing Agent in 2018
JAKE STANFORD
The Group Real Estate, LLC
(970) 846-9266
8 Total Sales
-
B
Seller's Agent in 2015
Beth Walsh
The Group Real Estate, LLC
-

Seller Co-Listing Agent in 2015
Marne Roberts
The Group Real Estate, LLC
(970) 846-1868
26 Total Sales
Map
Source: Summit MLS
MLS Number: SS6033492
APN: R6166918
- 23750 the Quay
- 39455 Crow's Nest Rd
- 60218 Antelope Way
- 59395 Cripple Creek Ct
- 26090 Horse Shoe Ln
- 61020 County Road 129
- 26755 Aspen Ct
- Tbd Cr 129
- 24100 Cottonwood Rd
- 25660 6th Ave
- TBD Sixth
- 25640 6th Ave
- 26320 Beaver Canyon Dr
- 58195 Jupiter Place
- 26765 El Dorado Dr
- 58055 Jupiter Place
- 57850 Longfellow Way
- 60800 Floyd Creek Rd
- 57785 Saturn Ct
- 26635 Neptune Place






