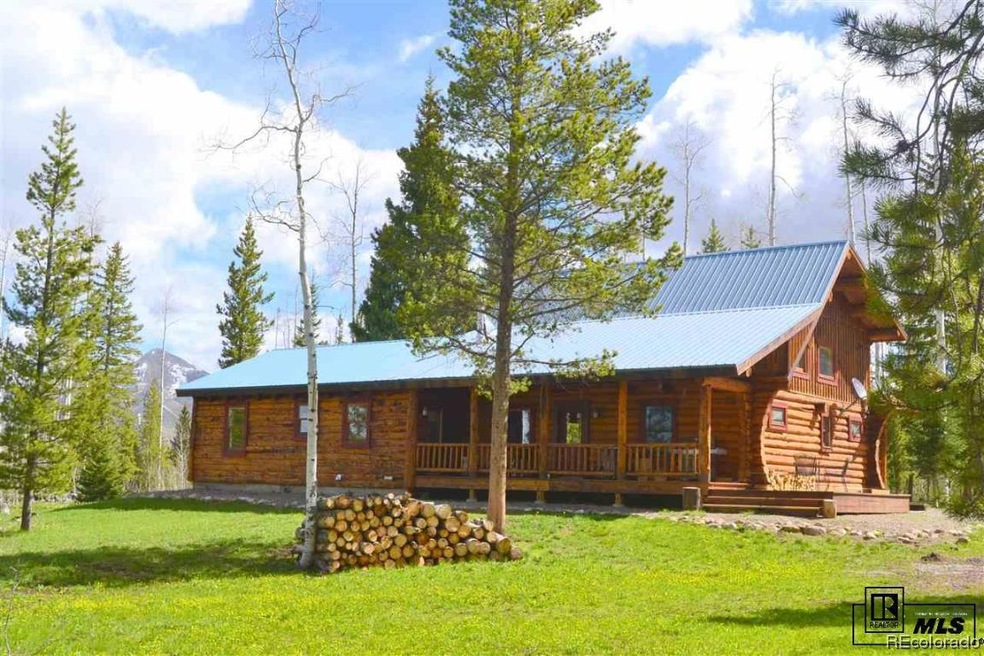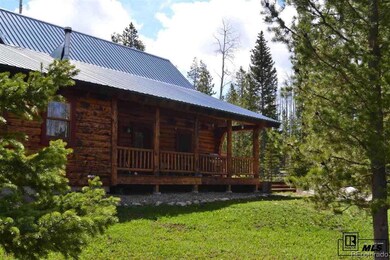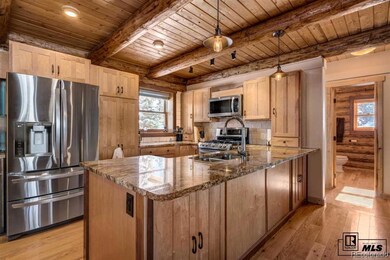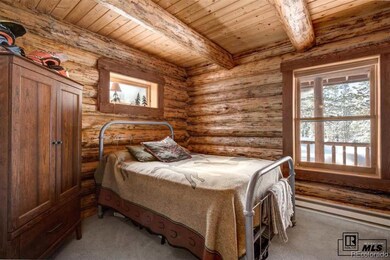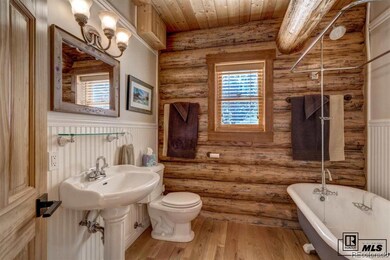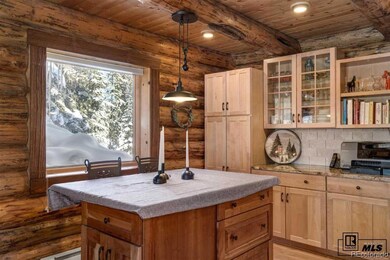
Highlights
- Mountain View
- Wood Burning Stove
- 2 Fireplaces
- Steamboat Springs Middle School Rated A
- Wood Flooring
- Detached Carport Space
About This Home
As of August 2020This is the Log Cabin in the Woods you have been waiting for! Close to Steamboat Lake, snowmobiling, fishing, hiking, biking, camping, cross country skiing, water skiing and more! Situated on 6.18 acres of beautiful tall timbers with a meadow full of wildflowers. This charming cabin greets you with a covered front porch to spend lazy afternoons on. The back Porch covered entry also afford a wonderful mud room with tile and room for all the shoes and coats. The cozy hearth room open to the Kitchen is warmed by the new wood burning stove. The large Chef’s kitchen has all new stainless appliances and beautiful granite and tile back splash. A log archway leads you into the family room with large windows and a gas fireplace. Oak wood floors grace the whole downstairs. Two main floor bedrooms and baths are exactly what you would expect to see in a Cabin in the Woods including free-standing claw foot tubs in two of the bathrooms. The whole upper floor is the Master suite with offic. Basement: FNSH,PRTL
Home Details
Home Type
- Single Family
Est. Annual Taxes
- $1,546
Year Built
- Built in 1995
Lot Details
- 6.18 Acre Lot
- North Facing Home
Parking
- 2 Car Garage
- Detached Carport Space
- Driveway
Home Design
- Metal Roof
- Log Siding
Interior Spaces
- 2,483 Sq Ft Home
- 2 Fireplaces
- Wood Burning Stove
- Wood Burning Fireplace
- Gas Fireplace
- Mountain Views
Kitchen
- Oven
- Range Hood
- Microwave
- Freezer
- Dishwasher
- Disposal
Flooring
- Wood
- Stone
- Tile
Bedrooms and Bathrooms
- 3 Bedrooms
- 3 Full Bathrooms
Schools
- North Routt Charter Elementary And Middle School
- Steamboat Springs High School
Utilities
- Heating System Uses Propane
- Heating System Uses Wood
- Baseboard Heating
- 110 Volts
- Propane
- Private Water Source
- Well
- Septic Tank
- Septic System
- Phone Available
Community Details
- Association fees include road maintenance, snow removal
Listing and Financial Details
- Assessor Parcel Number 14860019
Ownership History
Purchase Details
Purchase Details
Home Financials for this Owner
Home Financials are based on the most recent Mortgage that was taken out on this home.Purchase Details
Home Financials for this Owner
Home Financials are based on the most recent Mortgage that was taken out on this home.Purchase Details
Home Financials for this Owner
Home Financials are based on the most recent Mortgage that was taken out on this home.Map
Similar Home in Clark, CO
Home Values in the Area
Average Home Value in this Area
Purchase History
| Date | Type | Sale Price | Title Company |
|---|---|---|---|
| Warranty Deed | -- | -- | |
| Special Warranty Deed | $715,000 | Land Title Guarantee Co | |
| Warranty Deed | $645,000 | Heritage Title Co | |
| Quit Claim Deed | -- | None Available | |
| Warranty Deed | $525,000 | Heritage Title |
Mortgage History
| Date | Status | Loan Amount | Loan Type |
|---|---|---|---|
| Previous Owner | $638,000 | New Conventional | |
| Previous Owner | $516,000 | New Conventional | |
| Previous Owner | $300,000 | Commercial | |
| Previous Owner | $417,000 | New Conventional |
Property History
| Date | Event | Price | Change | Sq Ft Price |
|---|---|---|---|---|
| 08/18/2020 08/18/20 | Sold | $715,000 | 0.0% | $288 / Sq Ft |
| 07/19/2020 07/19/20 | Pending | -- | -- | -- |
| 12/13/2019 12/13/19 | For Sale | $715,000 | +10.9% | $288 / Sq Ft |
| 02/09/2018 02/09/18 | Sold | $645,000 | 0.0% | $260 / Sq Ft |
| 01/10/2018 01/10/18 | Pending | -- | -- | -- |
| 01/31/2017 01/31/17 | For Sale | $645,000 | +22.9% | $260 / Sq Ft |
| 11/23/2015 11/23/15 | Sold | $525,000 | 0.0% | $211 / Sq Ft |
| 10/24/2015 10/24/15 | Pending | -- | -- | -- |
| 09/14/2015 09/14/15 | For Sale | $525,000 | -- | $211 / Sq Ft |
Tax History
| Year | Tax Paid | Tax Assessment Tax Assessment Total Assessment is a certain percentage of the fair market value that is determined by local assessors to be the total taxable value of land and additions on the property. | Land | Improvement |
|---|---|---|---|---|
| 2024 | $3,963 | $80,520 | $4,540 | $75,980 |
| 2023 | $3,963 | $80,520 | $4,540 | $75,980 |
| 2022 | $3,372 | $53,410 | $3,880 | $49,530 |
| 2021 | $3,437 | $54,960 | $4,000 | $50,960 |
| 2020 | $2,942 | $47,030 | $3,550 | $43,480 |
| 2019 | $2,899 | $47,030 | $0 | $0 |
| 2018 | $1,936 | $31,840 | $0 | $0 |
| 2017 | $1,788 | $31,840 | $0 | $0 |
| 2016 | $1,546 | $29,050 | $6,140 | $22,910 |
| 2015 | $1,515 | $29,050 | $6,140 | $22,910 |
| 2014 | $1,388 | $25,710 | $5,510 | $20,200 |
| 2012 | -- | $36,540 | $5,620 | $30,920 |
Source: Summit MLS
MLS Number: SSS170131
APN: R6166918
- 23750 the Quay
- 39455 Crow's Nest Rd
- 60218 Antelope Way
- 25865 Lodgepole Dr
- 0000 Little Hawk Ln
- TBD Sixth Ave Ave
- 26384 Willow Gulch Dr
- TBD Mango Place
- 25660 6th Ave
- 25640 6th Ave
- 58195 Jupiter Place
- 58055 Jupiter Place
- 24450 Meadow Rd
- 58015 Jupiter Place
- 57850 Longfellow Way
- 57930 Longfellow Way
- 57930 Jupiter Place
- 57785 Saturn Ct
- 26635 Neptune Place
- 57615 Longfellow Way
