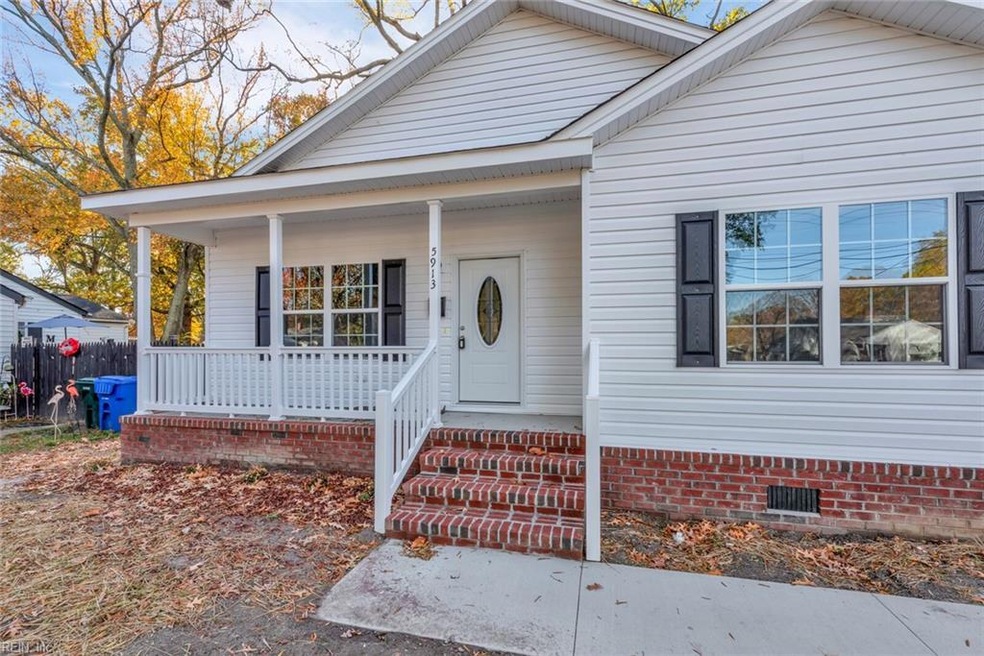
5913 Andrew Place Newport News, VA 23605
Newmarket Creek NeighborhoodHighlights
- New Construction
- Attic
- Walk-In Closet
- Deck
- No HOA
- Central Air
About This Home
As of January 2025Welcome Home! Spacious Open Floor Plan!This beautifully New Construction home is turnkey and filled with quality touches throughout, not to mention tons of great outdoor space with a large! Relax with peace of mind knowing this house has a new roof, new HVAC, new siding, new soft close kitchen cabinets with elegant granite countertops and more. Other features include a deck. Come by and see for yourself! This house is conveniently located with a less than 5-minute drive to the charming and historic Hilton village!
Home Details
Home Type
- Single Family
Est. Annual Taxes
- $557
Year Built
- Built in 2024 | New Construction
Home Design
- Asphalt Shingled Roof
- Vinyl Siding
Interior Spaces
- 2,468 Sq Ft Home
- 1-Story Property
- Ceiling Fan
- Crawl Space
- Washer and Dryer Hookup
- Attic
Kitchen
- Electric Range
- Dishwasher
- Disposal
Flooring
- Carpet
- Laminate
Bedrooms and Bathrooms
- 4 Bedrooms
- Walk-In Closet
Parking
- 2 Car Attached Garage
- Driveway
- On-Street Parking
Schools
- Carver Elementary School
- Crittenden Middle School
- Heritage High School
Utilities
- Central Air
- Electric Water Heater
Additional Features
- Deck
- Property is zoned R4
Community Details
- No Home Owners Association
- Sussex Hilton Subdivision
Ownership History
Purchase Details
Home Financials for this Owner
Home Financials are based on the most recent Mortgage that was taken out on this home.Purchase Details
Similar Homes in Newport News, VA
Home Values in the Area
Average Home Value in this Area
Purchase History
| Date | Type | Sale Price | Title Company |
|---|---|---|---|
| Bargain Sale Deed | $389,999 | Bay Title | |
| Deed | $65,000 | Old Republic Title |
Mortgage History
| Date | Status | Loan Amount | Loan Type |
|---|---|---|---|
| Open | $284,898 | FHA |
Property History
| Date | Event | Price | Change | Sq Ft Price |
|---|---|---|---|---|
| 01/23/2025 01/23/25 | Sold | $389,999 | 0.0% | $158 / Sq Ft |
| 01/03/2025 01/03/25 | Pending | -- | -- | -- |
| 11/25/2024 11/25/24 | For Sale | $389,999 | -- | $158 / Sq Ft |
Tax History Compared to Growth
Tax History
| Year | Tax Paid | Tax Assessment Tax Assessment Total Assessment is a certain percentage of the fair market value that is determined by local assessors to be the total taxable value of land and additions on the property. | Land | Improvement |
|---|---|---|---|---|
| 2024 | $557 | $47,200 | $47,200 | $0 |
| 2023 | $1,738 | $134,800 | $42,900 | $91,900 |
| 2022 | $1,631 | $123,700 | $42,900 | $80,800 |
| 2021 | $1,310 | $107,400 | $39,000 | $68,400 |
| 2020 | $1,374 | $100,600 | $39,000 | $61,600 |
| 2019 | $1,301 | $95,000 | $39,000 | $56,000 |
| 2018 | $1,265 | $92,300 | $39,000 | $53,300 |
| 2017 | $1,265 | $92,300 | $39,000 | $53,300 |
| 2016 | $1,261 | $92,300 | $39,000 | $53,300 |
| 2015 | $1,237 | $90,800 | $39,000 | $51,800 |
| 2014 | $1,078 | $90,800 | $39,000 | $51,800 |
Agents Affiliated with this Home
-

Seller's Agent in 2025
Carla Carney
Golston Real Estate Inc
(757) 329-3072
1 in this area
58 Total Sales
-

Seller Co-Listing Agent in 2025
Brit Porter
Golston Real Estate Inc
(757) 994-3777
1 in this area
6 Total Sales
-

Buyer's Agent in 2025
Charles Holloway
Holloway Experience Real Estate
(757) 727-3887
3 in this area
340 Total Sales
Map
Source: Real Estate Information Network (REIN)
MLS Number: 10560452
APN: 280.00-02-15
