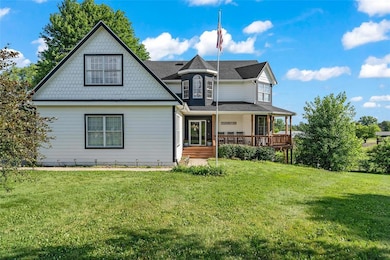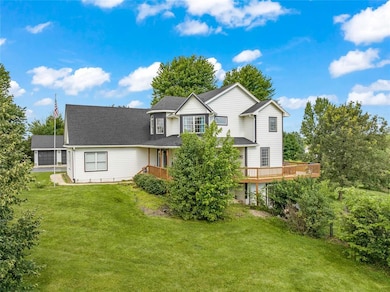5913 Cumming Ave Cumming, IA 50061
Warren County NeighborhoodEstimated payment $4,132/month
Highlights
- 1.18 Acre Lot
- Wood Flooring
- No HOA
- Deck
- Farmhouse Style Home
- Formal Dining Room
About This Home
Charming farmhouse retreat on 1.18 acres! Welcome to your dream country escape! This picture-perfect farmhouse blends timeless charm with modern comforts, nestled on a serene 1.18-acre lot in the heart of Cumming, Iowa. From the moment you arrive, you'll fall in love with the expansive wrap-around porch, ideal for sipping morning coffee, watching sunsets, or hosting friends and family under the wide Iowa skies. Inside, this home offers warm, inviting spaces with classic farmhouse touches throughout, think hardwood floors, reading nooks, and light-filled rooms that instantly make you feel at home. The spacious kitchen is perfect for both everyday living and entertaining, with ample cabinetry and cozy finishes. This home was built with intention. See the sunrise and the sunset from the perfect angle. Step outside and enjoy the peacefulness of country living. The generous lot offers endless possibilities, garden, play, entertain, or simply unwind in the open air. Located just minutes from the Great Western Trail, Cumming Tap, Middlebrook Farm and an easy drive to West Des Moines, this home provides the perfect balance of rural tranquility and city convenience.
Don't miss your chance to own a slice of farmhouse heaven in one of Iowa's most sought-after small towns!
Home Details
Home Type
- Single Family
Est. Annual Taxes
- $9,921
Year Built
- Built in 2000
Lot Details
- 1.18 Acre Lot
- Property is Fully Fenced
- Chain Link Fence
Parking
- 6 Garage Spaces | 3 Attached and 3 Detached
Home Design
- Farmhouse Style Home
- Asphalt Shingled Roof
- Cement Board or Planked
Interior Spaces
- 2,648 Sq Ft Home
- 2-Story Property
- Gas Fireplace
- Formal Dining Room
- Finished Basement
- Walk-Out Basement
Kitchen
- Eat-In Kitchen
- Stove
- Microwave
- Dishwasher
Flooring
- Wood
- Carpet
- Tile
Bedrooms and Bathrooms
Laundry
- Laundry on upper level
- Dryer
- Washer
Outdoor Features
- Deck
- Fire Pit
Utilities
- Forced Air Heating and Cooling System
- Heating System Powered By Leased Propane
- Heating System Uses Propane
Community Details
- No Home Owners Association
Listing and Financial Details
- Assessor Parcel Number 42095070030
Map
Home Values in the Area
Average Home Value in this Area
Tax History
| Year | Tax Paid | Tax Assessment Tax Assessment Total Assessment is a certain percentage of the fair market value that is determined by local assessors to be the total taxable value of land and additions on the property. | Land | Improvement |
|---|---|---|---|---|
| 2025 | $8,942 | $563,600 | $133,500 | $430,100 |
| 2024 | $9,742 | $580,100 | $91,100 | $489,000 |
| 2023 | $8,536 | $580,100 | $91,100 | $489,000 |
| 2022 | $8,462 | $419,500 | $89,200 | $330,300 |
| 2021 | $8,566 | $419,500 | $89,200 | $330,300 |
| 2020 | $8,566 | $399,900 | $89,200 | $310,700 |
| 2019 | $8,118 | $399,900 | $89,200 | $310,700 |
| 2018 | $7,930 | $0 | $0 | $0 |
| 2017 | $7,302 | $0 | $0 | $0 |
| 2016 | $7,184 | $334,700 | $0 | $0 |
| 2015 | $7,184 | $0 | $0 | $0 |
| 2014 | $7,260 | $337,500 | $0 | $0 |
Property History
| Date | Event | Price | List to Sale | Price per Sq Ft | Prior Sale |
|---|---|---|---|---|---|
| 09/02/2025 09/02/25 | Price Changed | $630,000 | -1.6% | $238 / Sq Ft | |
| 08/08/2025 08/08/25 | Price Changed | $640,000 | -0.8% | $242 / Sq Ft | |
| 07/17/2025 07/17/25 | For Sale | $645,000 | +18.5% | $244 / Sq Ft | |
| 08/19/2022 08/19/22 | Sold | $544,200 | -1.0% | $230 / Sq Ft | View Prior Sale |
| 07/19/2022 07/19/22 | Pending | -- | -- | -- | |
| 06/24/2022 06/24/22 | For Sale | $549,900 | -- | $232 / Sq Ft |
Purchase History
| Date | Type | Sale Price | Title Company |
|---|---|---|---|
| Warranty Deed | $544,500 | Simpson Jensen Abels Fischer & | |
| Interfamily Deed Transfer | -- | None Available |
Mortgage History
| Date | Status | Loan Amount | Loan Type |
|---|---|---|---|
| Open | $435,360 | New Conventional |
Source: Des Moines Area Association of REALTORS®
MLS Number: 722532
APN: 42095070030
- 410 N 36th St
- 0 10th Ave
- 10th Avenue
- 0 10th & Warren Ave Unit 724287
- 4553 10th Ave
- The Oxfordshire Plan at Great Western Crossing - Homestead Series
- The Trailhead Plan at Great Western Crossing - Homestead Series
- The Franklin Farmhouse Plan at Great Western Crossing - Homestead Series
- The Roseman Ranch Plan at Great Western Crossing - Homestead Series
- The White Oak Plan at Great Western Crossing - Homestead Series
- The Linn Cottage Plan at Great Western Crossing - Homestead Series
- The Scott Plan at Great Western Crossing - Homestead Series
- The Hampton House Plan at Great Western Crossing - Homestead Series
- The Liberty Ranch Plan at Great Western Crossing - Homestead Series
- The Warren Cottage Plan at Great Western Crossing - Homestead Series
- 315 N 39th St
- 355 N 39th St
- 385 N 39th St
- 335 N 39th St
- 375 N 39th St
- 1107 S 44th St
- 2656 SE Fox Valley Dr
- 3012 Crest View Cir
- 1400 S 52nd St
- 6950 Stagecoach Dr
- 1260 S Jordan Creek Pkwy
- 1747 S Telluride St
- 3111 Bracken Place
- 601 Orchard Hills Dr
- 6460 Galleria Dr Unit 1102
- 623 Wright Rd
- 6455 Galleria Dr
- 860 S 68th St
- 8350 Cascade Ave Unit ID1285750P
- 8350 Cascade Ave Unit ID1285749P
- 8350 Cascade Ave
- 4800 Mills Civic Pkwy
- 5465 Mills Civic Pkwy
- 8925 Cascade Ave
- 5905 Stagecoach Dr Unit 3106, 3108, 3204, 32







