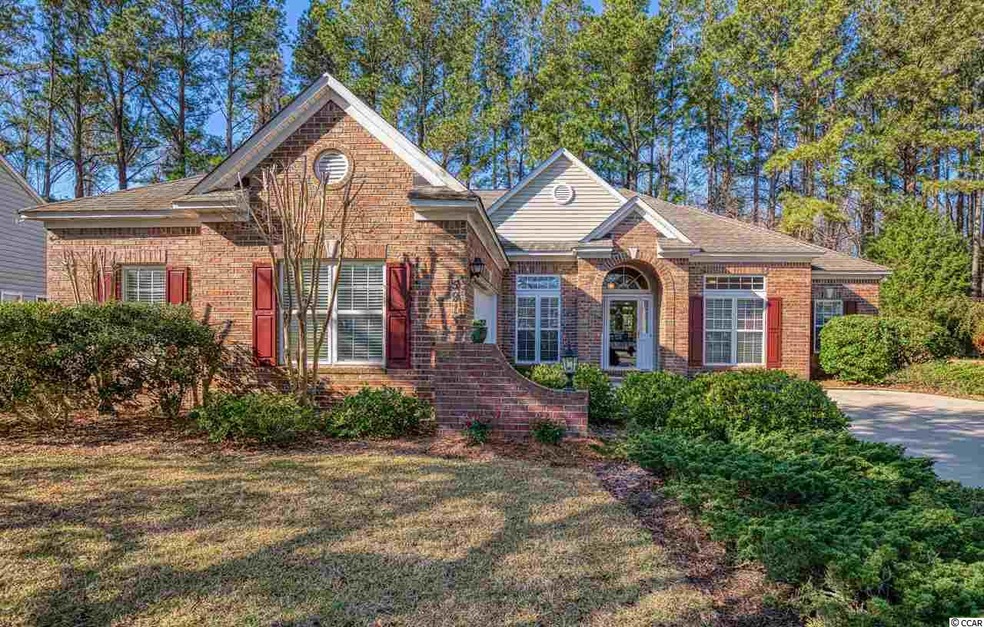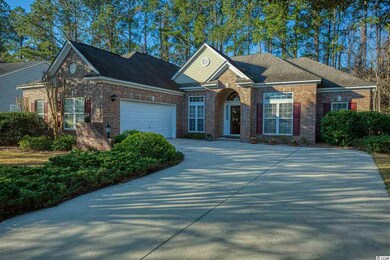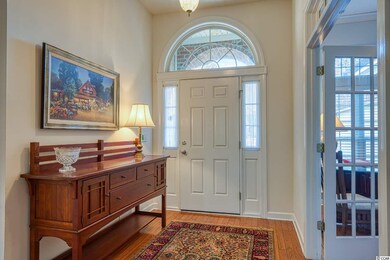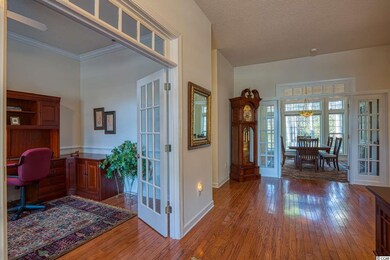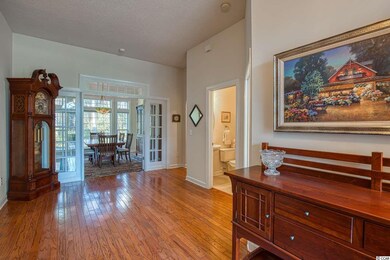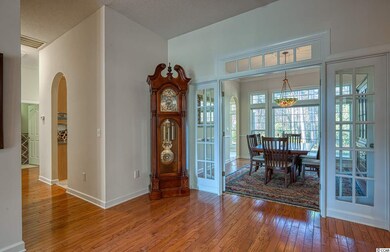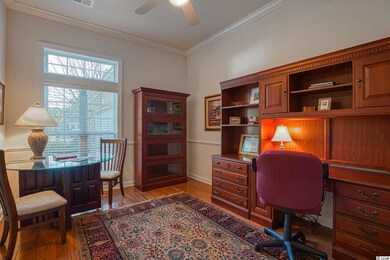
5913 Falcon Landing Cir North Myrtle Beach, SC 29582
Barefoot NeighborhoodEstimated Value: $588,158 - $737,000
Highlights
- Golf Course Community
- Private Beach
- Ranch Style House
- Ocean Drive Elementary School Rated A
- Clubhouse
- Solid Surface Countertops
About This Home
As of May 2020Recently updated and meticulously maintained, this 3 bedroom 2 1/2 bath, single story home located on a quiet cul-de-sac in Cedar Creek at Barefoot Resort is a must see!! Situated on a mature, beautifully landscaped lot this lovely residence backs to a wooded conservation area providing privacy and natural scenery from almost every room in the house. This home features a classic, spacious and very livable, semi-open floor plan with well thought out upgrades to create the perfect southern living experience. Tall ceilings and plentiful windows create a light filled inviting home. Entering to the open foyer, with its gleaming hard wood floors, to the left you immediately see the large office/den through its classic glass-paned French doors. Straight ahead you see the beautiful formal dining area, featuring another set of lovely French doors, and the park-like scenery beyond, through a wall of windows. Then, to the left, is the quaint 3rd bedroom with adjacent ½ bath. The updated and upgraded kitchen features modern Samsung stainless appliances, abundant 42” wood cabinetry with pull out shelving and Corian countertops sure to please any gourmet cook. Adjoining the kitchen is the sunny breakfast nook, surrounded by windows and views of nature, and the cozy family/living area featuring a corner fireplace and custom design entertainment niche and bookshelves. Here you also find the spacious, light-filled and airy Carolina room with its vaulted ceiling and another set of French doors; the perfect spot to enjoy the beautiful surroundings with a favorite drink, some conversation, a great book or simply that afternoon nap. A large, private, master suite provides the perfect retreat with another wall of windows to view nature, a tray ceiling and private access to the stamped concrete patio. The en-suite master bathroom features dual sinks, a large garden tub, shower, linen closet and large walk-in closet. On the opposite side of the home is located the nicely appointed 2nd guest bedroom with full bathroom. The home includes a laundry room with 42”cabinets for plenty of storage, central vacuum and security systems, 2 car garage, and irrigation system. With timeless, classic architectural features, and a serene natural setting, this is a place you will love to come home to! And if that is not enough, Barefoot Resort is home to numerous world class amenities for the exclusive use of its single family homeowners. Included in your low monthly HOA fee is security system monitoring, high speed internet, basic cable TV, landline telephone, access to the residents-only club which features a fitness center, library, party room, pool table, kitchen, swimming pool, playground, basketball and tennis courts, gazebo and walking trails. You also able to use the large salt-water pool located, at the "Tower", and to use the resort-owned cabana at the beach with kitchen, seating, restrooms and dedicated beach parking. And let’s not forget the free shuttle service to get you there. Onsite there are 2 restaurants, a marina and, just over the scenic swing bridge, is Barefoot Landing with its award winning shows, shops and restaurants. Of course if golf is your game, Barefoot Resort is home to four championship golf courses (Love, Fazio, Norman and Dye), a golf academy and driving range. The resort offers several types of golf and social memberships for purchase. A great house in an award winning community; it's just what you are looking for! Square footage is approximate and not guaranteed. Buyer is responsible for verification.
Last Agent to Sell the Property
Century 21 Palms Realty License #87196 Listed on: 03/09/2020

Last Buyer's Agent
Paul King
Redfin Corporation License #40965

Home Details
Home Type
- Single Family
Est. Annual Taxes
- $1,662
Year Built
- Built in 2001
Lot Details
- 0.28 Acre Lot
- Private Beach
- Cul-De-Sac
- Rectangular Lot
HOA Fees
- $151 Monthly HOA Fees
Parking
- 2 Car Attached Garage
Home Design
- Ranch Style House
- Brick Exterior Construction
- Slab Foundation
- Tile
Interior Spaces
- 2,530 Sq Ft Home
- Central Vacuum
- Ceiling Fan
- Entrance Foyer
- Living Room with Fireplace
- Formal Dining Room
- Den
- Carpet
- Home Security System
Kitchen
- Breakfast Area or Nook
- Breakfast Bar
- Range
- Microwave
- Dishwasher
- Stainless Steel Appliances
- Solid Surface Countertops
- Disposal
Bedrooms and Bathrooms
- 3 Bedrooms
- Split Bedroom Floorplan
- Walk-In Closet
- Bathroom on Main Level
- Dual Vanity Sinks in Primary Bathroom
- Shower Only
- Garden Bath
Laundry
- Laundry Room
- Washer and Dryer Hookup
Outdoor Features
- Wood patio
Schools
- Ocean Drive Elementary School
- North Myrtle Beach Middle School
- North Myrtle Beach High School
Utilities
- Central Heating and Cooling System
- Underground Utilities
- Water Heater
- Phone Available
- Cable TV Available
Community Details
Overview
- Association fees include electric common, insurance, internet access, legal and accounting, master antenna/cable TV, manager, pool service, recreation facilities, security
Amenities
- Clubhouse
Recreation
- Golf Course Community
- Tennis Courts
- Community Pool
Ownership History
Purchase Details
Home Financials for this Owner
Home Financials are based on the most recent Mortgage that was taken out on this home.Purchase Details
Home Financials for this Owner
Home Financials are based on the most recent Mortgage that was taken out on this home.Purchase Details
Home Financials for this Owner
Home Financials are based on the most recent Mortgage that was taken out on this home.Purchase Details
Similar Homes in the area
Home Values in the Area
Average Home Value in this Area
Purchase History
| Date | Buyer | Sale Price | Title Company |
|---|---|---|---|
| Stuart Paul | $381,500 | -- | |
| Fashinpaur Dale F | -- | -- | |
| Fashinpaur Dale F | $273,048 | -- | |
| Centex Homes | $9,805,733 | -- |
Mortgage History
| Date | Status | Borrower | Loan Amount |
|---|---|---|---|
| Open | Stuart Paul | $111,500 | |
| Previous Owner | Fashinpaur Dale F | $100,000 |
Property History
| Date | Event | Price | Change | Sq Ft Price |
|---|---|---|---|---|
| 05/07/2020 05/07/20 | Sold | $381,500 | +1.8% | $151 / Sq Ft |
| 03/09/2020 03/09/20 | For Sale | $374,900 | -- | $148 / Sq Ft |
Tax History Compared to Growth
Tax History
| Year | Tax Paid | Tax Assessment Tax Assessment Total Assessment is a certain percentage of the fair market value that is determined by local assessors to be the total taxable value of land and additions on the property. | Land | Improvement |
|---|---|---|---|---|
| 2024 | $1,662 | $15,238 | $3,746 | $11,492 |
| 2023 | $1,662 | $15,238 | $3,746 | $11,492 |
| 2021 | $1,433 | $15,238 | $3,746 | $11,492 |
| 2020 | $1,405 | $14,374 | $2,882 | $11,492 |
| 2019 | $4,303 | $21,562 | $4,324 | $17,238 |
| 2018 | $3,965 | $17,329 | $4,681 | $12,648 |
| 2017 | $3,930 | $17,329 | $4,681 | $12,648 |
| 2016 | -- | $17,329 | $4,681 | $12,648 |
| 2015 | $3,896 | $17,330 | $4,682 | $12,648 |
| 2014 | $3,771 | $17,330 | $4,682 | $12,648 |
Agents Affiliated with this Home
-
Laura Corbett

Seller's Agent in 2020
Laura Corbett
Century 21 Palms Realty
(843) 602-7960
4 in this area
39 Total Sales
-

Buyer's Agent in 2020
Paul King
Redfin Corporation
(843) 641-9265
Map
Source: Coastal Carolinas Association of REALTORS®
MLS Number: 2005466
APN: 35915040005
- 5718 Herring Gull Cir
- 6244 Catalina Dr Unit 511
- 5603 Leatherleaf Dr
- 5813 Mossy Oaks Dr
- 5808 Bridlewood Rd
- 5508 Whistling Duck Dr
- 5825 Catalina Dr Unit 523
- 5825 Catalina Dr Unit 124 River Crossing
- 5825 Catalina Dr Unit 234
- 5825 Catalina Dr Unit 1132
- 5825 Catalina Dr Unit 224
- 5825 Catalina Dr Unit 332 River Crossing
- 6172 Catalina Dr Unit 612 Heron Bay
- 6172 Catalina Dr Unit 515H
- 6172 Catalina Dr Unit 214H
- 6172 Catalina Dr Unit 411 Heron Bay
- 6172 Catalina Dr Unit 911H
- 6015 Catalina Dr Unit 732
- 6015 Catalina Dr Unit 733
- 6015 Catalina Dr Unit 134
- 5913 Falcon Landing Cir
- 5911 Falcon Landing Cir Unit LT31
- 5915 Falcon Landing Cir
- 5909 Falcon Landing Cir Unit LT30
- 5917 Falcon Landing Cir Unit LT34
- 5908 Falcon Landing Cir
- 5912 Falcon Landing Cir
- 5907 Falcon Landing Cir Unit LT29
- 5905 Falcon Landing Cir
- 2901 Whooping Crane Dr
- 2903 Whooping Crane Dr Unit 39
- 5903 Falcon Landing Cir Unit LT27
- 2905 Whooping Crane Dr Unit 40
- 2907 Whooping Crane Dr
- 5901 Falcon Landing Cir
- 5904 Long Creek Rd
- Lot 17 Whooping Crane Dr
- Lot 88 Whooping Crane Dr
- Lot 88 Whooping Crane Dr Unit Lot 88 Wild Wing Pla
- 2909 Whooping Crane Dr Unit 42
