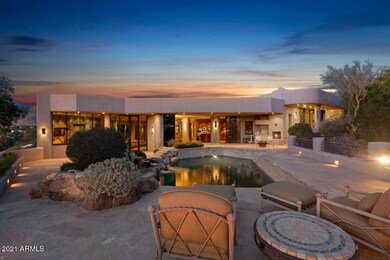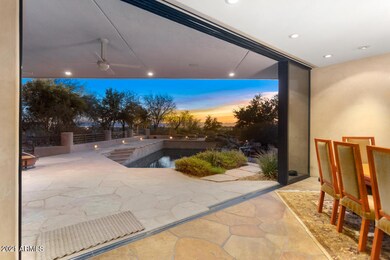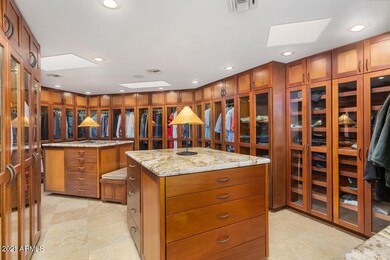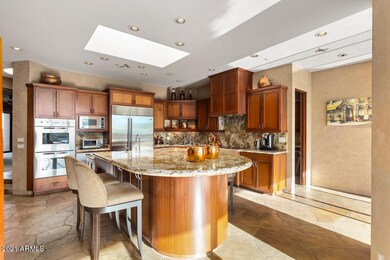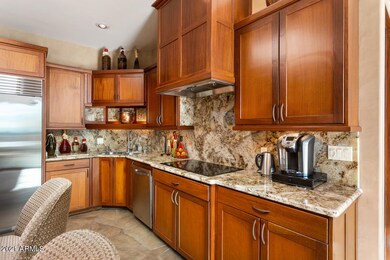
5913 N La Colina Dr Paradise Valley, AZ 85253
Paradise Valley NeighborhoodEstimated Value: $2,355,000 - $4,248,000
Highlights
- Guest House
- Private Pool
- City Lights View
- Phoenix Coding Academy Rated A
- Gated Parking
- 1.24 Acre Lot
About This Home
As of February 2021The mountain and city views from this custom home are, quite simply, breathtaking! The indoor and outdoor space flow together seamlessly making this an ideal home for entertaining at any time of year. A spacious, well-equipped kitchen, butler's pantry, & bar w/ Viking appliances, multiple ovens, prep sinks, refrigerators, wine coolers, & 4 dishwashers will satisfy even the most skilled chef. The master suite is the ultimate private retreat with stone fireplace and hearth, massive closet with custom cabinetry, laundry, & a bathroom that rivals the most relaxing spa. Exquisite custom stone & mill work extends to the casita with a full kitchen, cozy fireplace, spacious bedroom, bathroom and its own laundry. A custom and one of a kind desert oasis where you never have to leave home.
Last Buyer's Agent
Jill Chapman
West USA Realty
Home Details
Home Type
- Single Family
Est. Annual Taxes
- $16,006
Year Built
- Built in 1989
Lot Details
- 1.24 Acre Lot
- Cul-De-Sac
- Private Streets
- Desert faces the front and back of the property
- Wrought Iron Fence
- Block Wall Fence
- Front and Back Yard Sprinklers
- Sprinklers on Timer
- Private Yard
Parking
- 3 Car Direct Access Garage
- Garage Door Opener
- Gated Parking
Property Views
- City Lights
- Mountain
Home Design
- Contemporary Architecture
- Foam Roof
- Block Exterior
- Stucco
Interior Spaces
- 5,402 Sq Ft Home
- 1-Story Property
- Wet Bar
- Central Vacuum
- Ceiling height of 9 feet or more
- Ceiling Fan
- Gas Fireplace
- Double Pane Windows
- Tinted Windows
- Mechanical Sun Shade
- Living Room with Fireplace
- 3 Fireplaces
- Security System Owned
Kitchen
- Eat-In Kitchen
- Breakfast Bar
- Built-In Microwave
- Kitchen Island
- Granite Countertops
Flooring
- Carpet
- Stone
- Tile
Bedrooms and Bathrooms
- 3 Bedrooms
- Fireplace in Primary Bedroom
- Primary Bathroom is a Full Bathroom
- 4 Bathrooms
- Dual Vanity Sinks in Primary Bathroom
- Hydromassage or Jetted Bathtub
- Bathtub With Separate Shower Stall
Pool
- Private Pool
- Spa
Outdoor Features
- Covered patio or porch
- Outdoor Fireplace
- Built-In Barbecue
Additional Homes
- Guest House
Schools
- Biltmore Preparatory Academy Elementary And Middle School
- Camelback High School
Utilities
- Refrigerated Cooling System
- Zoned Heating
- Propane
- Water Filtration System
- High Speed Internet
- Cable TV Available
Community Details
- No Home Owners Association
- Association fees include no fees
- Built by Custom
- La Colina Subdivision
Listing and Financial Details
- Tax Lot 17
- Assessor Parcel Number 164-05-067
Ownership History
Purchase Details
Purchase Details
Purchase Details
Home Financials for this Owner
Home Financials are based on the most recent Mortgage that was taken out on this home.Purchase Details
Home Financials for this Owner
Home Financials are based on the most recent Mortgage that was taken out on this home.Purchase Details
Similar Homes in the area
Home Values in the Area
Average Home Value in this Area
Purchase History
| Date | Buyer | Sale Price | Title Company |
|---|---|---|---|
| Mahmoudi Living Trust | -- | None Listed On Document | |
| Mahmoudi Living Trust | -- | None Listed On Document | |
| Mahmoudi Living Trust | -- | -- | |
| Mahmoudi Bob | -- | First Arizona Title | |
| Banna Moustafa | $1,360,000 | Greystone Title Agency Llc | |
| Mallery Richard | -- | -- |
Mortgage History
| Date | Status | Borrower | Loan Amount |
|---|---|---|---|
| Previous Owner | Banna Moustafa | $150,000 | |
| Previous Owner | Banna Moustafa | $135,930 | |
| Previous Owner | Banna Moustafa | $1,088,000 |
Property History
| Date | Event | Price | Change | Sq Ft Price |
|---|---|---|---|---|
| 02/10/2021 02/10/21 | Sold | $1,850,000 | -4.1% | $342 / Sq Ft |
| 01/13/2021 01/13/21 | Pending | -- | -- | -- |
| 01/07/2021 01/07/21 | For Sale | $1,930,000 | +41.9% | $357 / Sq Ft |
| 11/17/2017 11/17/17 | Sold | $1,360,000 | -2.5% | $252 / Sq Ft |
| 10/12/2017 10/12/17 | Price Changed | $1,395,000 | -17.5% | $258 / Sq Ft |
| 05/24/2017 05/24/17 | Price Changed | $1,690,000 | -5.6% | $313 / Sq Ft |
| 01/07/2017 01/07/17 | Price Changed | $1,790,000 | -10.3% | $331 / Sq Ft |
| 11/08/2016 11/08/16 | For Sale | $1,995,000 | -- | $369 / Sq Ft |
Tax History Compared to Growth
Tax History
| Year | Tax Paid | Tax Assessment Tax Assessment Total Assessment is a certain percentage of the fair market value that is determined by local assessors to be the total taxable value of land and additions on the property. | Land | Improvement |
|---|---|---|---|---|
| 2025 | $16,551 | $155,627 | -- | -- |
| 2024 | $16,436 | $148,216 | -- | -- |
| 2023 | $16,436 | $199,270 | $39,850 | $159,420 |
| 2022 | $15,773 | $162,850 | $32,570 | $130,280 |
| 2021 | $16,368 | $150,430 | $30,080 | $120,350 |
| 2020 | $16,006 | $141,260 | $28,250 | $113,010 |
| 2019 | $15,994 | $134,720 | $26,940 | $107,780 |
| 2018 | $15,708 | $144,350 | $28,870 | $115,480 |
| 2017 | $15,079 | $136,700 | $27,340 | $109,360 |
| 2016 | $14,482 | $119,200 | $23,840 | $95,360 |
| 2015 | $13,717 | $119,200 | $23,840 | $95,360 |
Agents Affiliated with this Home
-
Cassity Trexler

Seller's Agent in 2021
Cassity Trexler
Compass
(480) 518-7231
5 in this area
128 Total Sales
-
Travis Trexler

Seller Co-Listing Agent in 2021
Travis Trexler
Compass
(602) 363-9397
4 in this area
106 Total Sales
-

Buyer's Agent in 2021
Jill Chapman
West USA Realty
-
Virginia Gee

Seller's Agent in 2017
Virginia Gee
Russ Lyon Sotheby's International Realty
(602) 526-2672
17 in this area
81 Total Sales
Map
Source: Arizona Regional Multiple Listing Service (ARMLS)
MLS Number: 6178474
APN: 164-05-067
- 3282 E Palo Verde Dr
- 6120 N 31st Ct
- 6124 N 31st Ct
- 3140 E Claremont Ave
- 6278 N 31st Way
- 2737 E Arizona Biltmore Cir Unit 8
- 3108 E San Juan Ave
- 3045 E Marlette Ave
- 8 Biltmore Estate Unit 123
- 3033 E Claremont Ave
- 8 Biltmore Estates Dr Unit 117
- 8 Biltmore Estates Dr Unit 109
- 3423 E Marlette Ave Unit 23
- 3059 E Rose Ln Unit 23
- 6229 N 30th Way
- 3120 E Squaw Peak Cir
- 3042 E Squaw Peak Cir
- 6340 N 34th Place
- 94 Biltmore Estate
- 3627 E Bethany Home Rd
- 5913 N La Colina Dr
- 3256 E Palo Verde Dr
- 3270 E Palo Verde Dr
- 5926 N 33rd St
- 5925 N La Colina Dr
- 5925 N La Colina Dr Unit 16
- 5925 N La Colina Dr
- 5937 N La Colina Dr
- 6101 N 31st Ct
- 5914 N 33rd St
- 3187 E Berridge Ln
- 5938 N 33rd St
- 3112 E Palo Verde Dr
- 6107 N 31st Ct
- 3108 E Palo Verde Dr
- 6113 N 31st Ct
- 3182 E Berridge Ln
- 3255 E Palo Verde Dr
- 6001 N La Colina Dr
- 6002 N 33rd St

