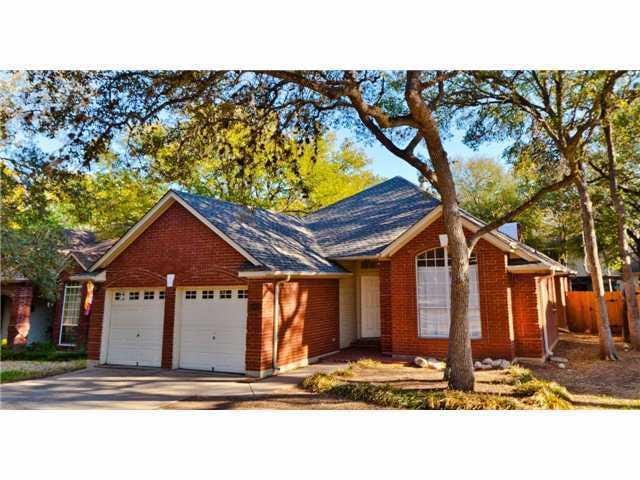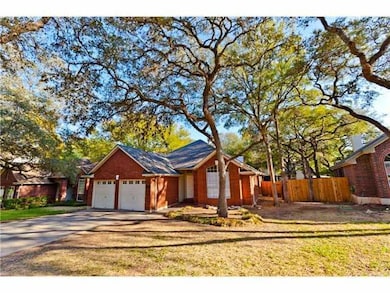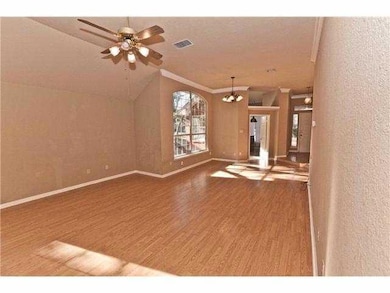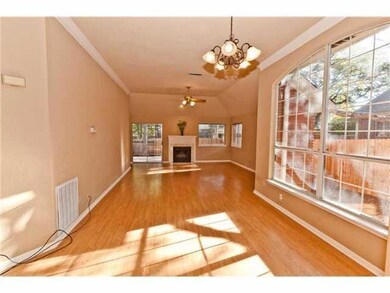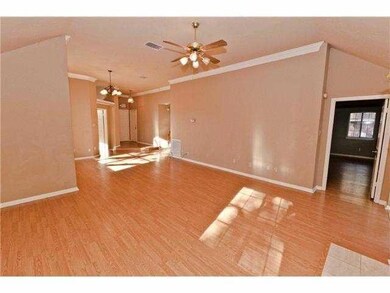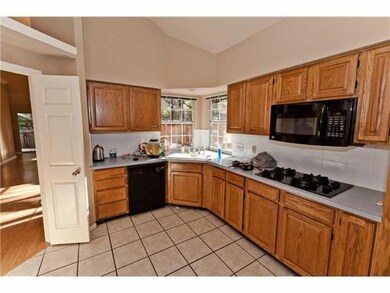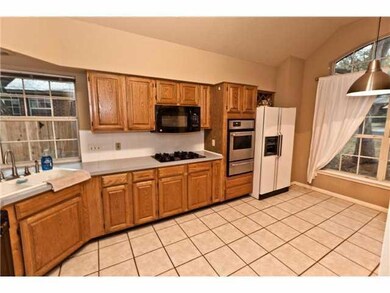5913 Shanghai Pierce Rd Austin, TX 78749
Western Oaks NeighborhoodHighlights
- Vaulted Ceiling
- Wood Flooring
- Tennis Courts
- Patton Elementary School Rated A-
- Community Pool
- Porch
About This Home
Gorgeous, renovated David Weekley! HOA pool avail, very quiet, desirable, tree-lined street , fantastic location to downtown, shopping, Whole Foods, gyms. New full granite kitchen and baths, ,built in stainless appliances, gas cook top. Wide open floor plan, high ceilings, brand new master huge custom walk in shower , beautiful vessel sinks, all brushed nickel hardware. Designer paints. Great schools- Patton, Small and Austin High. Pets okay. fenced yard .Google fiber avail.
Listing Agent
Keller Williams Realty Brokerage Phone: (512) 970-1970 License #0453879 Listed on: 11/20/2025

Home Details
Home Type
- Single Family
Est. Annual Taxes
- $9,049
Year Built
- Built in 1988 | Remodeled
Lot Details
- Lot Dimensions are 53.00 x 110.00
- North Facing Home
- Privacy Fence
- Fenced
- Many Trees
Parking
- 2 Car Attached Garage
- Garage Door Opener
Home Design
- Brick Exterior Construction
- Slab Foundation
- Frame Construction
- Composition Roof
- Masonry Siding
Interior Spaces
- 1,550 Sq Ft Home
- 1-Story Property
- Crown Molding
- Vaulted Ceiling
- Window Treatments
- Family Room with Fireplace
- Dining Area
- Fire and Smoke Detector
Kitchen
- Built-In Oven
- Gas Cooktop
- Microwave
- Dishwasher
- Disposal
Flooring
- Wood
- Laminate
- Tile
Bedrooms and Bathrooms
- 3 Main Level Bedrooms
- In-Law or Guest Suite
- 2 Full Bathrooms
Accessible Home Design
- No Interior Steps
Outdoor Features
- Patio
- Rain Gutters
- Porch
Schools
- Patton Elementary School
- Small Middle School
- Austin High School
Utilities
- Central Heating and Cooling System
- Vented Exhaust Fan
- Heating System Uses Natural Gas
- Underground Utilities
- ENERGY STAR Qualified Water Heater
- High Speed Internet
Listing and Financial Details
- Security Deposit $1,995
- Tenant pays for all utilities
- The owner pays for taxes
- 12 Month Lease Term
- $75 Application Fee
- Assessor Parcel Number 04123419050000
Community Details
Overview
- Property has a Home Owners Association
- Legend Oaks Phs A Sec 3A Subdivision
Amenities
- Community Mailbox
Recreation
- Tennis Courts
- Community Pool
- Dog Park
- Trails
Pet Policy
- Pet Deposit $350
- Small pets allowed
Map
Source: Unlock MLS (Austin Board of REALTORS®)
MLS Number: 5281211
APN: 318357
- 7401 Whistlestop Dr
- 5714 Abilene Trail
- 7409 Whistlestop Dr
- 7041 Ridge Oak Rd
- 5620 Abilene Trail
- 6121 Jumano Ln
- 5910 Abilene Trail
- 7124 Quimper Ln
- 6002 Abilene Trail
- 5703 Kayview Dr
- 7202 Beckett Rd
- 7008 Beckett Rd
- 6319 Zadock Woods Dr
- 7606 Kiva Dr
- 6419 Ira Ingram Dr
- 5307 Beckett Cir
- 6801 Beckett Rd Unit 119R
- 6801 Beckett Rd Unit 131R
- 6310 Latigo Pass
- 8109 Isaac Pryor Dr
- 5913 Abilene Trail
- 7501 Shadowridge Run
- 7604 Vail Valley Dr
- 6514 Wolfcreek Pass
- 6612 Convict Hill Rd
- 5718 Mccarty Ln Unit B
- 6710 Breezy Pass
- 6805 Breezy Pass
- 6421 Clay Allison Pass
- 7111 U S 290 Unit D
- 7000 Convict Hill Rd
- 5502 Honey Dew Terrace
- 5507 Porsche Ln
- 6405 Dunsmere Ct
- 5433 Hitcher Bend
- 5103 Summerset Trail
- 7631 Us Hwy 290 W
- 6101 Parkwood Dr
- 8713 Edmund Ct
- 6014 Westcreek Dr Unit A
